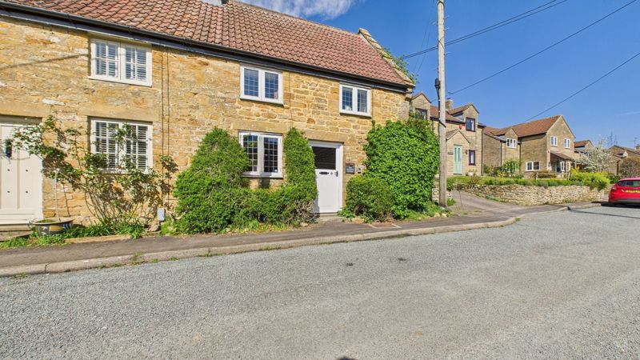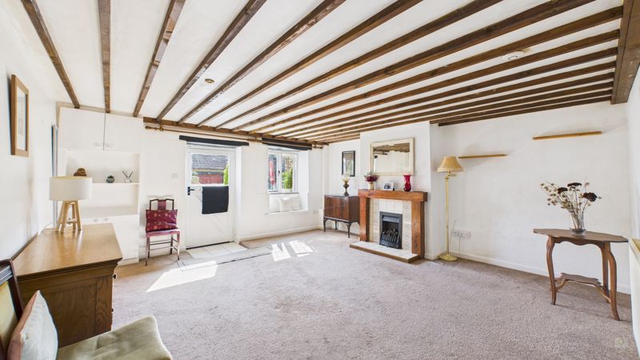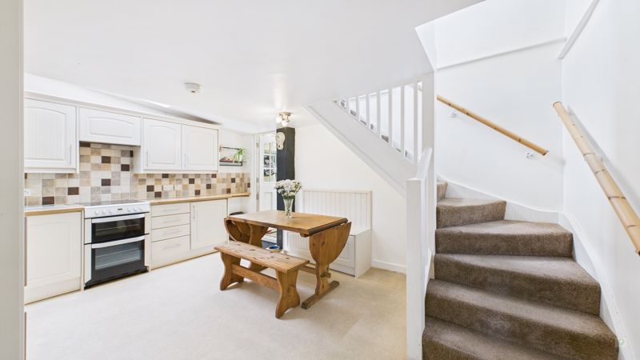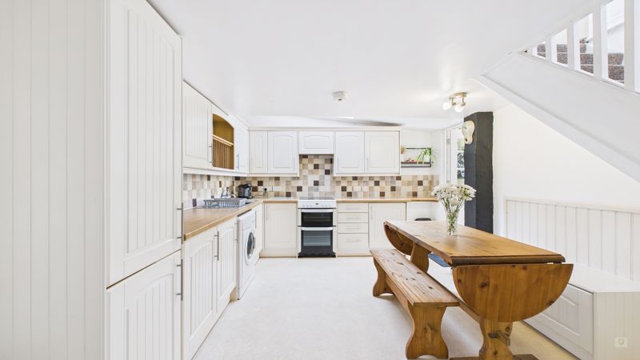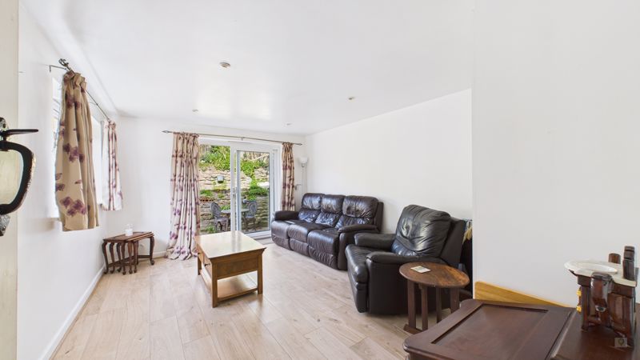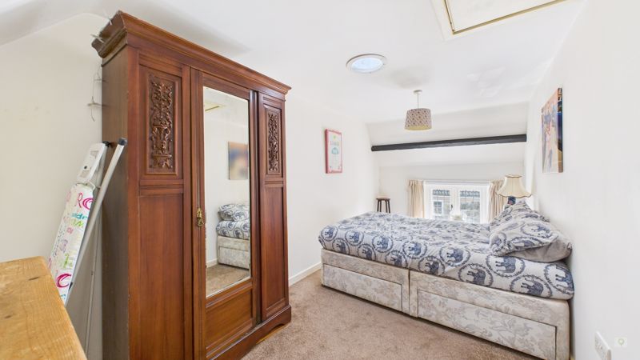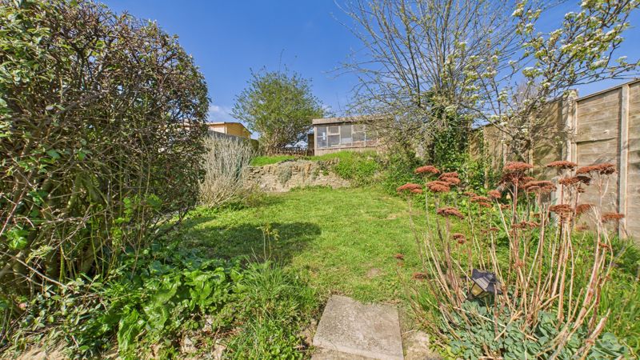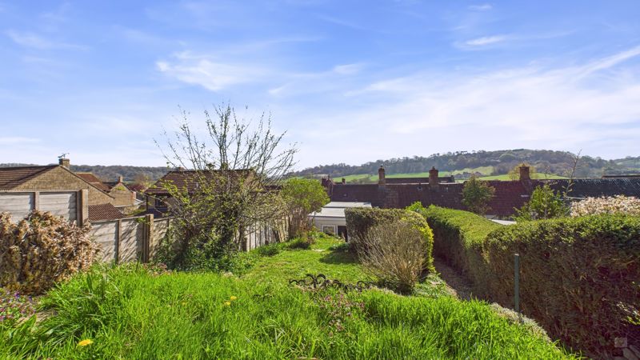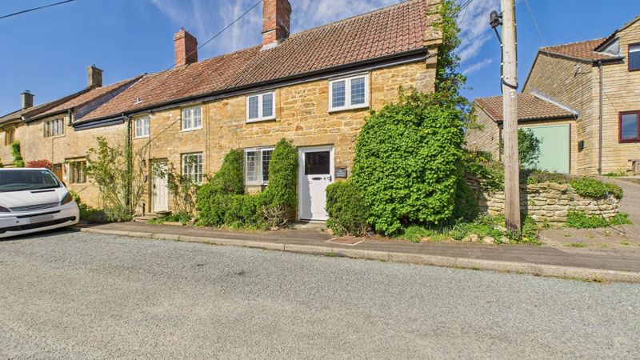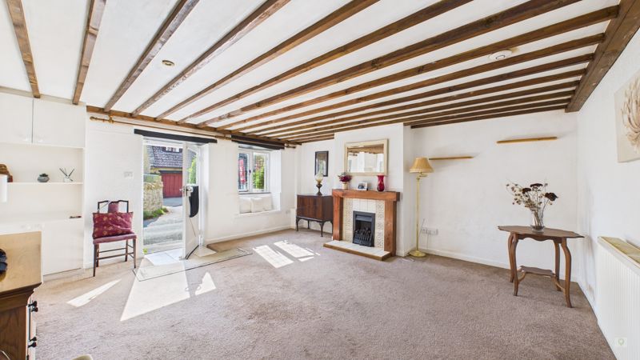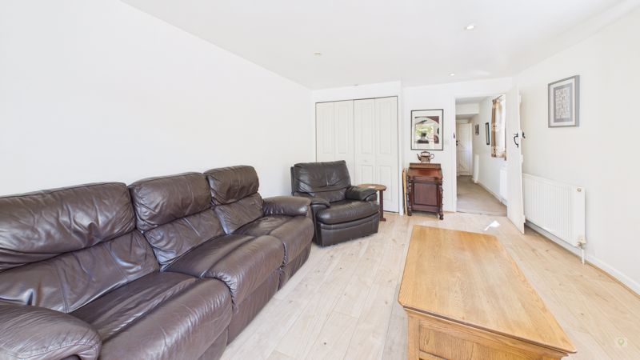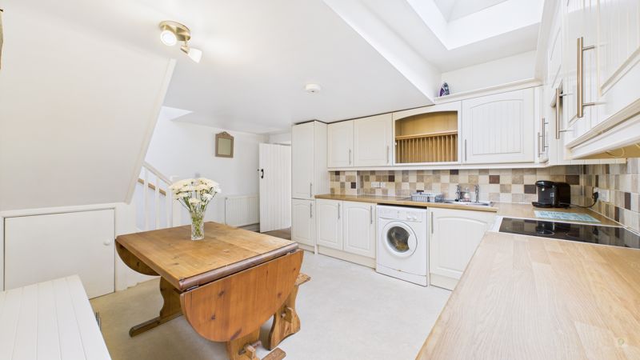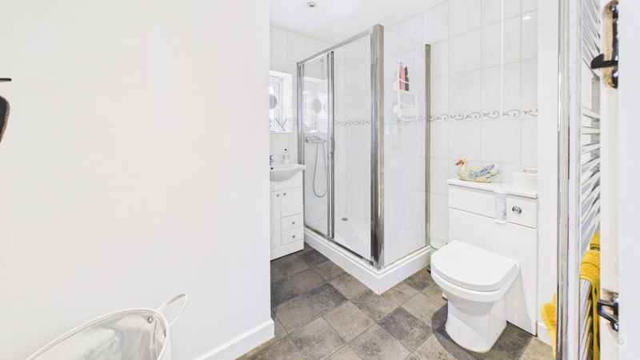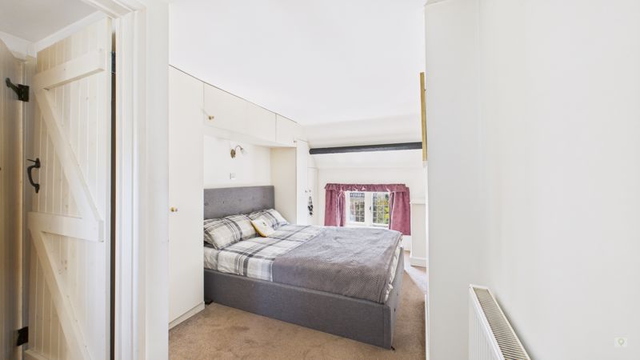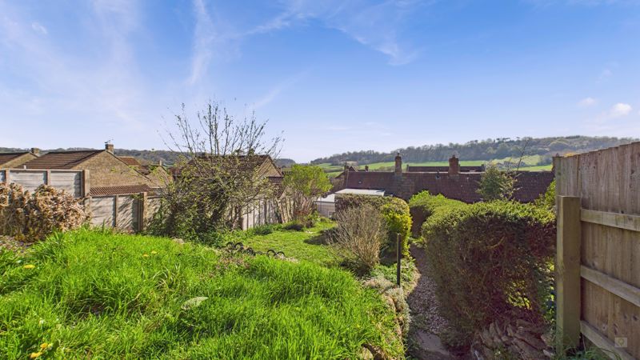3 bedrooms
1 bathroom
1 reception
3 bedrooms
1 bathroom
1 reception
ApproachThis charming character cottage is situated in the village of Norton Sub Hamdon. With access to the property through the front door which is surrounded by mature shrubs just off the pedestrian path.
Ground Floor LivingStepping through the front door, you enter the living room which leads into the kitchen with stairs to the first floor, and attached outbuilding and stairs leading up to the garden. Living Room- This space, featuring exposed wooden beams and feature gas fireplace and beautiful window seat looking out onto village views has the typical Somerset cottage feel. There is a large radiator on the rear wall of the living room. and door into the kitchen. Kitchen- The kitchen is a light filled space due to sky light which lets the sunshine poor in. The country style cabinets, worktop and tiles are very in keeping with the feel within the property. The kitchen perfect functions with a stainless steel sink with drainer, integral extractor fan, space for washing machine and cooker, under stairs cupboard. With space for a dining table too. A charming stable door leads out to the outbuilding. Out building- this versatile covered space, with electric.
First Floor LivingLanding: Ascending from the kitchen, the landing has a large radiator and window above the stairs. Bedroom: First room on the right with double patio doors and south-facing window overlooking the garden. Built-in storage, hard flooring, and radiator. Currently used as a second living room. Bathroom: Modern suite with walk-in shower, WC, vanity sink, chrome heated towel rail, tiled walls, and built-in storage. Bedroom: Double room with front-facing window, exposed beam, loft hatch, radiator, and slightly sloped ceiling. Bedroom: Another double with overhead storage, front-facing window, exposed beam, sloped ceiling, and radiator
GardenFrom the back door, walking past the out house, there are a few steps that lead up to a private patio area, large enough for a small patio table and a couple of chairs. Up a few more steps into the tiered garden. mainly laid to grass with some mature shrubs and trees surrounding. The top tier is also grass with a garden/potting shed at the top. With the left side being south facing, the garden will get sun the majority of the day. A wooden fence on the right hand boundary and hedge for the left hand boundary.
Material InformationFreehold Property Rebuilt following a fire in 2011, the structure now stands as a testament to resilience and renewal Grade II Character Cottage built in c. 1720 Council Tax Band: C EPC Rating: E Mains drainage, water, gas, and electric Loft - Loft ladder, part boarded with lighting Combi Boiler - 12 years old and we have been reliability informed by the vendor that this is regularly serviced On road parking Broadband: Ultrafast 1000 Mbps Flood Zone: 1 Low Risk of Flooding from rivers and sea
Photo 17
Photo 15
Photo 2
Photo 3
Photo 5
Photo 8
Photo 11
Photo 12
Photo 18
Photo 1
Photo 14
Photo 4
Photo 7
Photo 9
Photo 13
