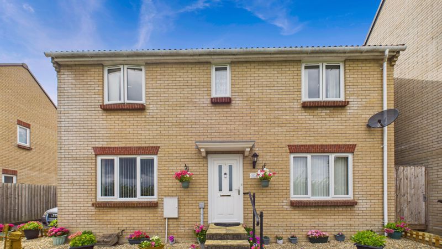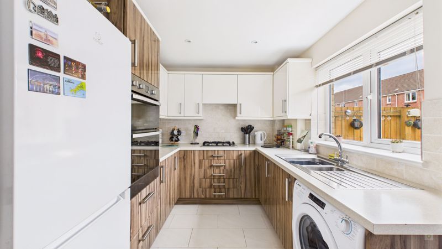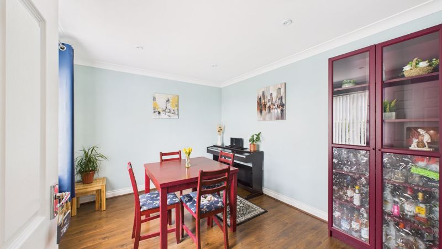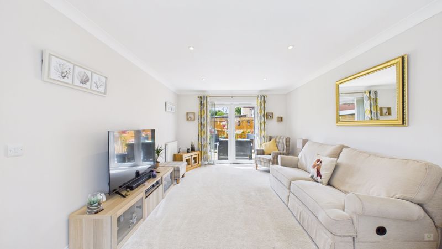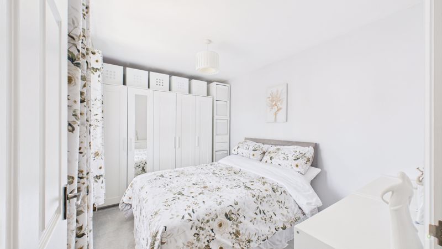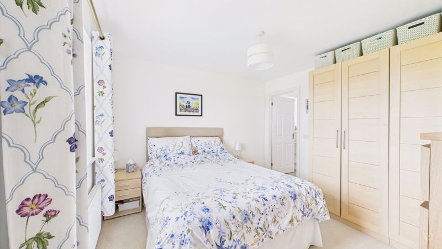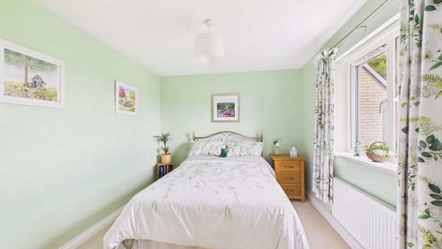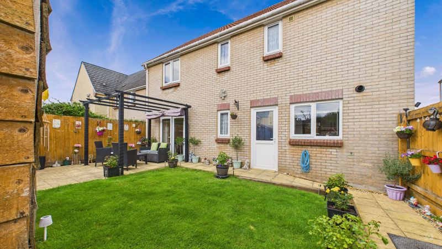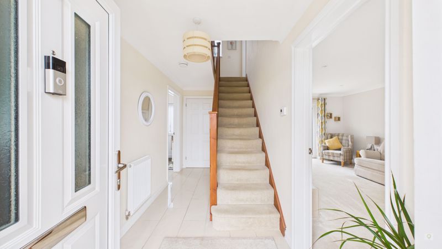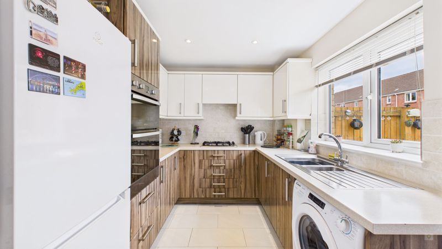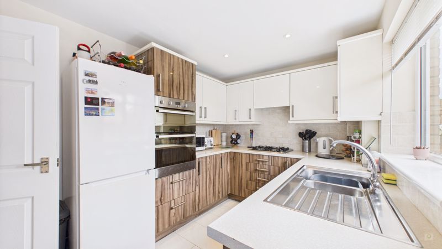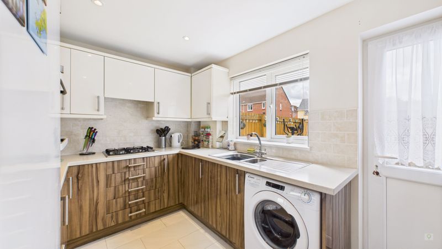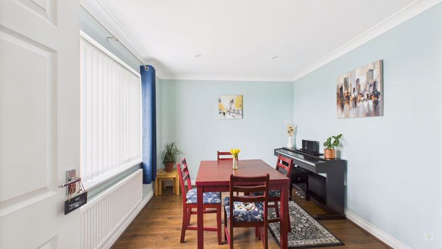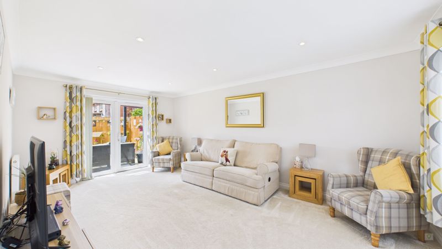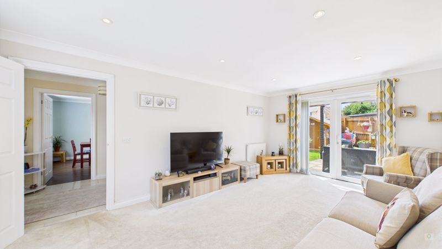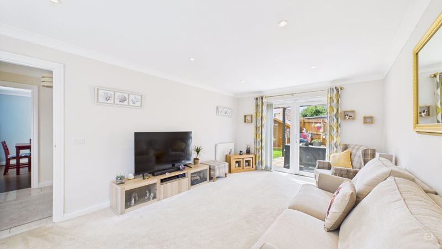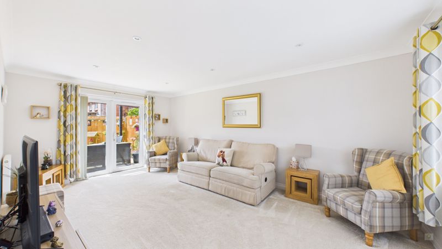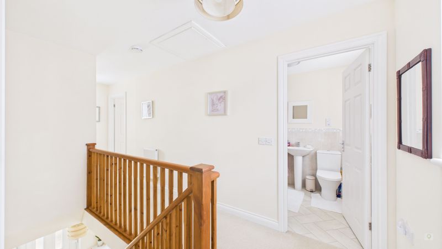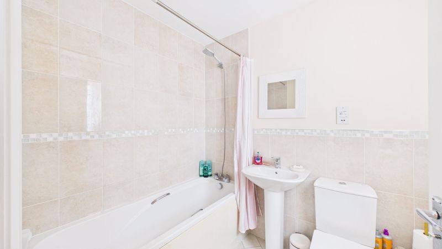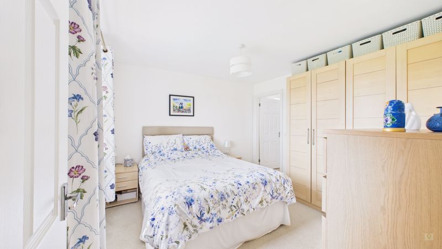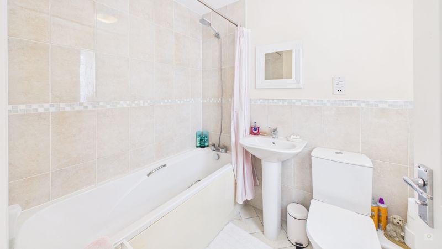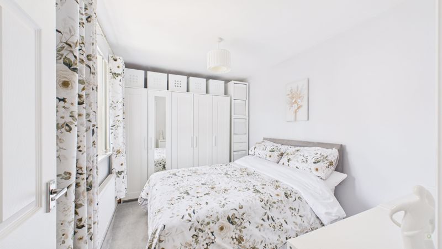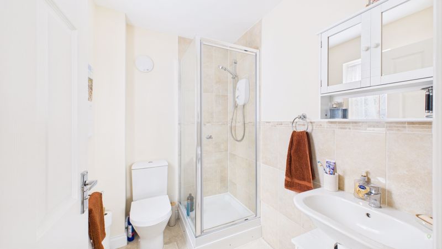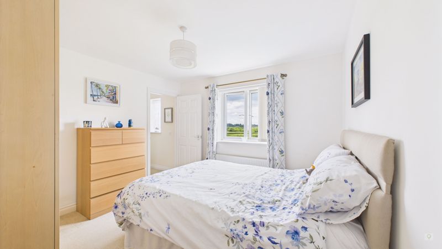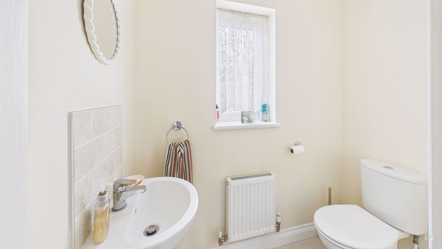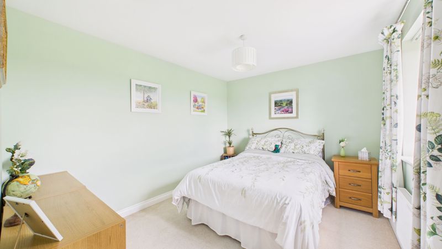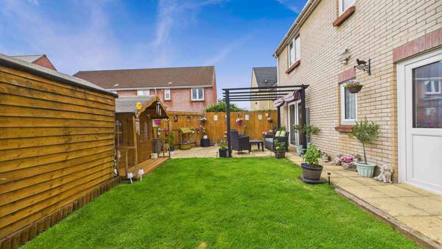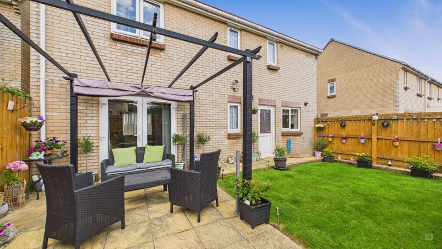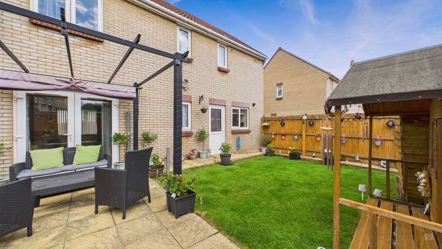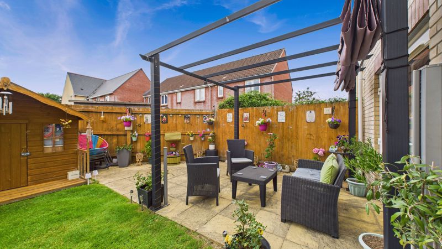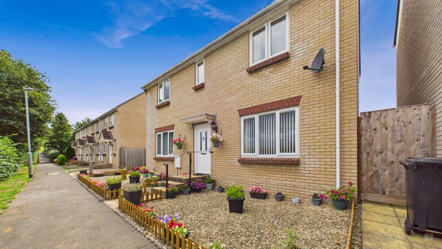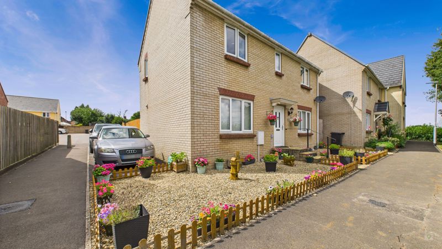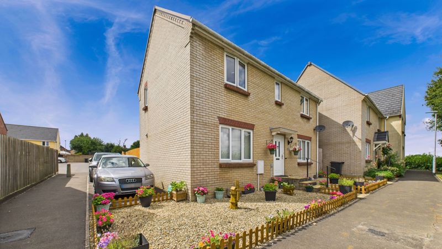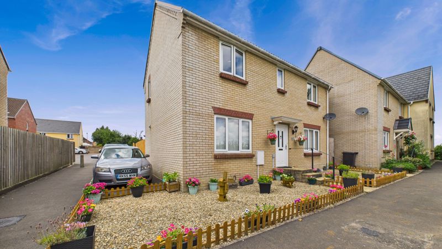3 bedrooms
2 bathrooms
2 receptions
3 bedrooms
2 bathrooms
2 receptions
ApproachA neatly gravelled frontage offers low-maintenance appeal, with a paved step leading to the double-glazed front door—providing a welcoming entrance to the property.
Ground Floor LivingEntrance Hall: Welcoming entrance with tiled flooring, under-stairs storage cupboard, radiator, and staircase rising to the first floor. WC: A conveniently located ground floor cloakroom featuring a white suite comprising a low-level WC and a wash hand basin. Ideal for guests and everyday use.Living Room: A generously proportioned and light-filled reception room featuring a large double-glazed window to the front and elegant French doors opening onto the rear garden—perfect for indoor-outdoor living. Warmth is provided by a centrally positioned radiator.Dining Room: A well-proportioned space ideal for formal dining or family gatherings, featuring a double-glazed front-facing window that fills the room with natural light. Comfort is ensured with a fitted radiator.Kitchen: A thoughtfully designed kitchen overlooking the rear garden, with a double-glazed window and door providing direct outdoor access. The space features a stylish range of wall and base units with coordinating work surfaces and drawers, complemented by tiling to all splash-prone areas. Integrated appliances include an electric double oven, gas hob, and cooker hood. There is ample space for a fridge/freezer and washing machine, making this a practical and well-equipped culinary hub.
First Floor LivingLanding: A bright and airy space with double-glazed windows to both front and rear aspects, offering pleasant natural light throughout the day. Features include an airing cupboard, radiator, and access to the loft for additional storage potential. Bedroom One: A comfortable double bedroom with a double-glazed window to the front aspect, offering delightful views across open countryside. Warm and welcoming, the room also benefits from a fitted radiator. En Suite: A well-appointed bathroom with a double-glazed window to the side aspect. The suite includes a shower cubicle, wash hand basin, and low-level WC, complemented by tiling to all splash-prone areas. Additional features include an extractor fan and radiator for comfort and ventilation. Bedroom Two: Another generously sized double bedroom featuring a front-facing double-glazed window with charming countryside views. The room is well-presented and includes a radiator for year-round comfort. Bedroom Three: A versatile double bedroom with a double-glazed window to the rear aspect, offering a peaceful outlook. The room includes a radiator and would make an ideal child’s room, home office, or guest space. Bathroom: A spacious and neatly presented bathroom featuring a double-glazed window to the rear aspect. The suite includes a panelled bath, wash hand basin, and low-level WC, with tiling to all splash-prone areas. Additional amenities include a radiator and extractor fan for comfort and ventilation
Garden and ParkingTo the front, the garden is attractively laid to shingle for low-maintenance appeal, with steps leading up to the front door. The rear garden offers a delightful blend of lawn and patio areas, ideal for relaxing or entertaining, and features a pergola, playhouse, and garden shed. Fully enclosed for privacy and security, the garden also includes a gated access leading to two allocated parking spaces.
Material Information• Freehold Property • Council Tax Band D • EPC Rating C • Mains Water, Gas, Electricity and Drainage • Combi Boiler • Loft Ladder, Partially boarded • Double glazed- 10 Years Old • 2 Allocated parking spaces • Annual Service charge of £180.00 for upkeep of communal areas and the park • Broadband Speed- Ultrafast 1800 Mbps • Floodzone 1 – Very Low Risk
Photo 32
Photo 17
Photo 13
Photo 23
Photo 1
Photo 7
Photo 12
Photo 28
Photo 16
Photo 18
Photo 19
Photo 20
Photo 14
Photo 22
Photo 24
Photo 25
Photo 21
Photo 3
Photo 4
Photo 6
Photo 5
Photo 2
Photo 9
Photo 10
Photo 15
Photo 11
Photo 29
Photo 30
Photo 31
Photo 26
Photo 33
Photo 34
Photo 35
Photo 36
