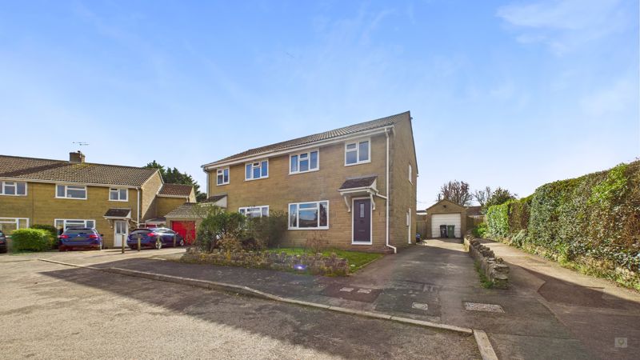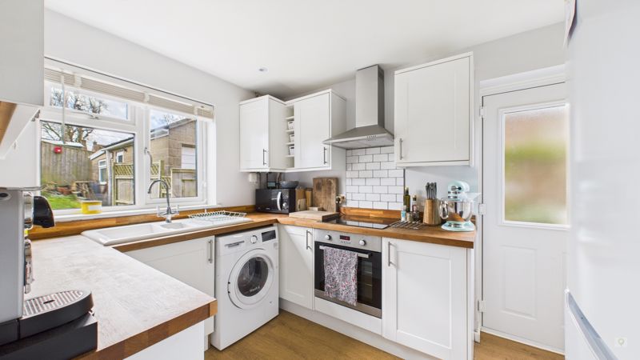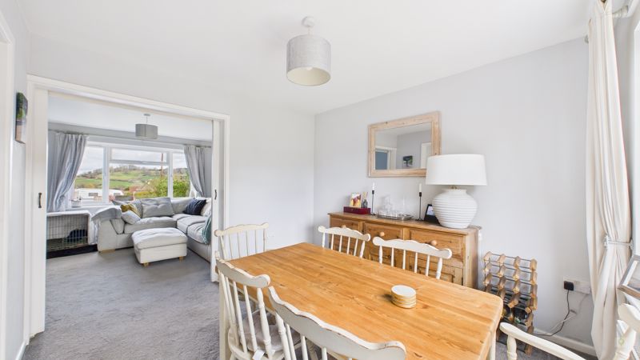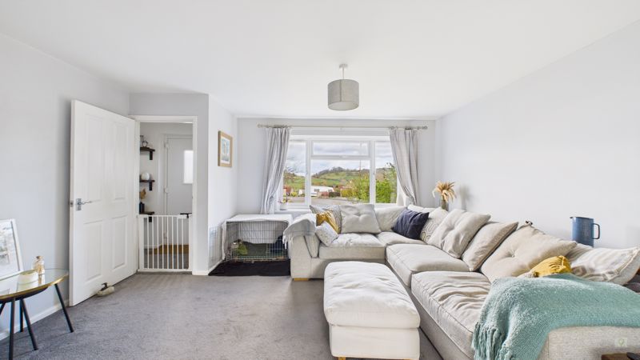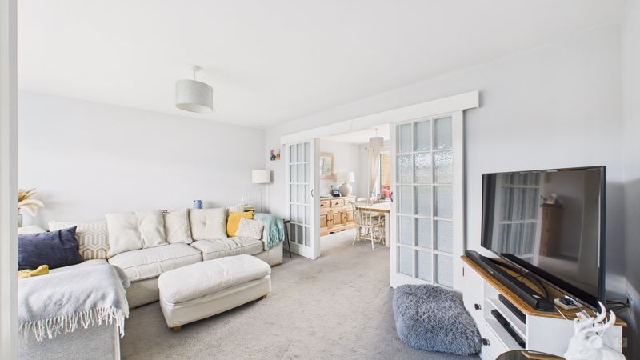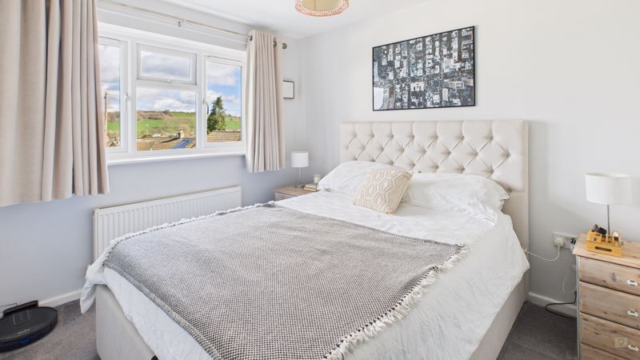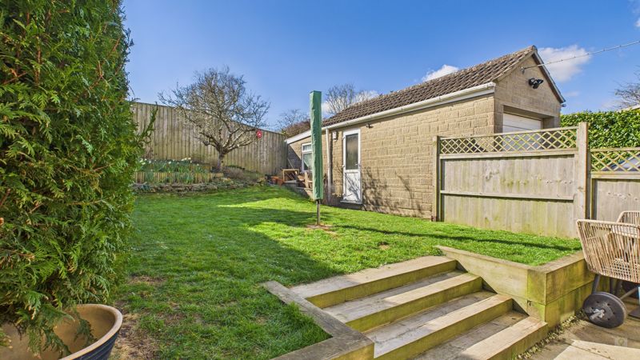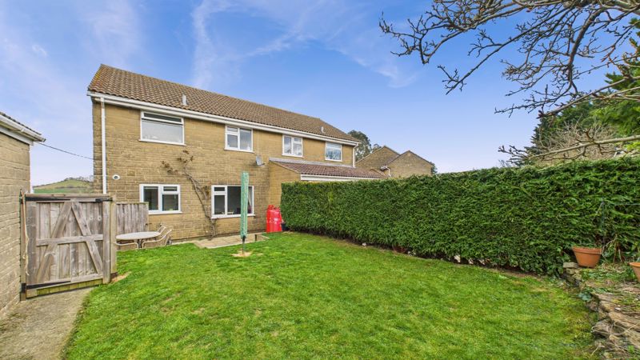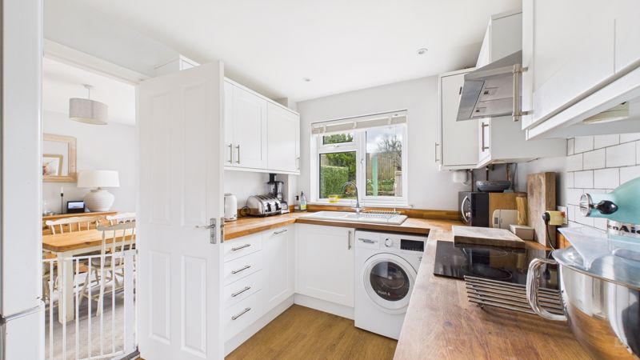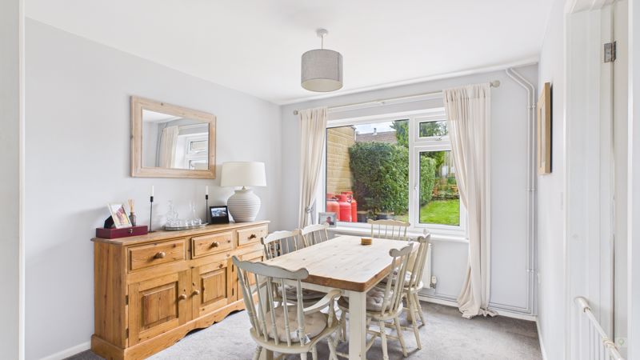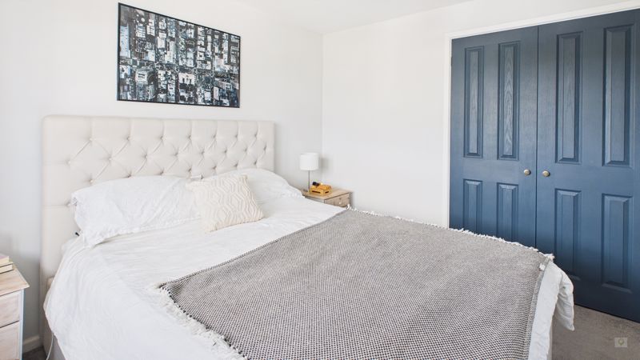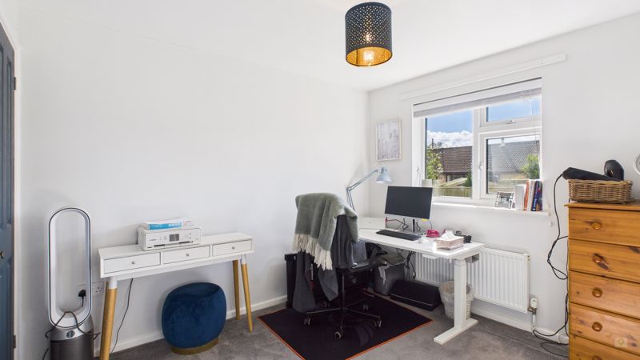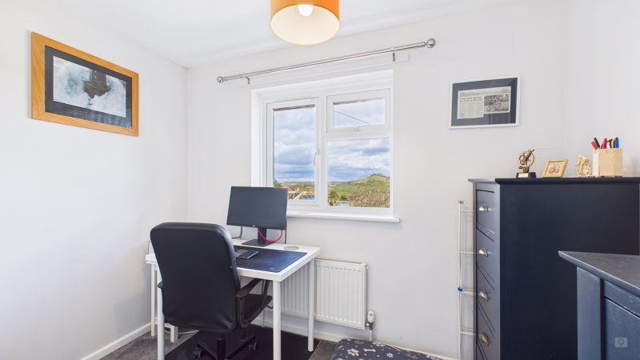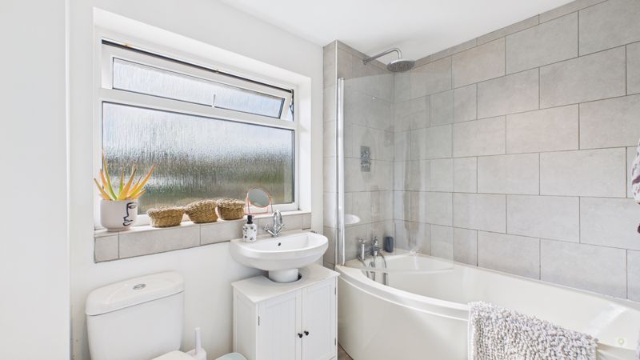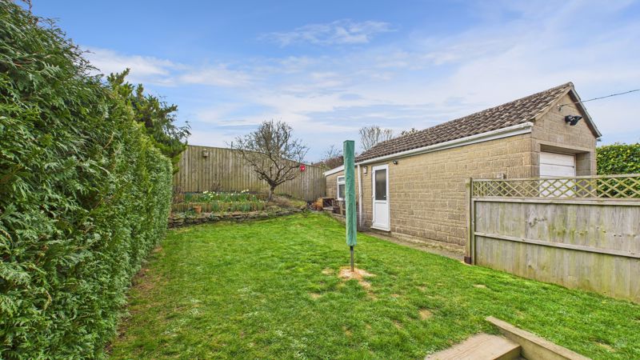3 bedrooms
1 bathroom
2 receptions
3 bedrooms
1 bathroom
2 receptions
ApproachSet back from the road the property can be accessed over the front footpath which leads through the front lawn to the main entrance, or you can park on the long driveway which provides access to the rear garden and garage. The property boasts breathtaking, expansive front-facing views that captivate and inspire. Perfectly suited for those who appreciate picturesque surroundings, this feature adds a remarkable charm to the space.
Ground Floor LivingEntrance is to a reception hall with stairs to the first floor and doors opening to: Sitting Room/DIning room: This bright and spacious living room features a large front aspect window that floods the space with natural light, creating a warm and inviting atmosphere. Additionally, a generous radiator positioned under the window ensures the room stays cozy and comfortable throughout the year. The sliding doors seamlessly connect the living room to the dining area, making it perfect for entertaining guests. Kitchen: The kitchen boasts elegant Shaker-style white floor and wall units, providing ample storage and a timeless aesthetic. Included in the property are a dishwasher, oven, and hob, ensuring convenience and functionality. The combi boiler, located in the kitchen, and we have been informed that this has been serviced regularly. An extractor fan ensures proper ventilation, while a dedicated storage cupboard offers additional space. There is ample room for a fridge freezer, and plumbing is in place for a washing machine.
First Floor LivingThe landing features a side aspect window that allows plenty of natural light to brighten the space. Directly ahead of the top of the stairs is the main bathroom, which includes a shower over the bath and is partially tiled for a modern look. On the upper floor, the landing leads to three bedrooms: two spacious doubles and a versatile third room that can serve as a small double or large single bedroom, which is currently being used as an office by the current owners. The master bedroom, situated at the front of the property, boasts large built-in wardrobes, providing ample storage space. There is loft access via a hatch and the loft is partially boarded, though it does not have lighting.
Outside Space, Driveway and GarageThe rear garden features a central lawn with a patio terrace, offering a peaceful and private setting. This area is perfect for relaxing, unwinding, or entertaining guests. It can be conveniently accessed from the kitchen or through the rear gate in the garden. At the top of the garden, there is a charming, bedded area, ideal for planting all your favorite bulbs and flowers. The property features a long driveway that provides easy access to a spacious garage, ideal for additional storage. There is a door from the garage to the garden giving direct access. The driveway can comfortably accommodate up to four cars, offering ample parking space for residents and guests.
Material InformationFreehold Property, Built c. 1967 Council Tax Band: C EPC Rating: F Mains Drainage, Gas, via Propane Gas Cylinders, Water and Electric Gas Boiler is approx. 10-Year-old and we have been informed by the vendor that it has been serviced regularly Double Glazing at the front and back of the property and the front and back door were replaced in 2024 Owner maintains left hand side Hedge Loft with hatch, boarding, no lighting Broadband: OFCOM: Superfast 56Mbps available Flood Zone 1: Low Risk from flooding from sea or rivers
Photo 17
Photo 14
Photo 12
Photo 10
Photo 9
Photo 5
Photo 1
Photo 15
Photo 13
Photo 11
Photo 6
Photo 7
Photo 4
Photo 8
Photo 16
