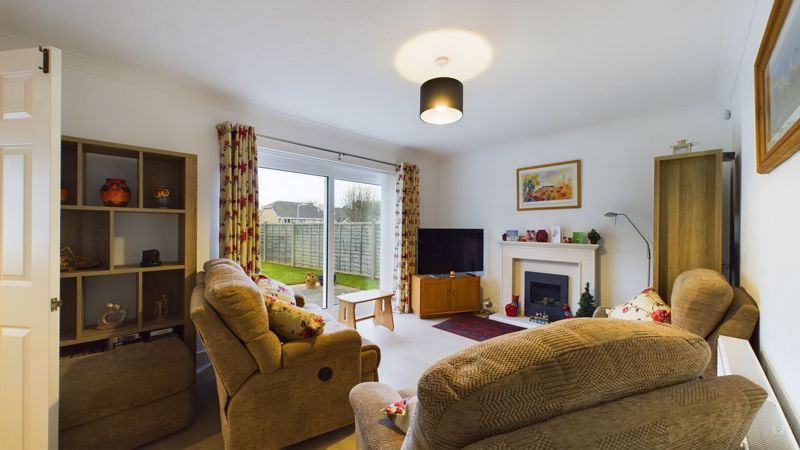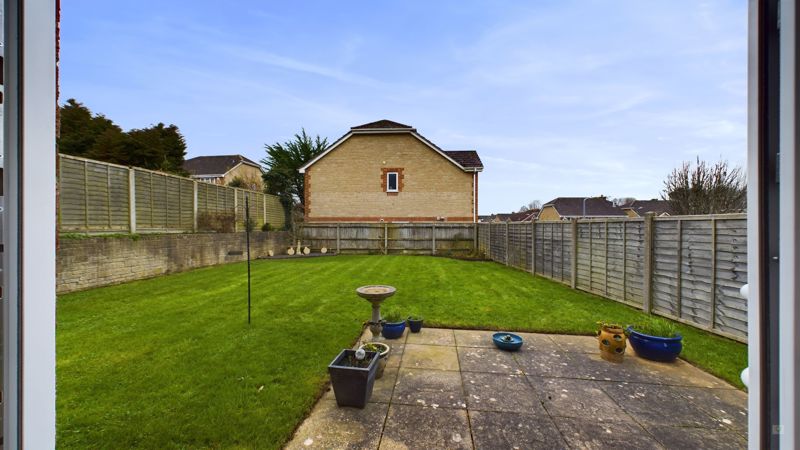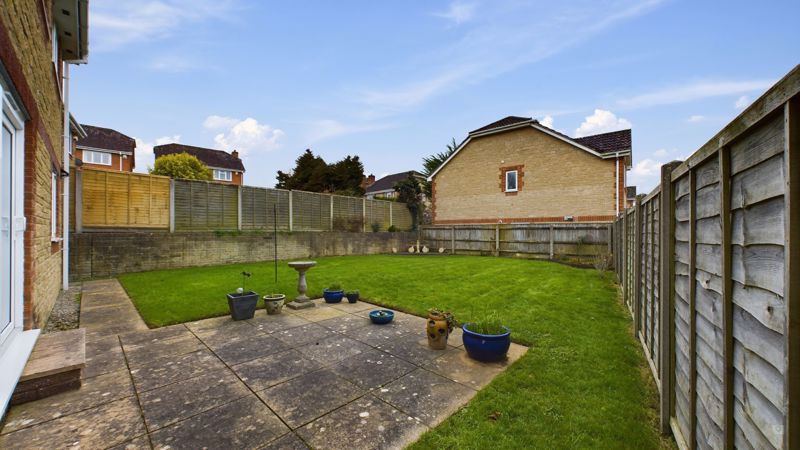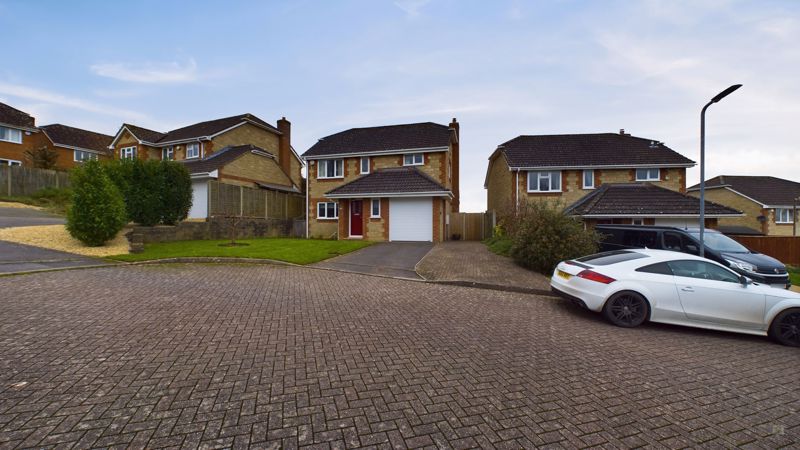4 bedrooms
2 bathrooms
2 receptions
4 bedrooms
2 bathrooms
2 receptions
ApproachSet at the upper end of Watercombe Heights, this property is front with a lawn area, asphalt drive which provides access to the garage and side paved drive which adds further parking space, long enough for two vehicles or a large campervan. Gated access to the rear garden, up and over garage door and storm porch over a recessed front door.
Ground FloorEntrance hall with side aspect window providing additional natural light, separate downstairs WC and stairs to the first floor. Kitchen: Renovated with a newly installed kitchen and utility room (with new cooker, cooker hood, dishwasher and fridge freezer) in the last 18 months. The utility also provides an access door to the side entry. Sitting Room: A nice space with rear aspect double glazed doors overlooking and providing access to the terrace patio and rear garden. Dining Room: Accessed from the sitting room through a set of double doors this space is well set out as is/or could easily be opened up to create a large main living space.
UpstairsThe landing features an airing cupboard and loft access hatch with ladder, partial boarding and light. Principal Bedroom: A spacious room with built in storage and en suite. Bedroom Two: A good sized double which is situated to the rear of the house with an outlook over the rear garden. The remaining bedrooms would be classed as small doubles or large singles, ideal as kids rooms. Alternatively, they would also work well as home offices or a hobby room as they face to the South West and obtain good natural light throughout the day. With full sized bath, with handheld shower, WC, and wash hand basin.
Garage and DrivewayWith up and over vehicle access door, electric and lighting as well as housing the gas boiler. The original single vehicle driveway is located directly in front of the garage. To the side of this, a brick paved driveway has been added, allowing easy space for 3 vehicles, possibly 4 depending on size or a LWB van/campervan.
Rear GardenSet out in a simple fashion with initial paved patio off the rear of the house itself. The main area is lawned and well fenced with a nice South and West orientation ensuring you can enjoy sunshine throughout the day.
Material InformationFreehold Property, Built approximately 26 years ago. EPC Rating: C Council Tax Band: F Mains Drainage, Gas, Water and Electric. Gas Combi Boiler is approx. 6 years old and regularly serviced. Current Occupied Pays approx. £150 per month for Gas and Electric. Water meter is by the front drive. Gas Fire in Sitting Room was newly installed in November 2023. All double glazing was replaced in November 2023. New Blinds have been fitted throughout the house. The loft comes with ladder, partial boarding and light We are unsure as to responsibility for fences and would suggest this is checked with your conveyancer. Broadband: UltraFast is available in the area. Flood Zone 1: Low Risk.
Photo 1
Photo 2
Photo 3
Photo 4
Photo 5
Photo 6
Photo 7
Photo 8
Photo 9
Photo 10
Photo 11
Photo 12
Photo 13
Photo 14
Photo 15
Photo 16
Photo 17
Photo 18
Photo 19
Photo 20



















