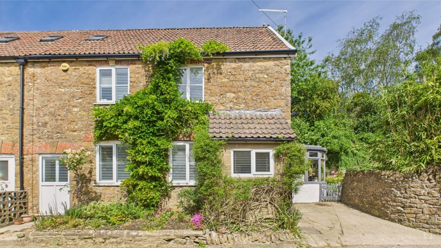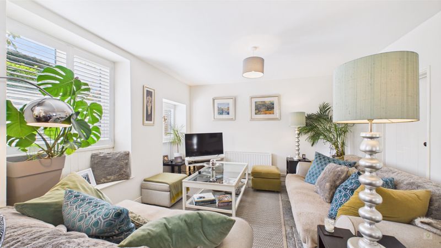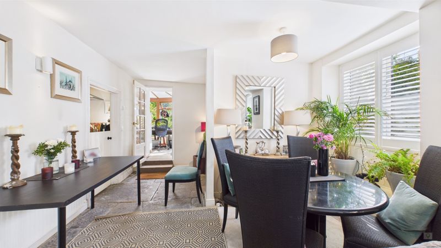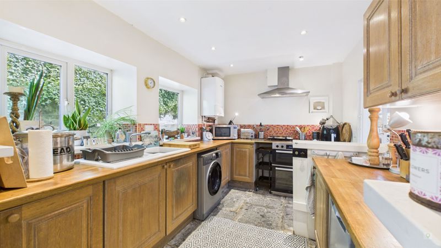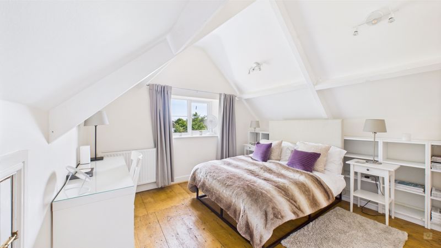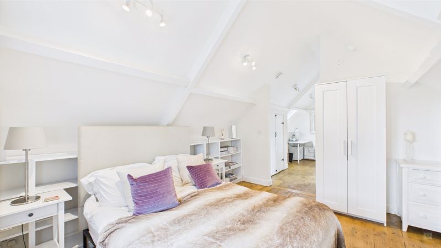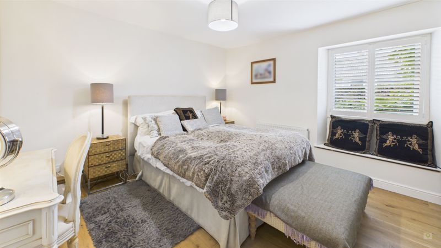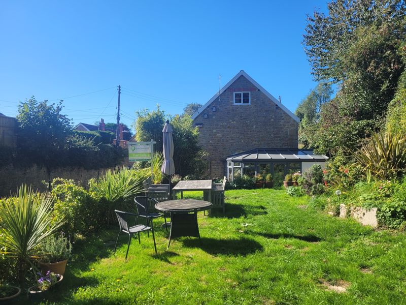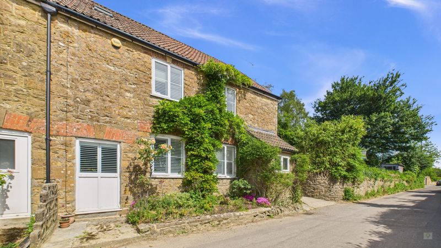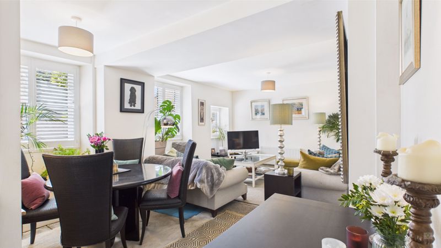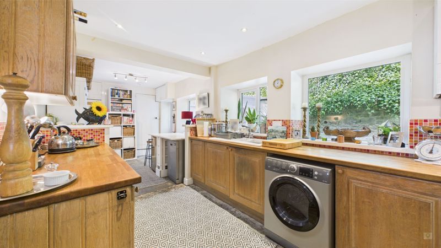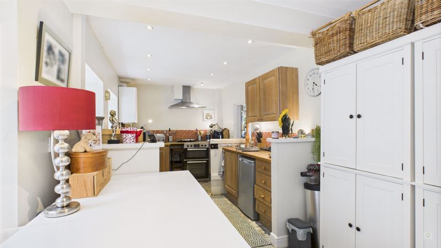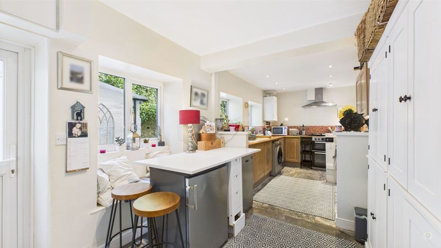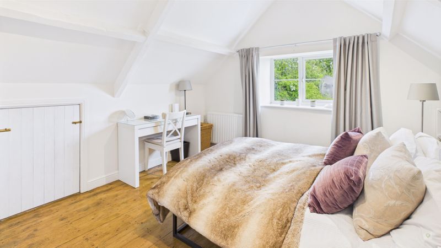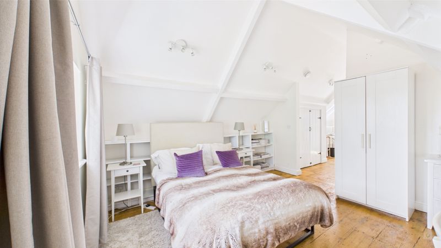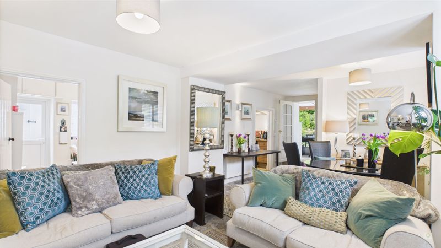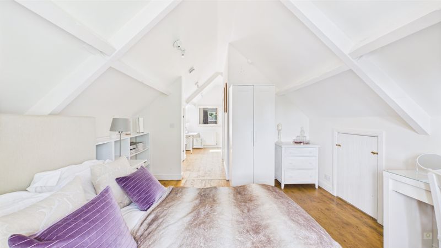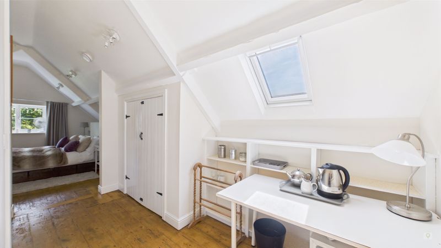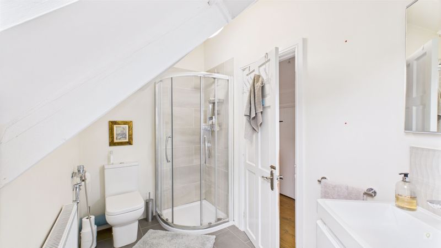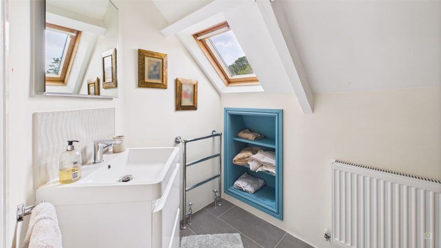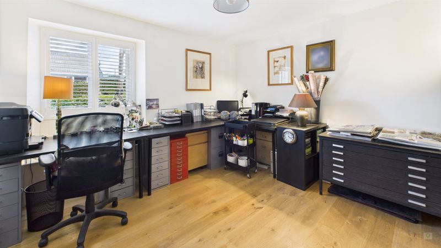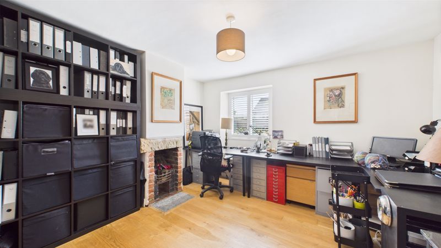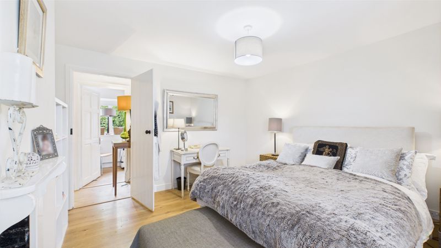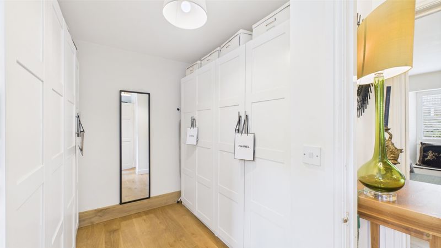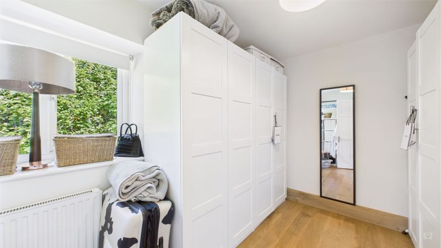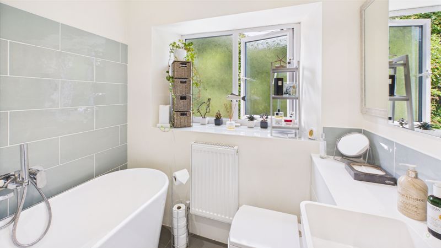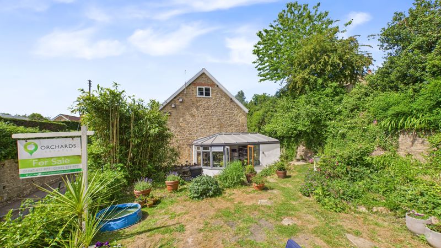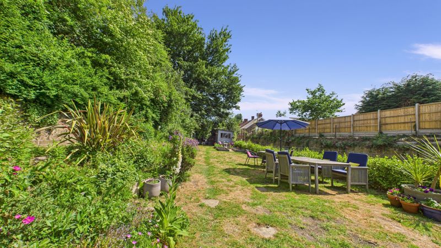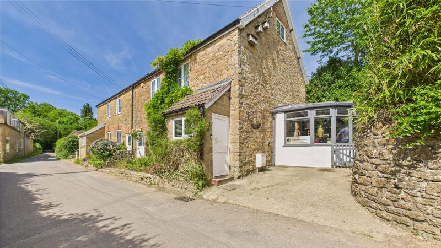4 bedrooms
2 bathrooms
1 reception
4 bedrooms
2 bathrooms
1 reception
Ground FloorPorch - Double glazed door to side, front aspect double glazed window and door into hall area. Hallway - Flagstone flooring and leading to lounge/diner. Living/Dining Room - Three front aspect double glazed windows with shutters, two window seats, flagstone flooring and two radiators. Kitchen – Rear aspect with door to courtyard and two access doors to sitting room. A door leads from the kitchen to the staircase. Sun Room - Front and side aspect double glazed windows, laid to carpet and double glazed French doors to the garden.
First FloorFirst Floor - Laid to recently fitted solid oak flooring and stairs to attic room. Bathroom - Rear aspect double glazed window, freestanding bath with mixer taps, wash hand basin with vanity unit, WC with concealed cistern, tiled flooring, partially tiled walls, shaver socket, chrome heated towel rail and radiator. Bedroom 2 - Front aspect double glazed window with window seat and shutters, decorative fireplace, recently fitted solid oak flooring and radiator. Bedroom 3 - Front aspect double glazed window with window seat and shutters, decorative fireplace, recently fitted solid oak flooring and radiator. Bedroom 4 - Rear aspect single bedroom, currently used as dressing room
Second Floor Landing - Front aspect Velux type double glazed window, original wooden floorboards, large storage cupboard and radiator. Master Bedroom - Garden aspect Velux type double glazed window, original wooden floorboards, large storage cupboard and radiator. Ensuite - Rear aspect double glazed Velux type window, shower cubicle, wash hand basin with vanity unit, WC, tiled flooring, partially tiled walls, extractor fan, chrome heated towel rail and radiator.
Outbuildings, garden and parkinOutside toilet with window to side, wash hand basin and WC. Storerooms with power and lighting. Initial courtyard area enclosed by high wall with steps leading to the garden. The garden is elevated from the road and very private. Laid mainly to lawn with planted borders and a shed and is enclosed by wire fencing/recently planted hedging plants and a wall. A gate leads to the front of the property where you will find the off road parking space.
Material Information* Property dates from the 1850s * Freehold Property * Council Tax - C * EPC - D * Services - Mains Electric, Mains Gas, Mains Drainage and Water *Heating - combi boiler * Parking for one vehicle * Flood Zone 1- Land within flood zone 1 has a low probability of flooding from rivers and the sea * Broadband - Ofcom- Ultrafast available- 1000mbps.
Planning Permission Planning permission was granted 28th January 2019 for a single storey side extension and the addition of 2 further parking spaces, unfortunately, due to delays caused by Covid the permission expired in 2022.
Photo 57
Photo 31
Photo 32
Photo 38
Photo 47
Photo 5
Photo 11
Photo 30
Photo 50
Photo 29
Photo 35
Photo 13
Photo 51
Photo 4
Photo 48
Photo 17
Photo 31
Photo 45
Photo 3
Photo 2
Photo 6
Photo 41
Photo 12
Photo 9
Photo 43
Photo 8
Photo 23
Photo 54
Photo 51
Photo 55
