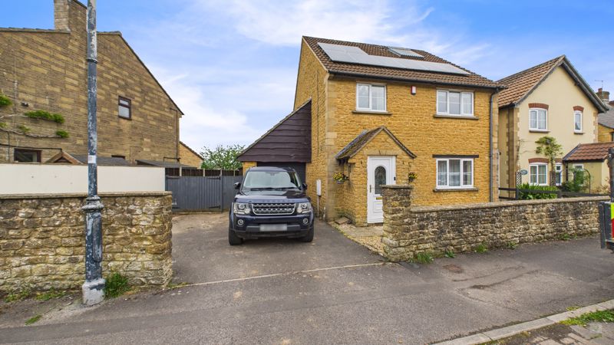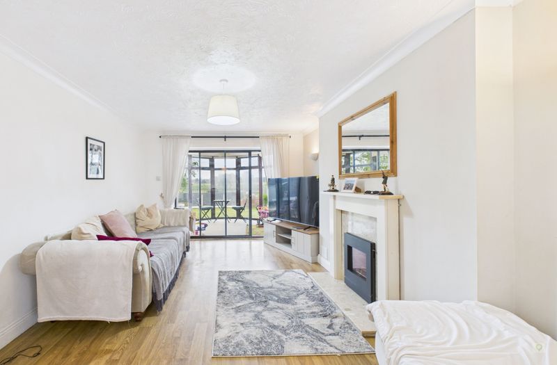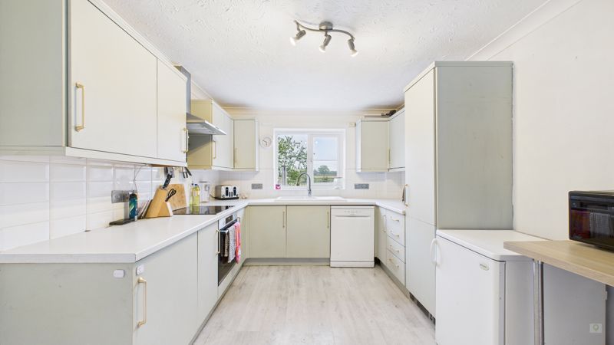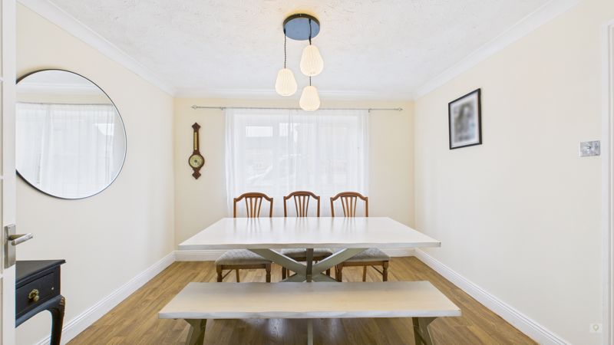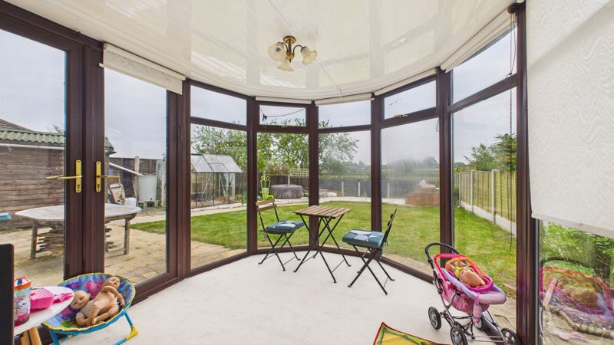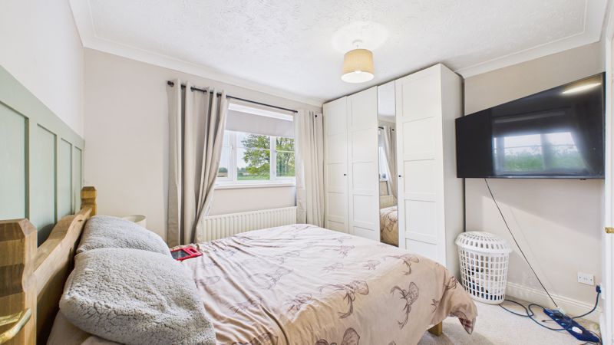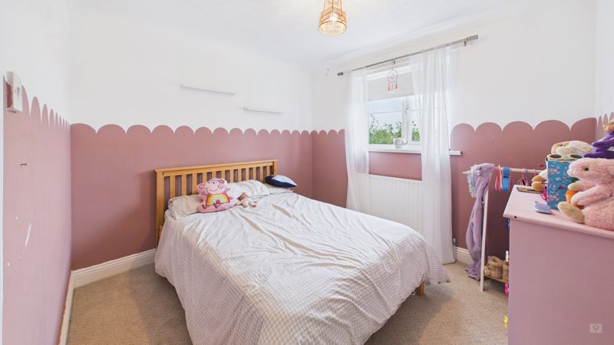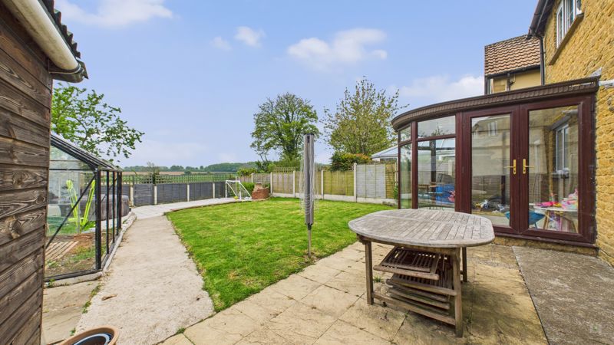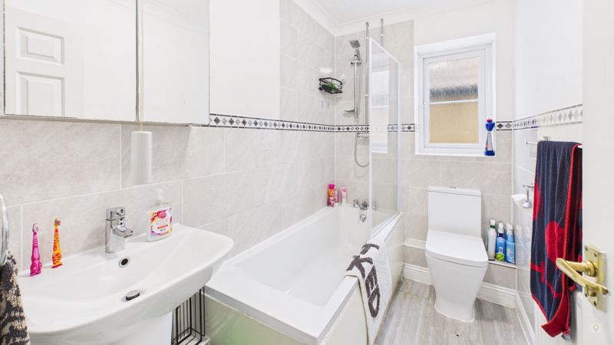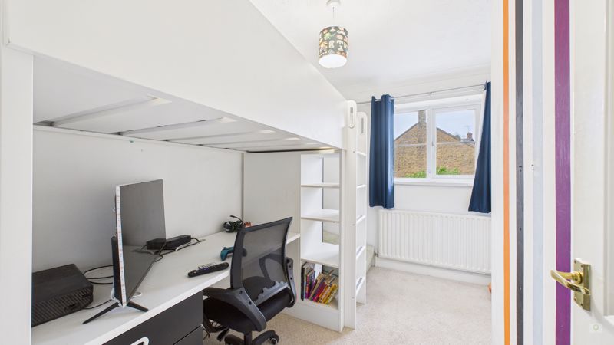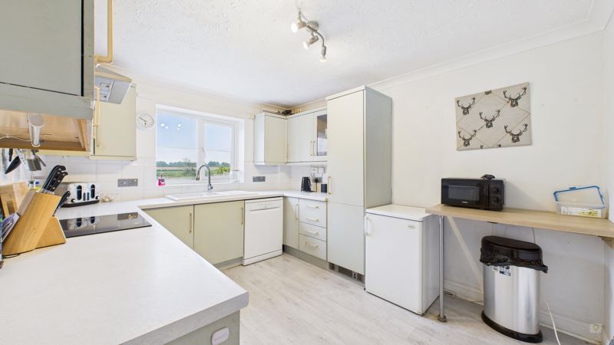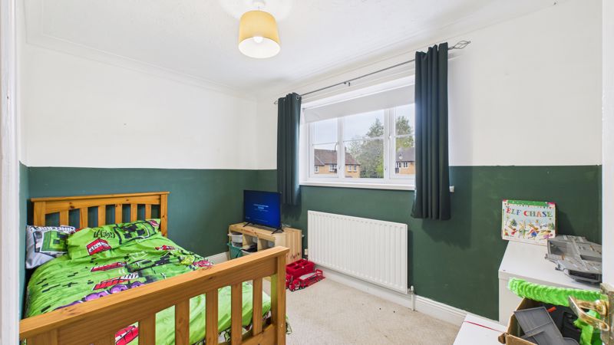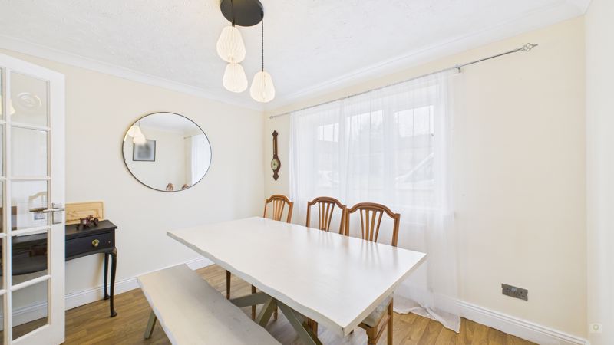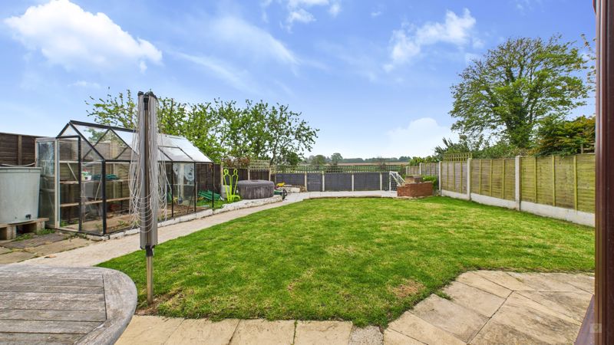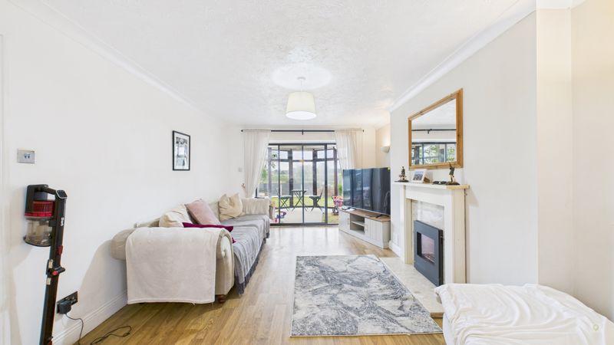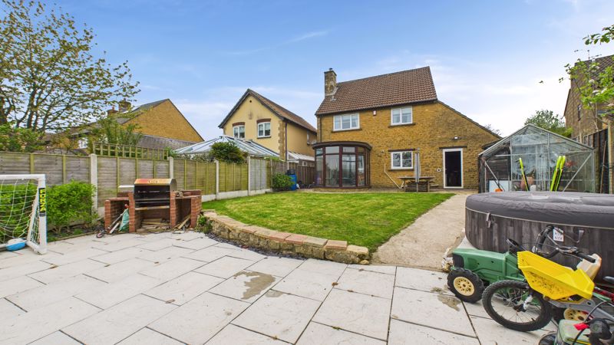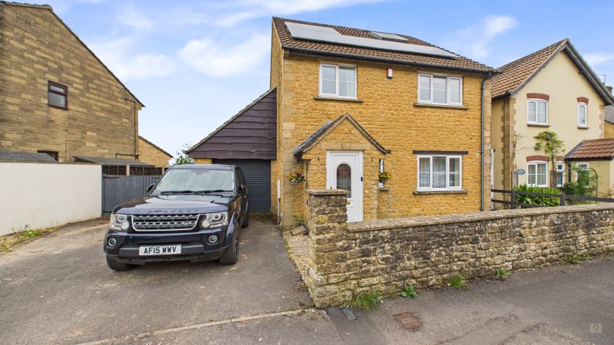4 bedrooms
2 bathrooms
3 receptions
4 bedrooms
2 bathrooms
3 receptions
ApproachNestled behind a hamstone wall, this property enjoys a peaceful setback from the road. A path leads to the stylish double-glazed front door.
Ground Floor LivingHall: A spacious entrance hall welcomes you, featuring a convenient downstairs WC and a staircase with built-in storage. There's ample space for coats and everyday essentials. Kitchen: Modern and well-equipped with stylish wall and base units, an eye-level oven, and spaces for a fridge and dishwasher. A garden-facing window adds a tranquil touch, and the boiler is discreetly housed. Direct access to the garage and garden enhances flow. Living/Dining Room: This inviting space features a charming fireplace with inset gas fire and a front-facing window for natural light. An open archway leads to the dining area, brightened by a large rear window. Sunroom: Flowing from the lounge, the sunroom offers a peaceful retreat with panoramic views of the beautifully maintained garden — perfect for relaxing and enjoying the scenery.
First Floor LivingLanding: Provides convenient access to the airing cupboard, ideal for storage. A loft hatch with a fitted ladder offers easy entry to the boarded loft space, complete with lighting for added functionality.Bedroom 1: Spacious and well-appointed, Bedroom 1 is a generous double room featuring a rear-aspect window that invites natural light. A radiator ensures comfort throughout the seasons, while built-in wardrobe and walk in wardrobe provide generous storage, combining practicality with a sleek, organised aesthetic.Bedroom 2 is a spacious double room featuring a rear-aspect window that fills the space with natural light. A radiator provides consistent warmth, ensuring a comfortable and inviting atmosphere.Bedroom 3 is a well-proportioned single room featuring a front-aspect window that allows natural light to brighten the space. A radiator ensures a cosy and comfortable atmosphere.Bedroom 4 is a comfortable single room featuring a front-aspect window that welcomes natural light. A built-in cupboard provides convenient storage, while a radiator ensures warmth.Bathroom: Features a sleek, modern white suite, including a WC, pedestal sink, and a bath with a convenient shower overhead. Fully tiled for a stylish and easy-to-maintain finish, this space blends practicality with contemporary elegance.
Garden and ParkingGarden: Step into the garden through elegant French doors from the sunroom, seamlessly blending indoor and outdoor living. The beautifully maintained lawn is complemented by two spacious patio areas, perfect for entertaining or unwinding in the fresh air. A greenhouse adds charm and practicality, ideal for gardening enthusiasts, while stunning countryside views create a picturesque backdrop. Completing the space, a garden shed offers convenient storage for tools and outdoor essentials.Parking: The property includes a convenient garage, offering secure storage and parking. Additionally, the driveway provides space for one vehicle, ensuring practicality and ease of access.
Material InformationFreehold Property CC 2003 Council Tax Band -E EPC- To be obtained Mains drainage , water, gas and electric Boiler Solar Panels Flood Zone 1 - Land within flood zone 1 has a low probability of flooding from rivers and the sea Broadband- Ultrafast 1000 mpbs
Photo 15
Photo 17
Photo 6
Photo 8
Photo 11
Photo 4
Photo 5
Photo 12
Photo 3
Photo 1
Photo 7
Photo 2
Photo 10
Photo 13
Photo 9
Photo 14
Photo 16
