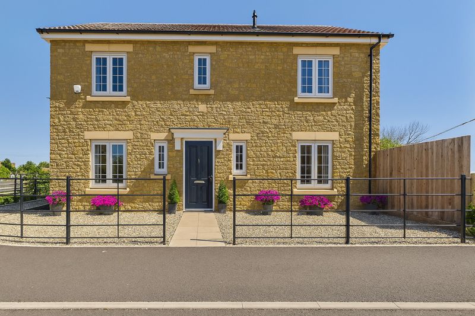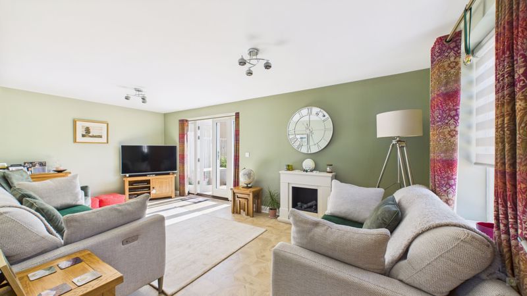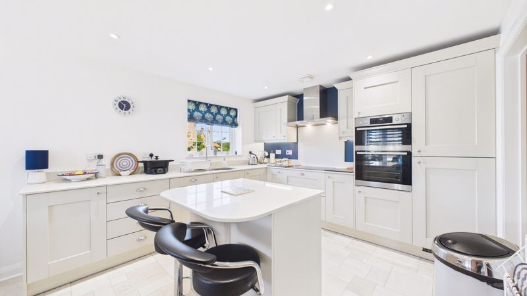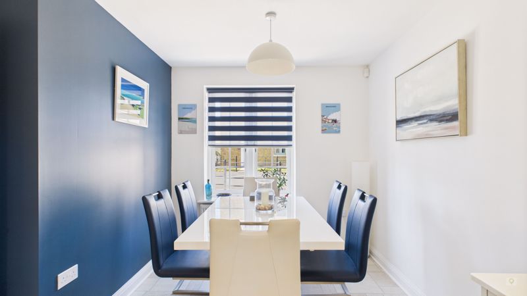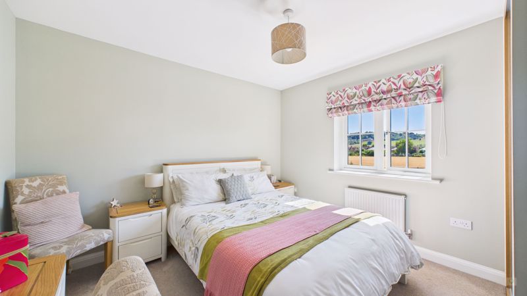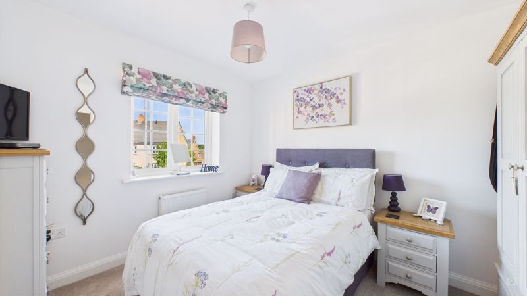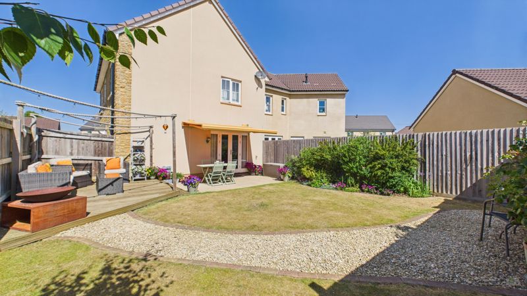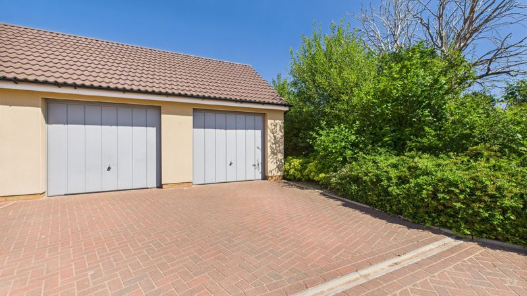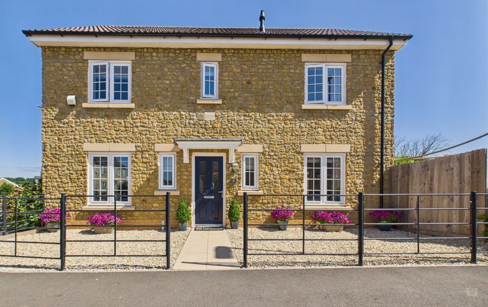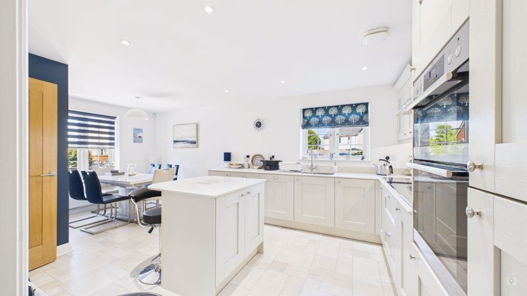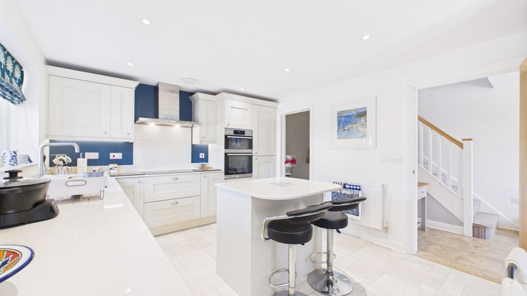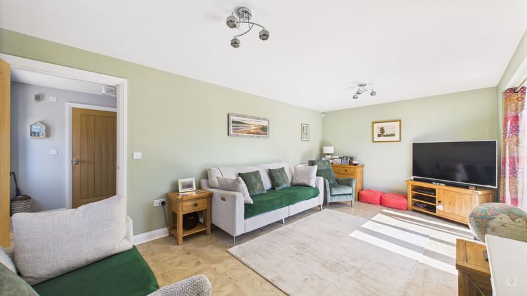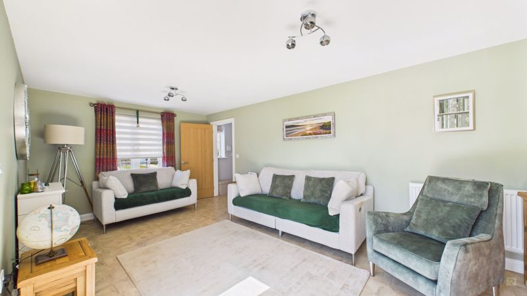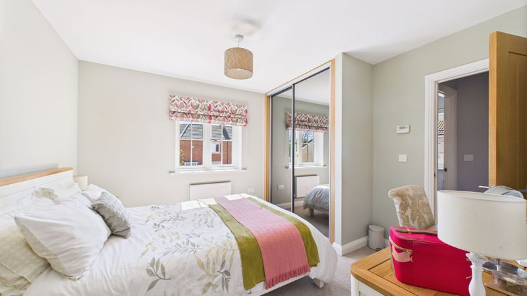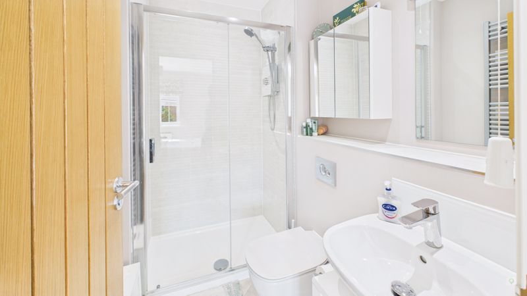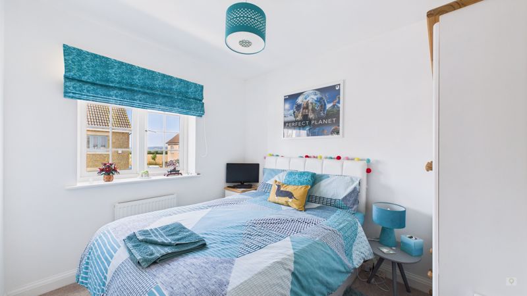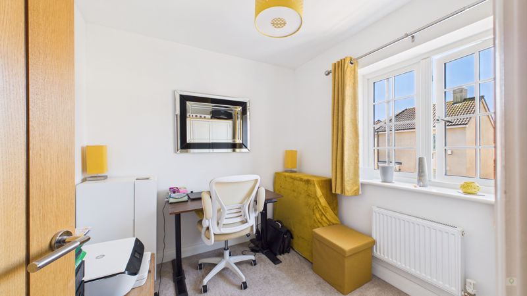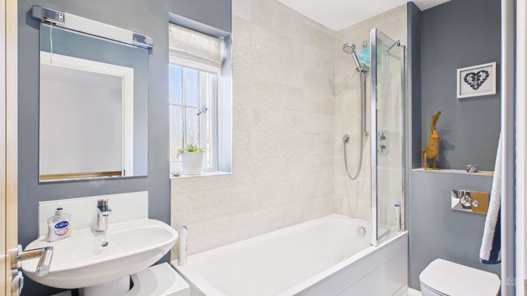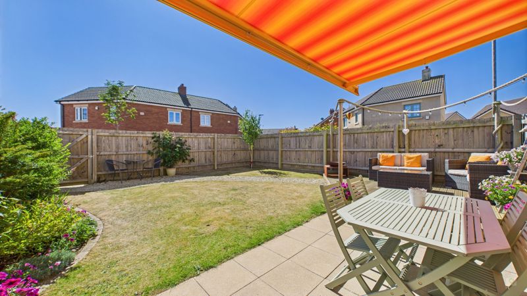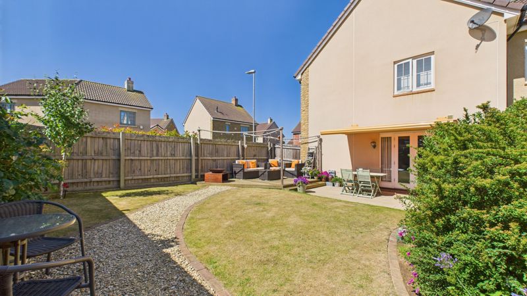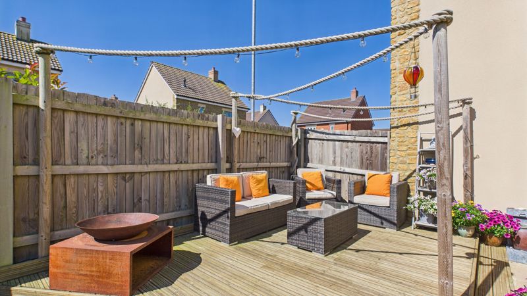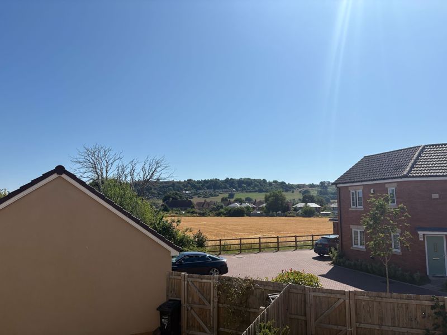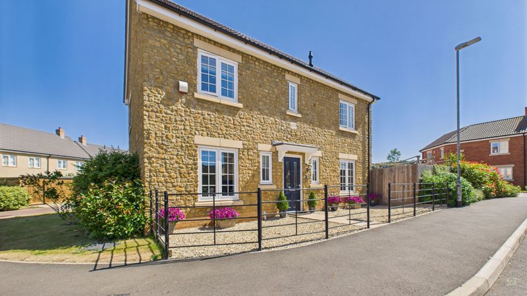4 bedrooms
2 bathrooms
1 reception
4 bedrooms
2 bathrooms
1 reception
ApproachTo the front of the property, you'll find a charming gravelled garden, enclosed with elegant metal railings. A path leads you directly to the welcoming front door, adding to the home's delightful kerb appeal.
Ground Floor LivingAs you step through the front door, you're welcomed into the entrance hall. To the left, you'll find the downstairs cloakroom, kitchen and dining room, while the sitting room is situated to the right. The turned staircase leads you to the first floor. Sitting Room: Featuring elegant parquet-style flooring, a double-glazed window to the front elevation, and French doors that open onto the terrace. It also includes a radiator for added comfort. Kitchen/Dining Room: This bright and airy space is perfect for entertaining and modern family living, with ample room for dining furniture. The kitchen is well-equipped with a range of wall and base units, Quartz worktops, and an island/breakfast bar. Integrated appliances include an AEG dishwasher, and eye-level double oven and grill, a 5-ring induction hob with an extractor over, and an integrated fridge/freezer. The room is illuminated by energy-efficient recessed spotlights and features two radiators. Utility Room: This practical space includes plumbing for a washing machine, a work surface, cupboard space, a radiator, recessed spotlights, a tiled floor, and a door leading to a separate storage cupboard.
First Floor LivingMaster Bedroom - Featuring a side aspect window, double fitted mirrored wardrobes, and an en suite shower room. Ensuite - Including a shower cubicle, low-level W/C, wall-mounted wash hand basin with a freestanding unit underneath, heated towel rail, wall-mounted bathroom cabinet, and a shaver point. Bedroom Two: Including a side aspect window and a radiator. Bedroom Three: Front aspect window and a radiator. Bedroom Four: Currently used as a study, but can also be used a bedroom. Featuring a front aspect window and a radiator. Family Bathroom: The family bathroom is partly tiled and equipped with a modern white suite, including a bath with a shower over, low-level W/C, wash hand basin with a vanity unit below, front aspect obscured window, heated towel rail, recessed spotlights, alcove shelf, shaver point, and light. Additionally, there is access to the loft space from the landing.
Garden, Garage and ParkingTo the side of the house, there's a small lawn area adorned with shrubs and mature borders. The rear garden, which enjoys sunlight for most of the day, has been beautifully landscaped. It features a large terrace area right in front of the French doors from the sitting room, making it an ideal spot for alfresco dining when the weather allows. A pull-out awning provides much needed shade during the summer months. Adjacent to the terrace is a spacious area of raised decking, offering another option for dining and drinks. The rest of the rear garden is laid to lawn, with borders and a pathway leading to a pedestrian gate that opens onto the parking area. Here, you'll find a large double garage and two parking spaces. Additionally, there's a small garden area to the side of the garage which could be used to create extra parking spaces if needed.
Material InformationFreehold Property, built 2019 Council Tax Band: E EPC Rating: B Mains drainage, water, gas, and electric Combi Boiler - 6 years old and located in the airing cupboard on the landing. We are reliably informed by the vendor that this is regularly serviced Double Glazing - 6 years old Loft - Access from landing Parking - Off road for two vehicles Management Charge - £250 per annum for the upkeep of landscaping Restrictive Covenants - No sign written vans or caravans allowed Broadband: OFCOM: Ultrafast 1800Mbps available Flood Zone 1 - Low risk of flooding from rivers and sea
Photo 25
Photo 16
Photo 29
Photo 28
Photo 22
Photo 27
Photo 6
Photo 4
Photo 26
Photo 12
Photo 14
Photo 9
Photo 24
Photo 23
Photo 17
Photo 21
Photo 27
Photo 18
Photo 3
Photo 7
Photo 5
Photo 25
Photo 25
