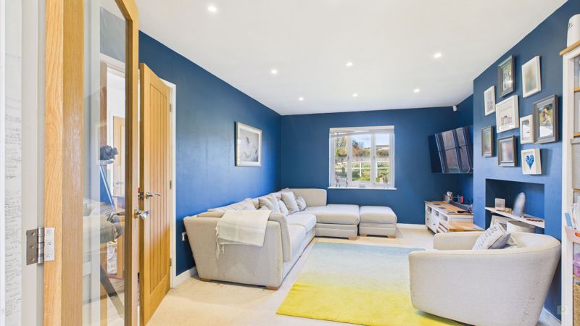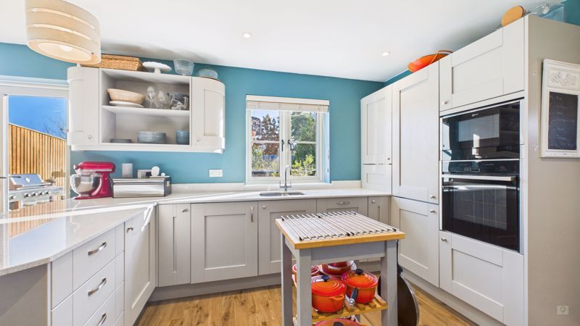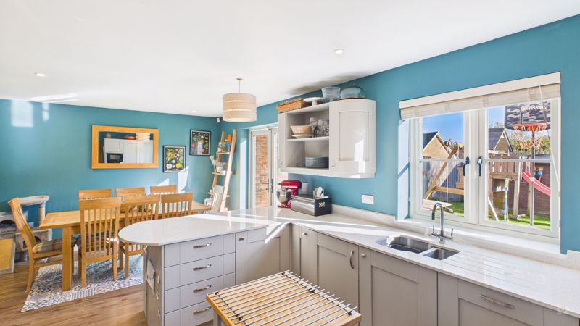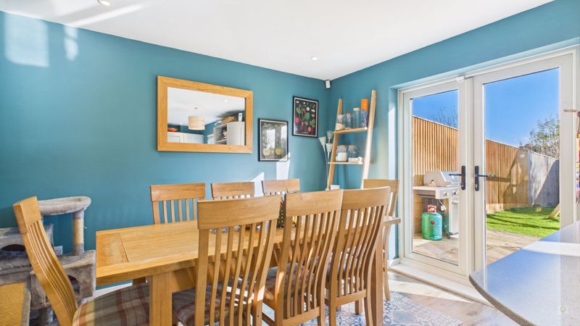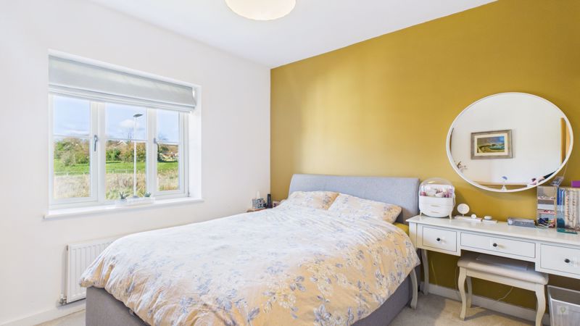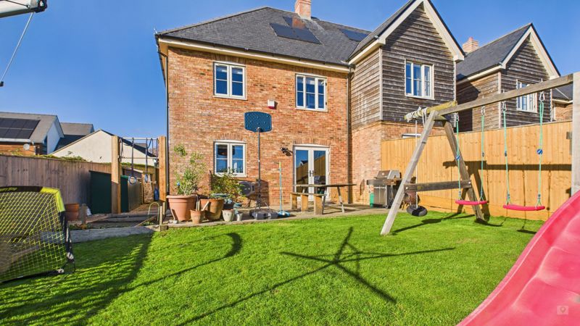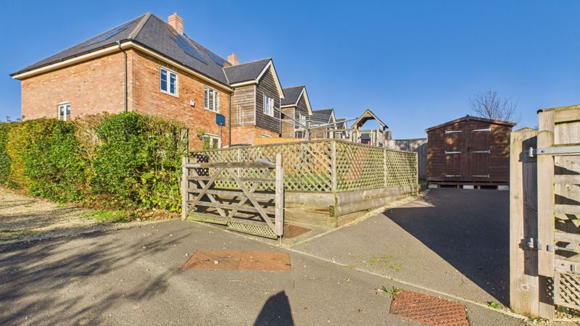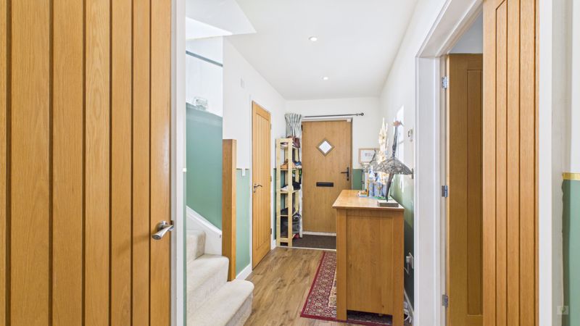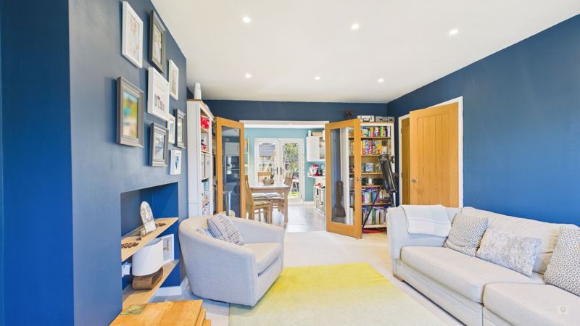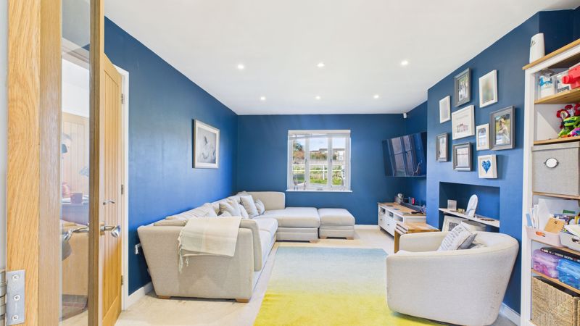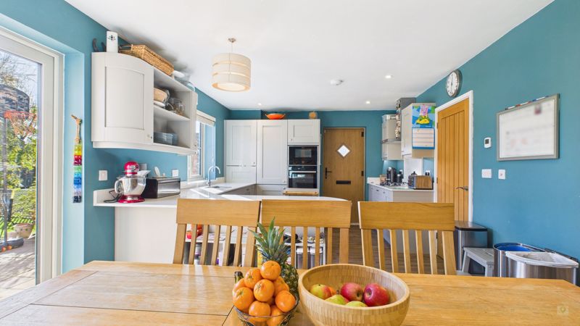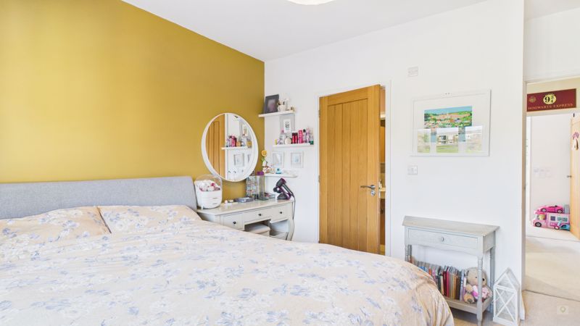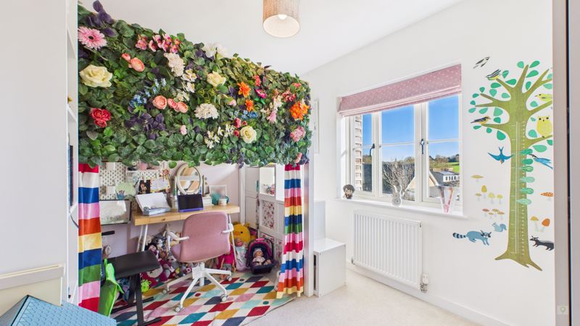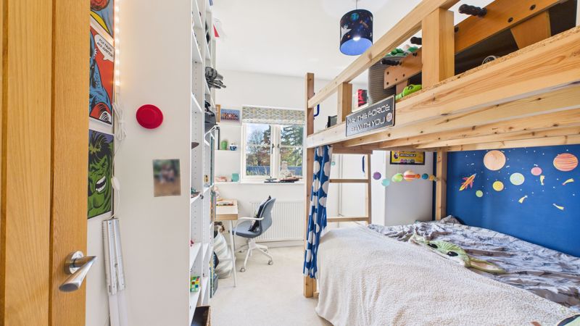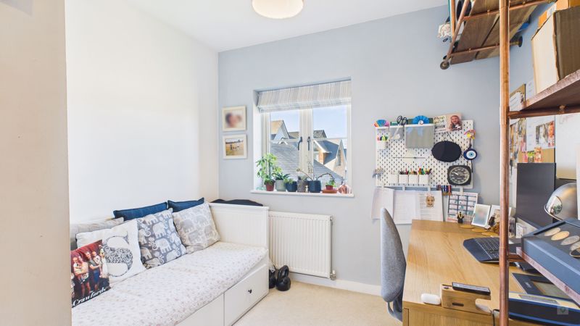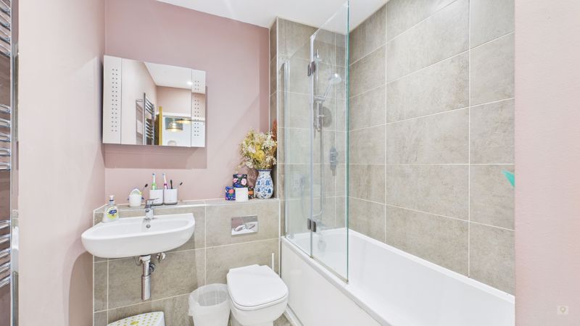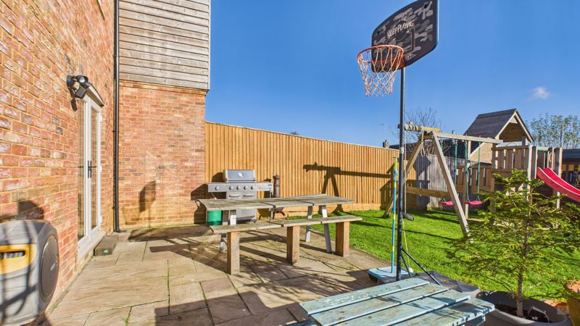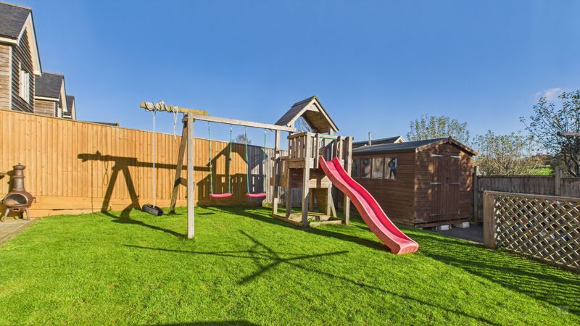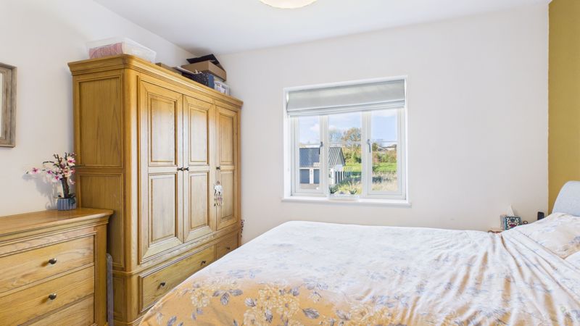4 bedrooms
2 bathrooms
1 reception
4 bedrooms
2 bathrooms
1 reception
ApproachAt the front of the property, there’s convenient off-road parking suitable for a large vehicle. A welcoming pathway leads to the front door, framed by a neatly kept lawn that adds to the home’s attractive kerb appeal. From here, you’ll also find side access to the rear garden.
Ground Floor LivingStep Inside Enter through the elegant wooden front door into a bright hallway that sets a warm, modern tone. Doors lead to the main ground-floor rooms: Living Room – Spacious with a front-aspect window and underfloor heating, opening into the dining area. Dining Room – Light-filled, easily fits a large table, with patio doors to the rear garden. Kitchen – Features a breakfast bar, contemporary units, integrated appliances, and a side door for exterior access. Cloakroom/Utility – Houses washer, dryer, basin, and WC. The hallway includes under-stairs storage and a staircase to the first floor.
First Floor LivingCome Upstairs Ascending to the landing, you’ll find access to: Master Bedroom – A spacious, light-filled room with front-aspect window, radiator, and ample space for storage. Also benefitting from a En-Suite – Features a walk-in shower, basin, WC, and heated towel rail. Bedroom 2 – Front-aspect window and radiator; currently an office but easily converted back to a bedroom. Family Bathroom – Modern bath with shower over, tiled surround, basin, WC, and heated towel rail. Bedrooms 3 & 4 – Rear-aspect windows with radiators. Landing includes an airing cupboard and loft access.
Garden and ParkingTo the rear lies a spacious, enclosed private garden, primarily laid to lawn with a patio area and a small vegetable patch. At the far end, a storage shed sits adjacent to a private driveway, accessible via Moorlands Road, offering parking for two vehicles. A side pathway provides convenient access to the front of the property.
Material InformationFreehold property, approximately 7 years old EPC Rating: B Council Tax Band: C Gas Central Heating with Combi Boiler Underfloor Heating - Ground floor Mains - Gas, Electric, Water and Drainage Loft - Access on landing Parking - Off road parking for one large vehicle at the front of the property and two more on the driveway at the rear of the property - accessed from Moorlands Road Service Charge - To Moorlands Management Company there is an estate service charge of £400 annually (Cost in 2025) Flood Zone 1: Low risk from risk of flooding from rivers or sea Ofcom - UltraFast Broadband available (Up to 1,000Mbps)
Photo 22
Photo 1
Photo 4
Photo 3
Photo 2
Photo 5
Photo 7
Photo 19
Photo 21
Photo 10
Photo 8
Photo 11
Photo 12
Photo 15
Photo 16
Photo 17
Photo 14
Photo 21
Photo 18
Photo 20
Photo 23

