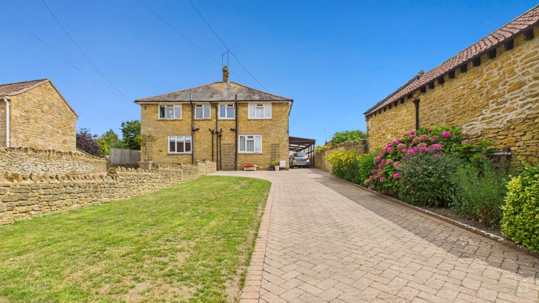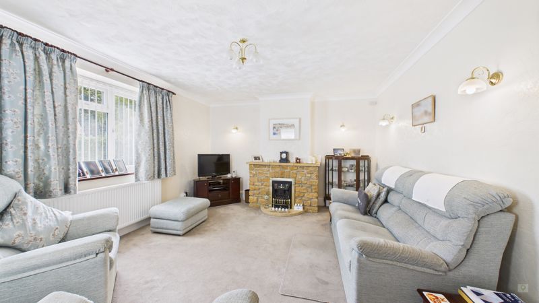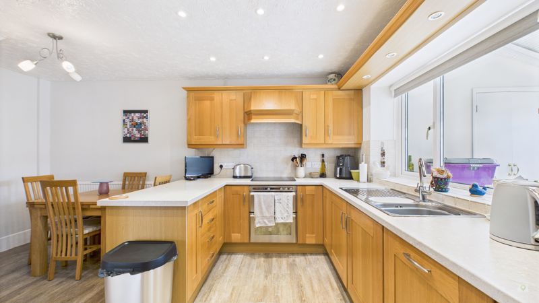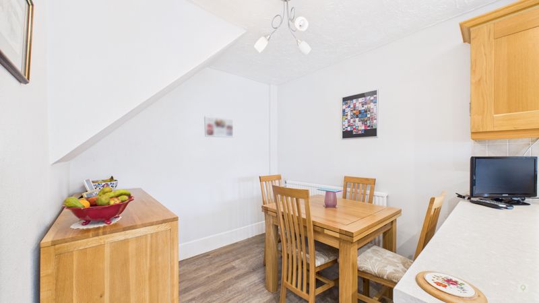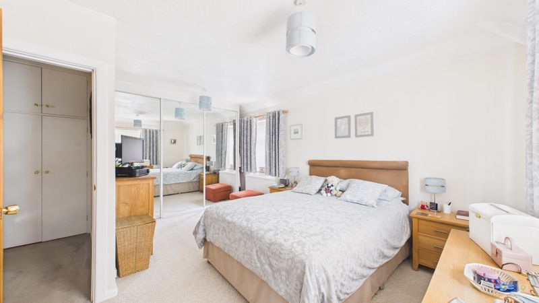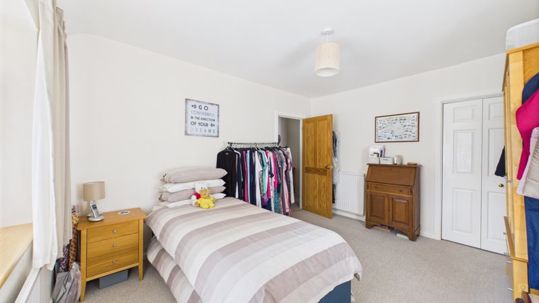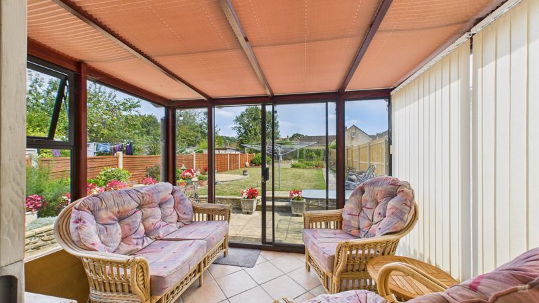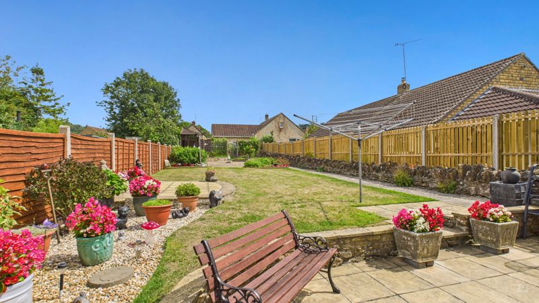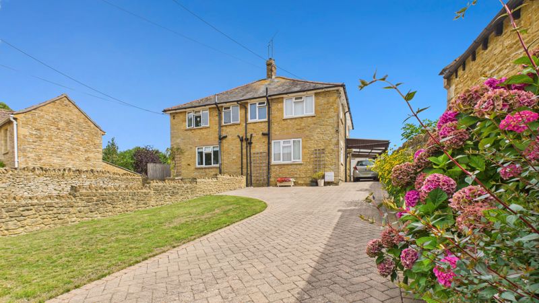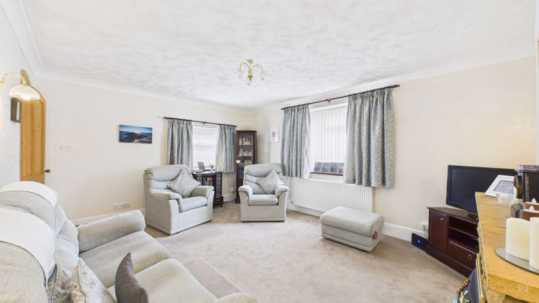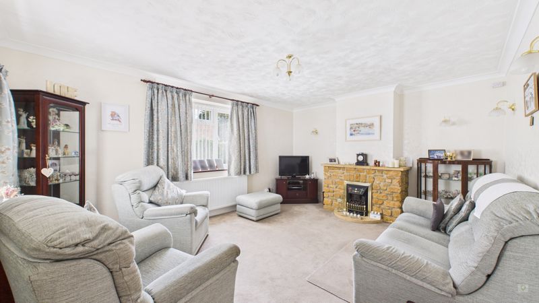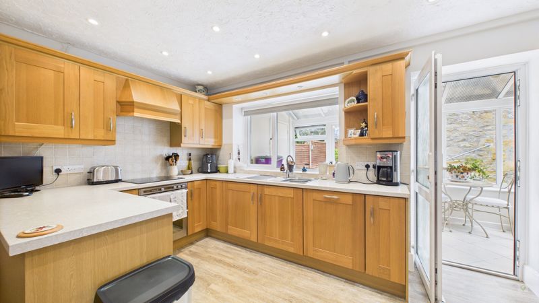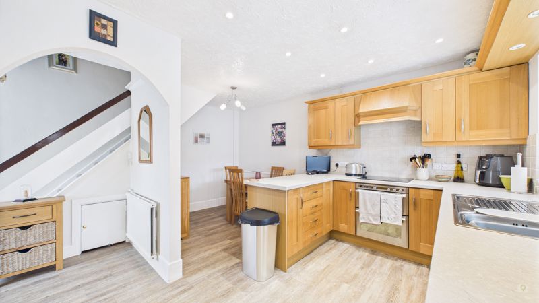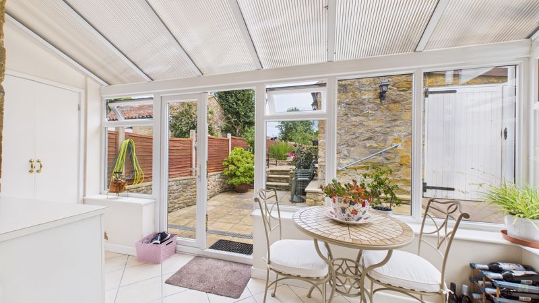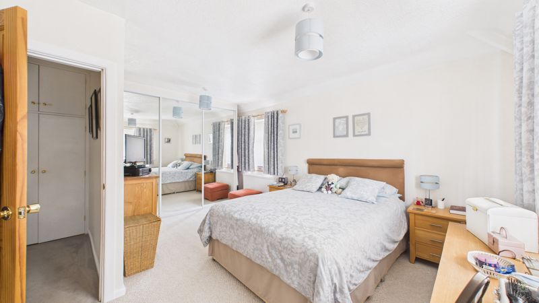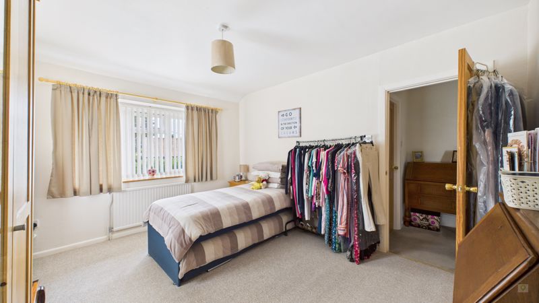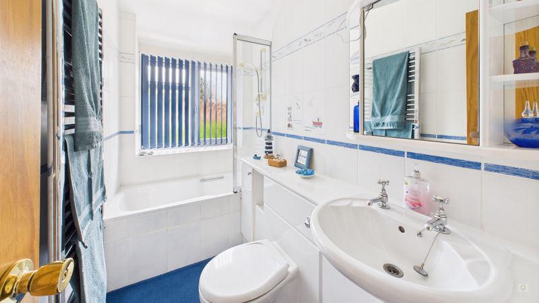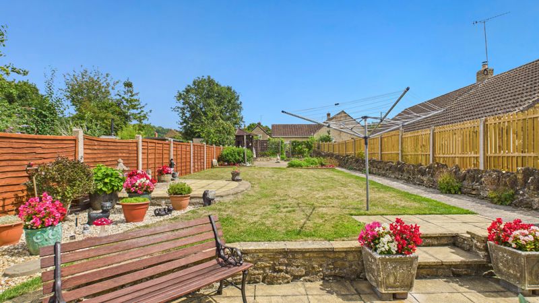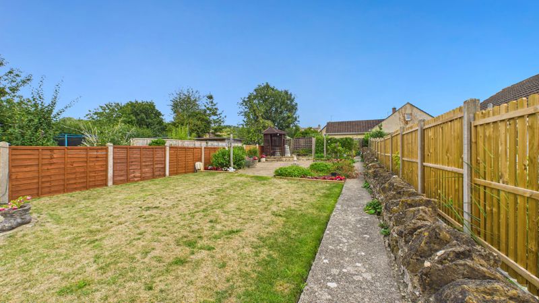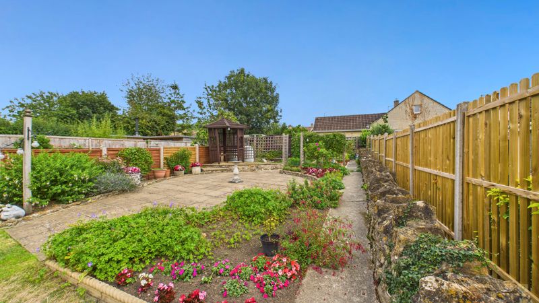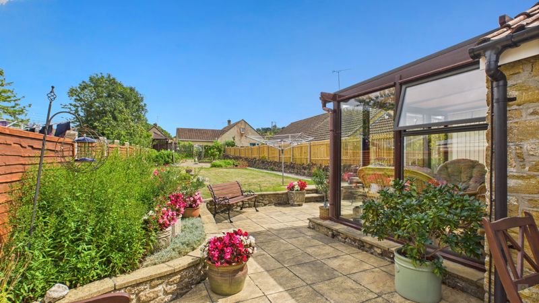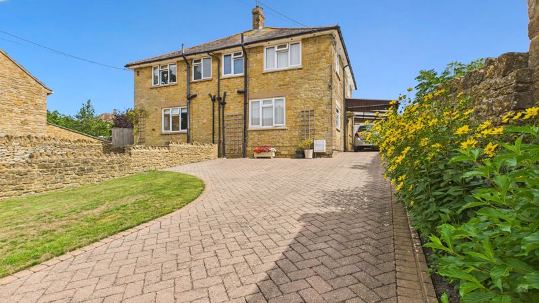2 bedrooms
1 bathroom
2 receptions
2 bedrooms
1 bathroom
2 receptions
ApproachEnjoying an enviable position within the village, the property is situated immediately beside the highly regarded Lord Nelson Pub—adding charm and convenience to its setting. A long private driveway runs alongside the house, offering generous off-road parking for multiple vehicles and easy side access to the property.
Ground Floor LivingWC: Thoughtfully designed cloakroom with sleek low-level WC and modern white vanity unit for practical elegance.Living Room: Spacious sitting room with feature gas fireplace, double-aspect window for natural light, and classic wooden door adding timeless charm.Kitchen: Generous kitchen/diner with Shaker-style units, stainless steel sink, integrated oven/hob, tiled splashback, built-in dishwasher and fridge. Space for dining table and breakfast bar, plus radiator for year-round comfort.Utility/Sunroom: Bright laundry space with washer/dryer area, built-in storage, and room for a small table. French doors open to the garden, blending utility with serene relaxation.
First floor LivingLanding: Spacious and light-filled with loft access and large built-in cupboard.Bedroom One: Generous double with double-aspect windows, built-in wardrobes, radiator, and shower cubicle for added comfort.Bedroom Two: Large double with double-aspect windows, built-in cupboard, and radiator for year-round warmth.Bathroom: Modern white suite with full-size bath and shower over, plus heated towel rail for added luxury.
Garden, Sun Room, Garage and ParkingThe property boasts a large, secure garden, ideal for pets or children to play safely. Beautifully landscaped, it features lush lawns, well-stocked borders, and a lovely patio area—perfect for outdoor dining, entertaining, or soaking up the sun. At the far end, a dedicated vegetable and growing area with two garden sheds and a green house provides an excellent opportunity for gardening enthusiasts or those seeking a more sustainable lifestyle.A single garage adjoins a delightful garden room, thoughtfully designed as a peaceful retreat. Whether used for quiet reading, creative hobbies, or simply unwinding in solitude, this versatile space offers tranquil views across the garden, making it a perfect sanctuary within the home.Parking: The property benefits from a long, sweeping driveway that provides generous off-road parking for 5–6 vehicles—ideal for families, guests, or those with multiple cars. Its elegant approach adds to the home’s curb appeal while offering practical convenience.
Material InformationFreehold property: built in 1947 EPC rating: Awaiting EPC Council Tax Band - D Mains Electric, Water, Gas and Drainage Boiler is a condensing immersion boiler located in sun room cupboard and is 2 years old. Loft Ladder, boarded and lighting Double Glazing replaced in 2020 Flood Zone 1 - Low risk of flooding from rivers and sea Broadband- Ultrafast 1000 mbps
Photo 1
Photo 21
Photo 12
Photo 13
Photo 16
Photo 18
Photo 7
Photo 6
Photo 2
Photo 22
Photo 20
Photo 11
Photo 14
Photo 10
Photo 15
Photo 17
Photo 19
Photo 5
Photo 8
Photo 9
Photo 4
Photo 3
