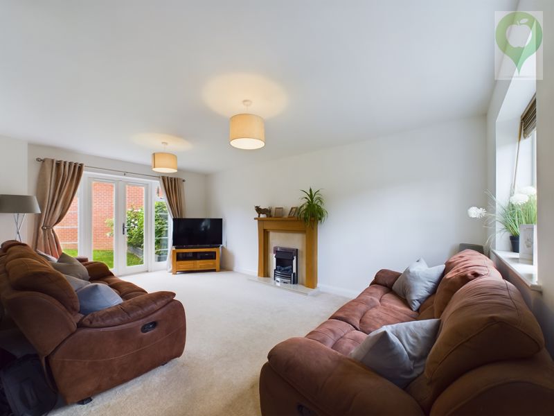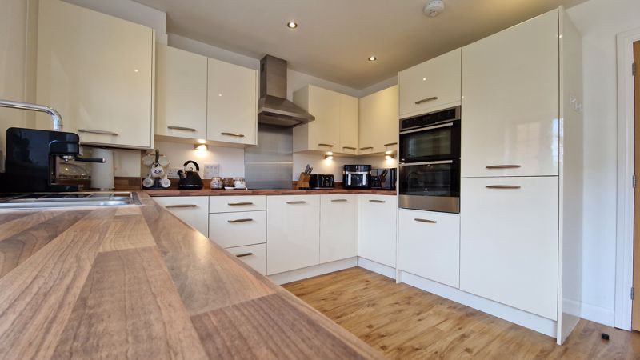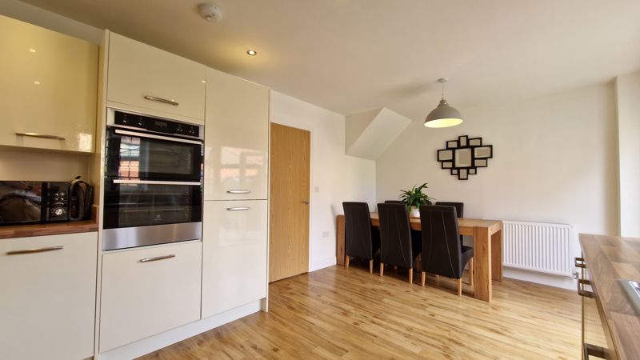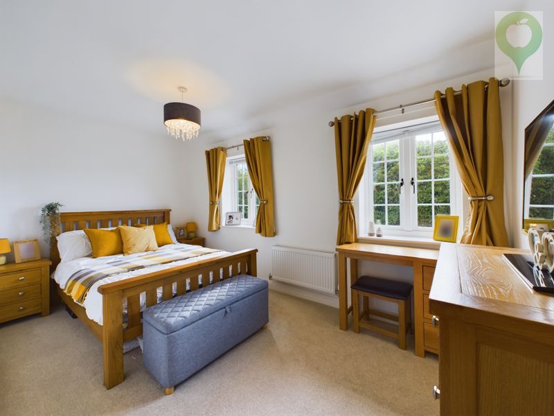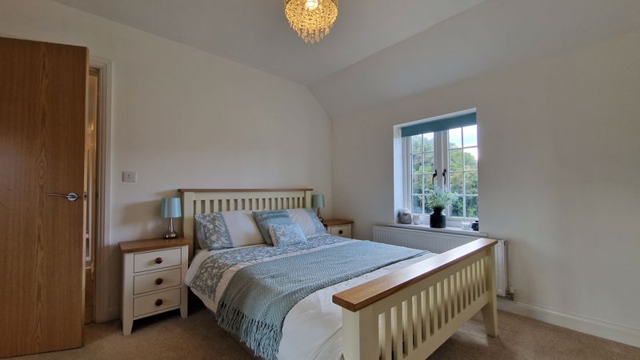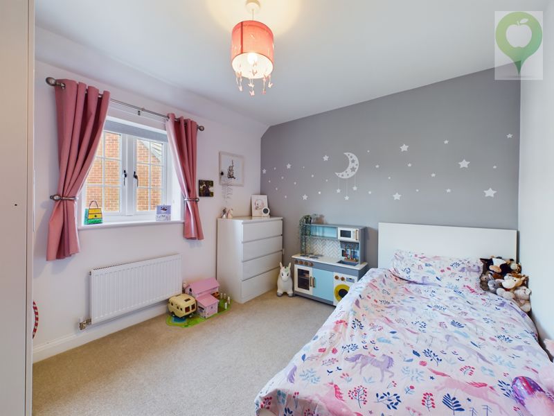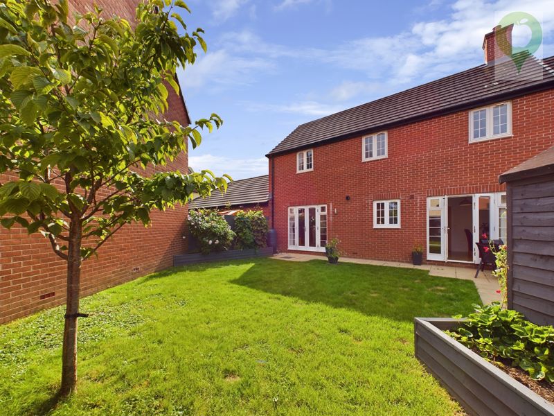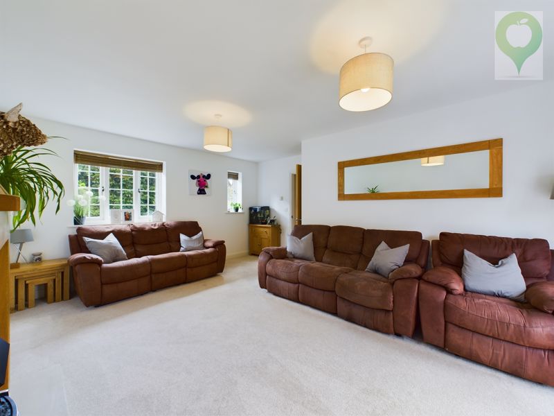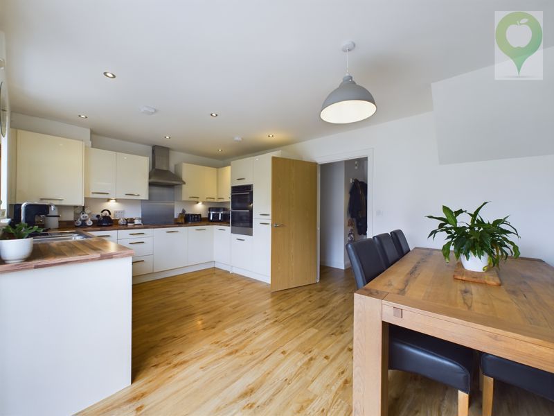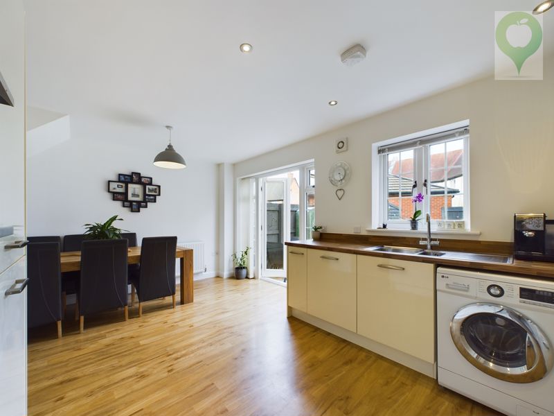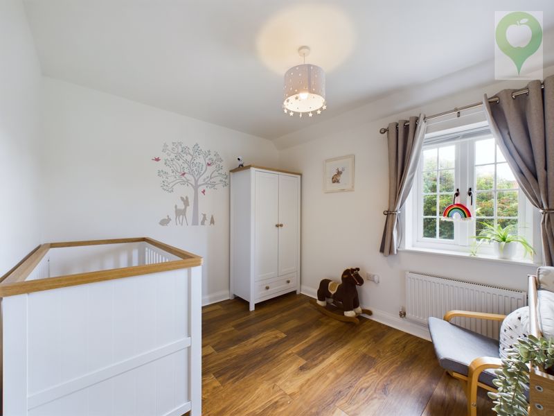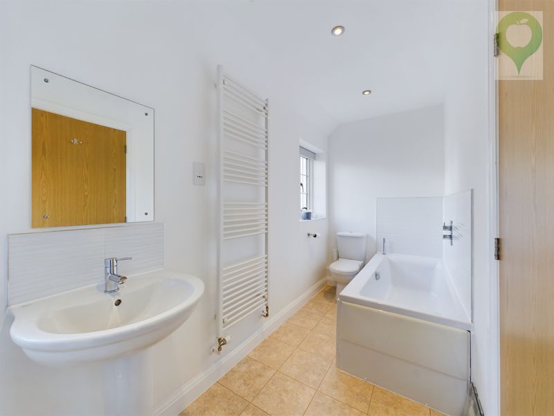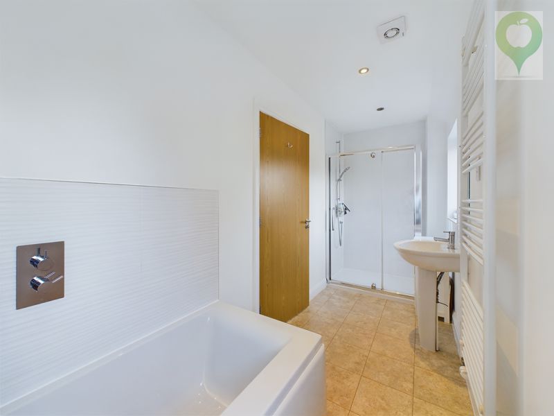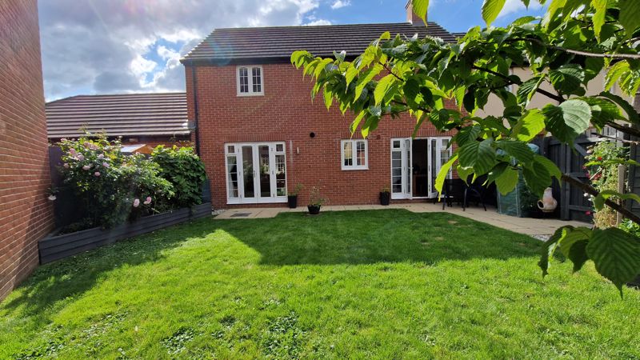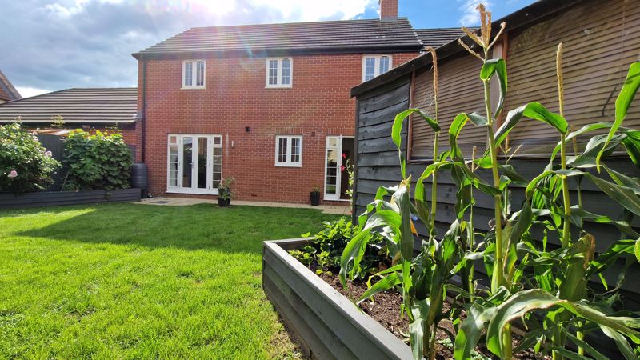4 bedrooms
2 bathrooms
1 reception
4 bedrooms
2 bathrooms
1 reception
ApproachApproaching the property, you'll notice a private road at the front, bordered by a timber barrier and tall greenery. This initial impression sets the stage for the rest of the property. The house is set back from the neighbouring properties, creating a sense of space and openness. To one side, there is an arch that offers extra parking space for up to three vehicles and gated access to the rear garden. On the right side is the garage, which is connected to a neighbour's garage. The garage has power and lighting. The primary parking space is located adjacent to the front door.
Ground FloorEntering the property, you step into a spacious entrance hall. This area provides access to the staircase leading to the first floor with under stairs cupboard, the kitchen/diner which comes with integrated appliances to include hob, double oven, fridge/freezer and dishwasher, a separate WC and the full-length sitting room. The sitting room is well-lit, thanks to its two front windows and a rear French door. This creates a naturally bright and inviting living space.
First FloorMoving upstairs, you'll find four bedrooms. The main bedroom extends over the archway mentioned earlier, offering more space than the ground floor living area. This room also boasts its own en-suite. Additionally, on this floor, you'll discover a family bathroom with both a separate shower and a bathtub.
Rear GardenThe property's rear garden is completely enclosed and provides a high level of privacy. There are no neighbouring windows directly overlooking the garden. You can access the garden from the sitting room, the kitchen/diner, or through a gated entrance from the side driveway.
SummaryOverall, this property offers more living space than initially meets the eye, spread across two floors. The manageable garden and convenient location in close proximity to the village centre, local schools, the A303 is easily accessed, and the recreational ground close by make it an appealing option for a variety of potential buyers.
Additional InformationThe external areas are maintained by First Port Management. This has a monthly cost which is currently £22.60 and ensures the external areas are well maintained. Council Tax Band: D Built in 2017 The owner is responsible for maintaining the right and rear fences. Covenants include: no caravans, no keeping of poultry and permission should be sought from the management company if you wish to make external changes to the buildings such as changing the doors.
AGENTS NOTEWe have a simple goal to provide you with an exceptional level of service, combining good old fashioned values with cutting edge marketing for your home. We are passionate about the local area and are always looking for ways to support our local community. Covering Yeovil, Sherborne, Crewkerne, Martock, South Petherton, Chard and Ilminster, along with surrounding towns and villages. We offer a full range of services including Sales, Lettings, Independent Financial Advice and Conveyancing. In fact everything that you could need to help you move.
Photo 7
Photo 16
Photo 14
Photo 17
Photo 3
Photo 4
Photo 14
Photo 9
Photo 17
Photo 12
Photo 13
Photo 6
Photo 2
Photo 13
Photo 8
Photo 11

