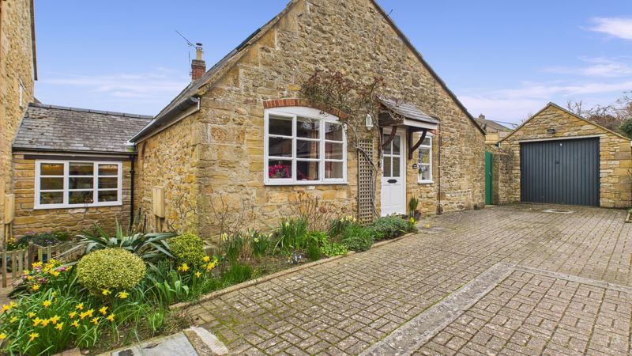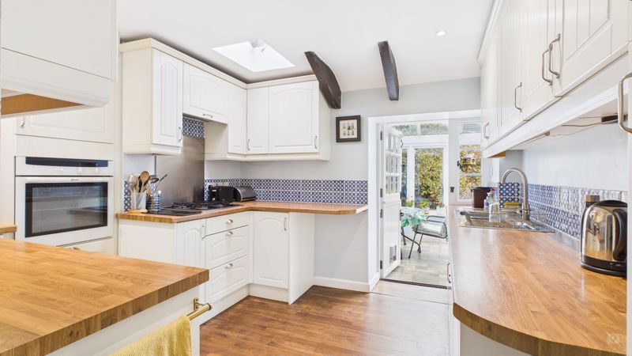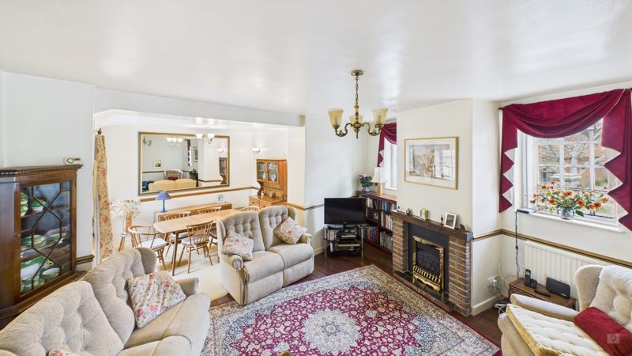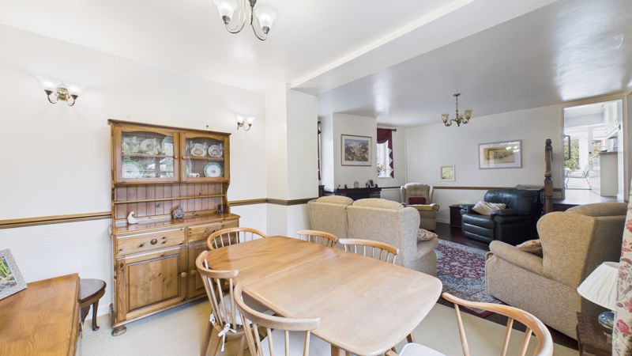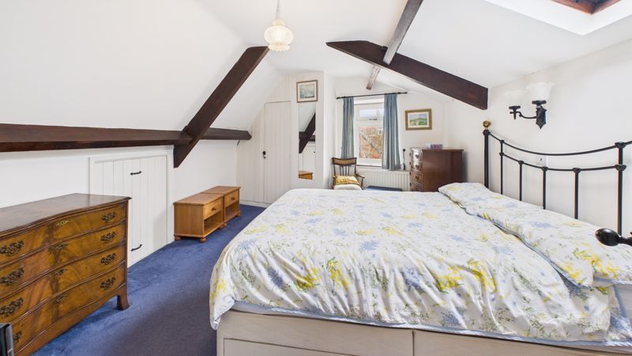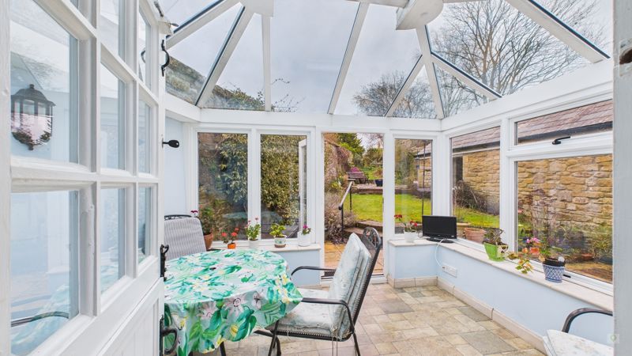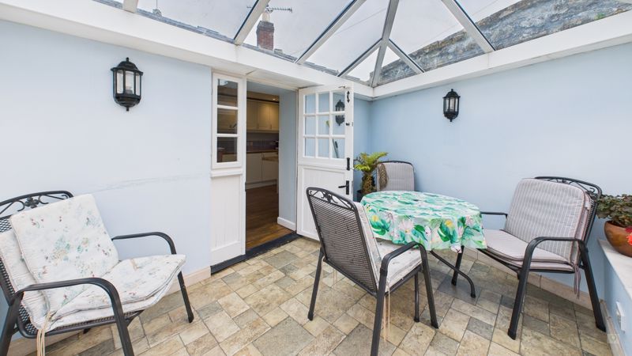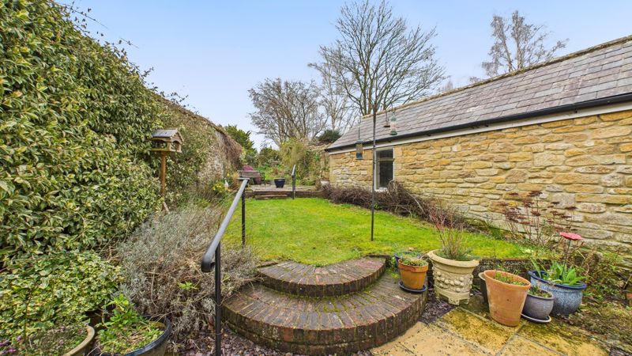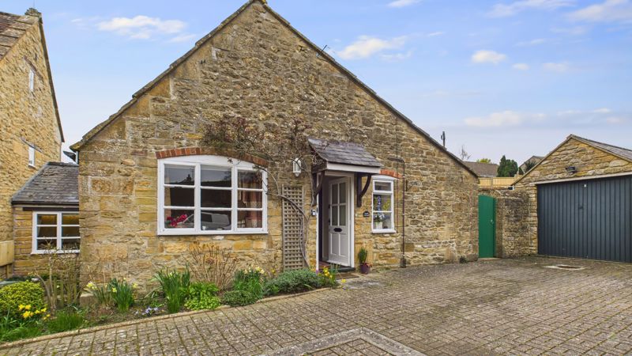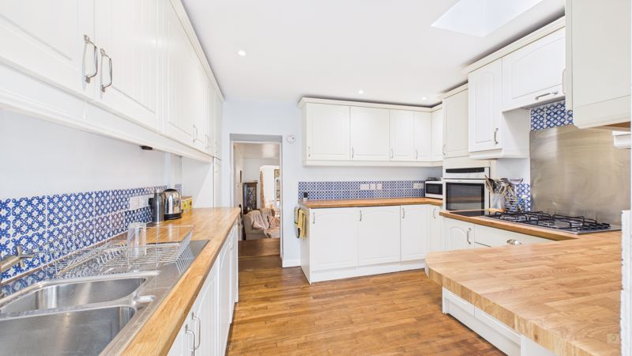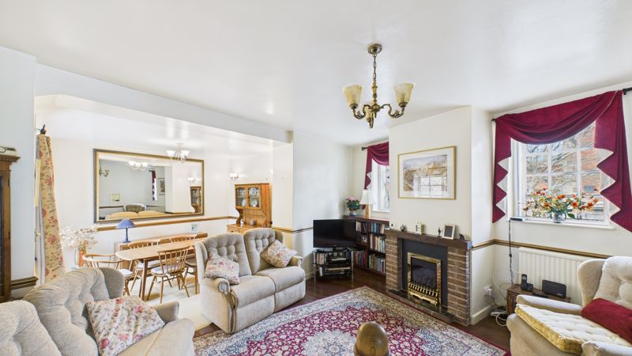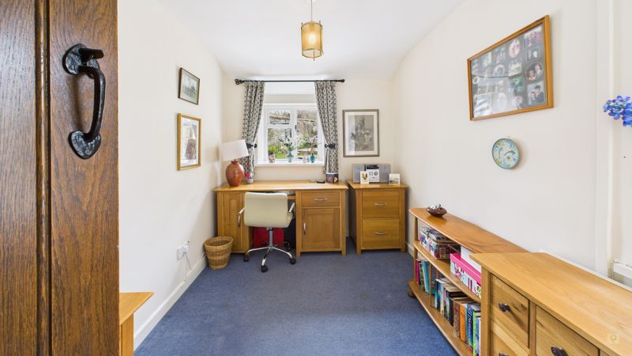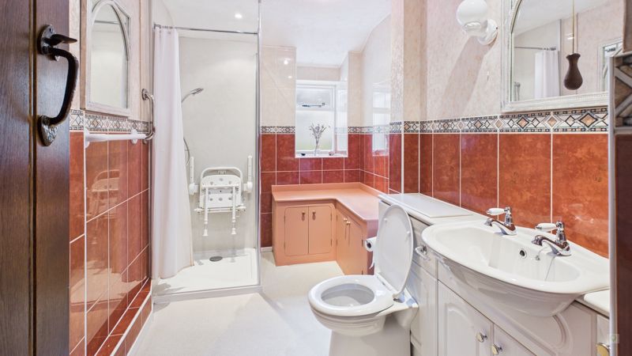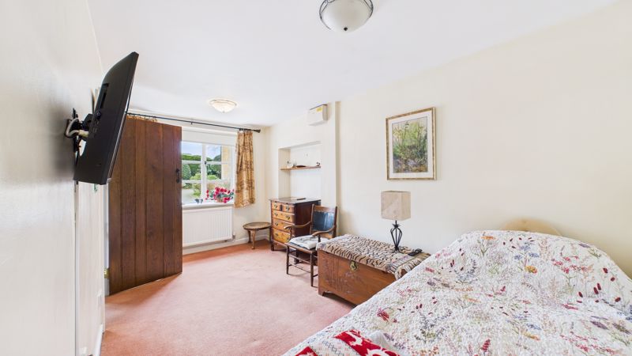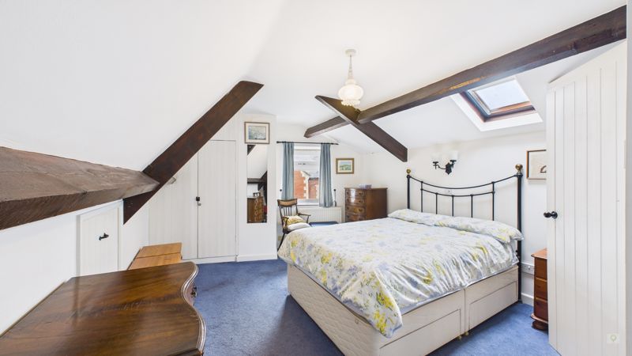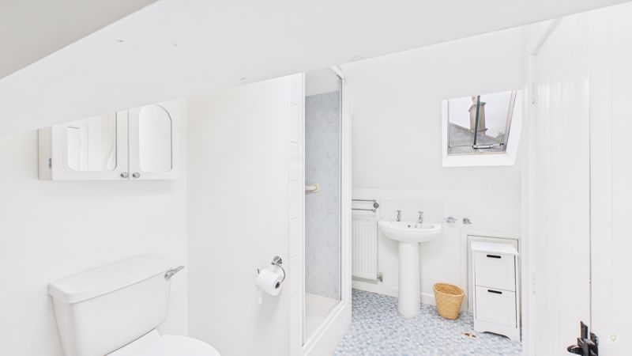3 bedrooms
2 bathrooms
1 reception
3 bedrooms
2 bathrooms
1 reception
ApproachAs you turn onto St Elizabeths Way from Harveys Road, the private road meanders around the rear of the historic Knapp House, a distinguished Grade II manor house. Continuing along this route, you will find Chapel Cottage directly ahead, situated across the private parking area.
Ground Floor LivingUpon entering through the glazed wooden front door, you are welcomed by a bright entrance hallway with the staircase to the upper floor directly ahead. The ground floor offers two well-proportioned bedrooms, each with windows overlooking the front and side of the property. Adjacent is the family bathroom, featuring a walk-in shower and generous storage. To the rear of the cottage lies a spacious living room with a feature fireplace and rear-facing windows that fill the space with natural light. This area also accommodates a dining table, ideal for entertaining or family meals. A few steps lead to the modern, fully fitted kitchen, complete with wall and base units, a gas hob with concealed extractor, built-in double oven, integrated dishwasher, and space for an under-counter fridge and separate freezer. A Velux window adds further natural light. Adjoining the kitchen is a generously sized sunroom, perfect for a table and chairs, offering charming views of the beautifully maintained garden.
First Floor LivingAscending the staircase to the first floor, you arrive at the large master bedroom located at the rear of the property. This bedroom features a rear-facing window, charming wooden beams, under-eaves storage, and a Velux window, creating a bright and airy atmosphere.A few steps up leads you to the corridor that connects to the ensuite bathroom. This corridor also offers additional under-eaves storage. The ensuite is equipped with a walk-in shower, a white suite, and another Velux window, ensuring plenty of natural light.
Parking, Garage and GardenAt the front of the cottage, you'll find a mature garden border, currently in full bloom with vibrant spring flowers, adding a splash of color to the property. There are two allocated exclusive parking spaces in front of the single garage. Between the cottage and the garage, a door leads to the enclosed rear garden. Outside the sunroom, there is a small patio area, perfect for seating and garden pots. A few steps up, you'll find a lawn area bordered by mature shrubs and climbing plants along the wall. At the rear of the garden, there is another patio area, followed by a grassy section and more mature planted borders. Years of experienced gardening and love have been poured into the rear garden, creating a serene and picturesque outdoor space.
Material InformationGrade II Listed, built c.1798. Originally the Chapel for Knapp House Freehold Property Council Tax Band: D EPC Rating: Not required Mains Gas, Drainage, Water and Electric Gas fired central heated radiators with gas fire in the living room Private allocated parking space Charge for ground maintenance - £75pcm Flood Zone 1: Low Risk has a low probability of flooding from rivers and the sea Broadband: OFCOM: UltraFast 1000 Mbps available
Photo 20
Photo 5
Photo 12
Photo 10
Photo 13
Photo 7
Photo 9
Photo 8
Photo 19
Photo 6
Photo 11
Photo 3
Photo 4
Photo 2
Photo 14
Photo 17
