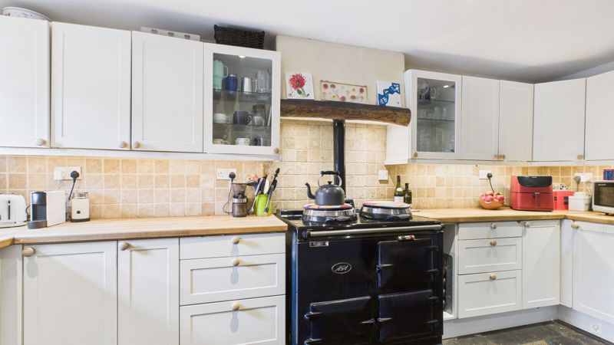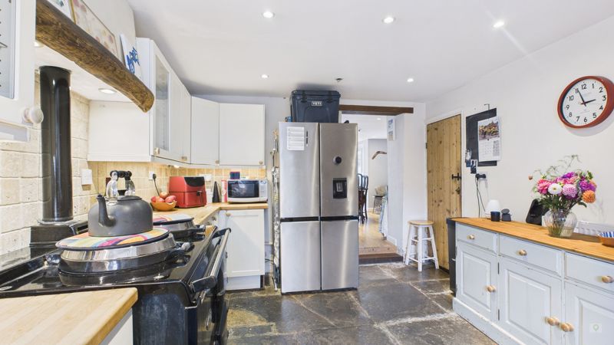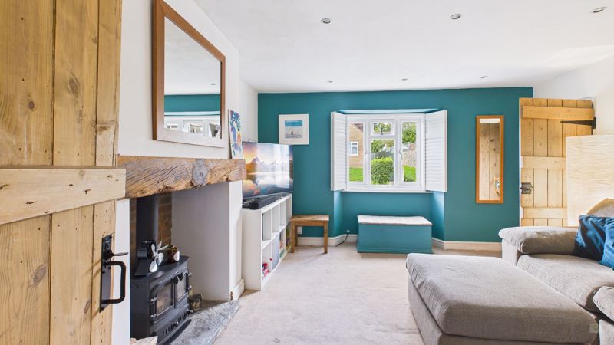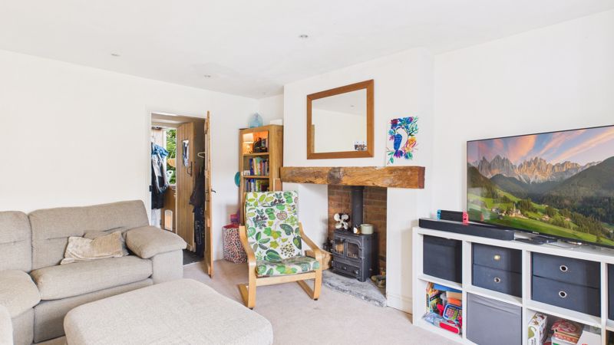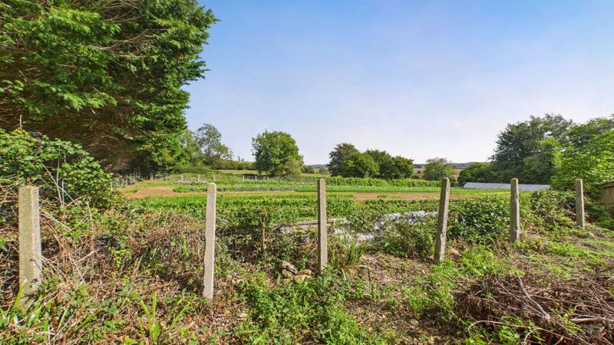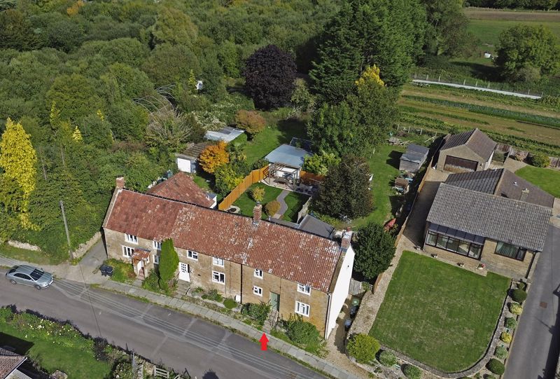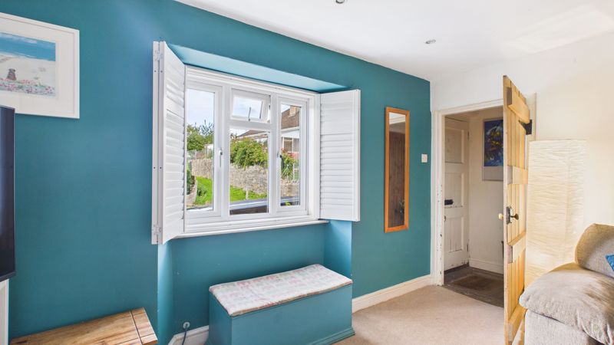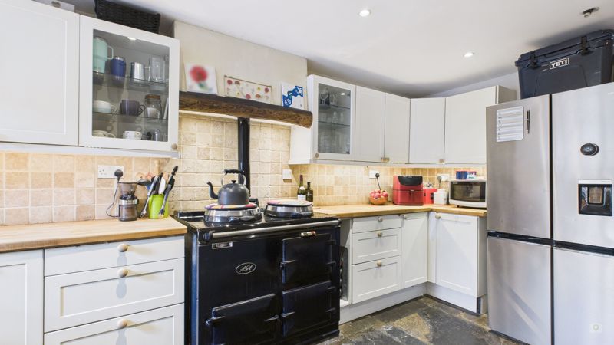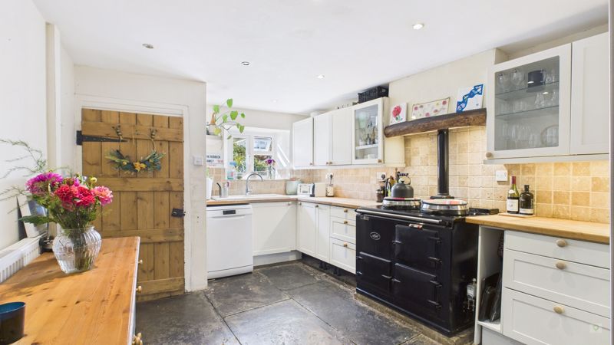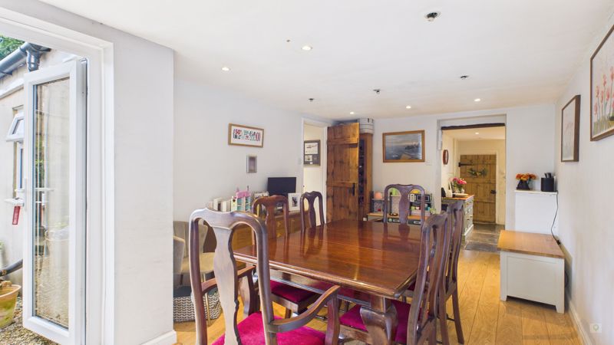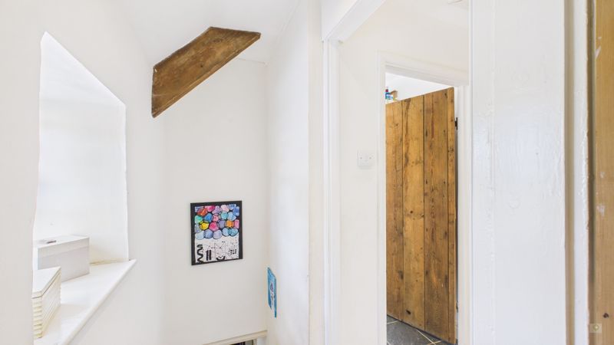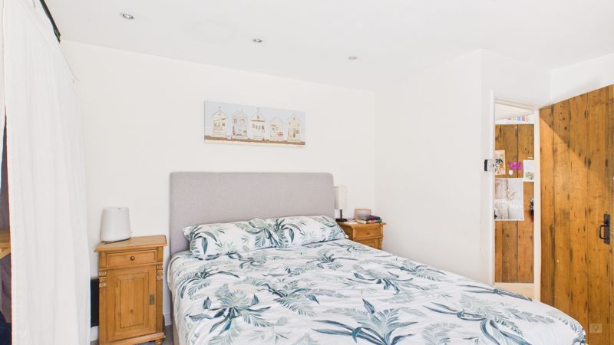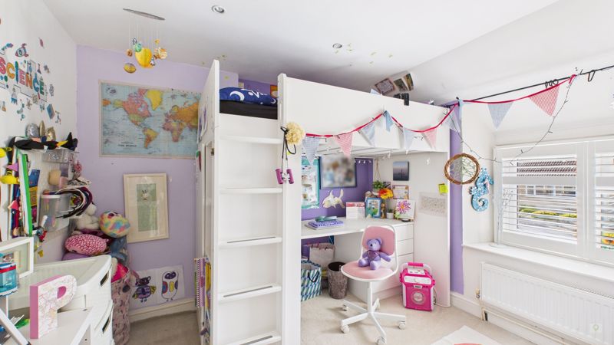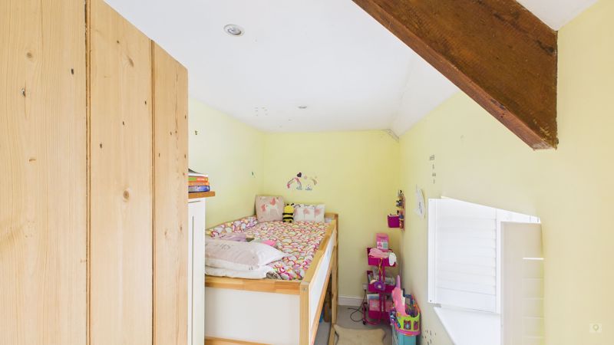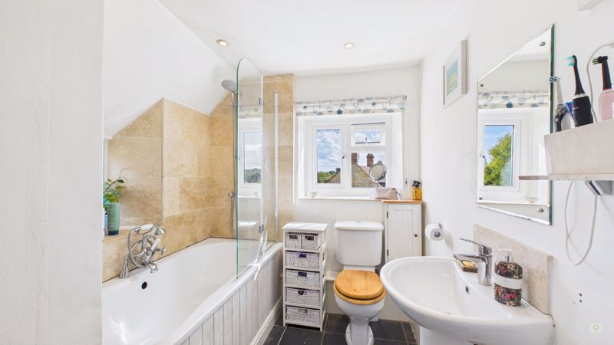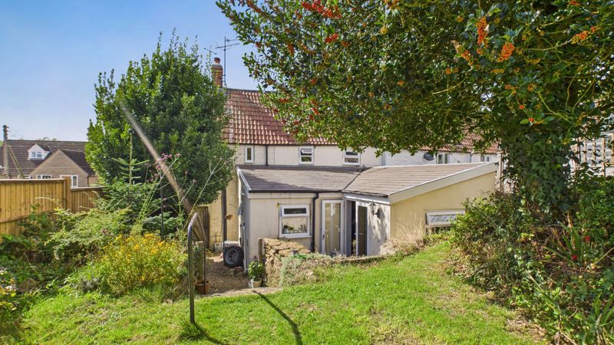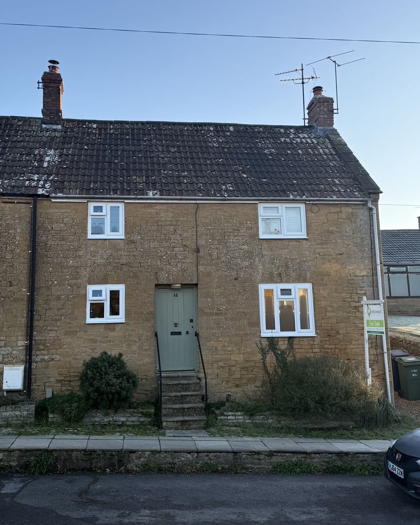3 bedrooms
1 bathroom
1 reception
3 bedrooms
1 bathroom
1 reception
ApproachApproached via a set of stone steps, the original timber front door with antique-style knocker. The entrance hall features a traditional flagstone floor, with doors leading to both the Sitting Room and the Kitchen.
Ground FloorLounge: A bright and welcoming reception room with a front-aspect double-glazed window fitted with bespoke shutters for privacy and style. The centerpiece is a feature fireplace with an inset log burner and timber mantle, creating a cosy focal point. Additional features include a TV point, telephone point and wall radiator. Kitchen: A well-appointed space with a front-aspect double-glazed window, solid wooden worktops, and a one-and-a-half bowl ceramic sink. Blue Lias flagstone flooring adds character, complemented by an oil-fired Aga as a traditional highlight. Includes inset spotlights, radiator, plumbing for a dishwasher, and space for an American-style fridge/freezer. An open archway connects to the dining room. Dining Room: Offers wooden laminate flooring and ample space for entertaining, with French doors opening to the garden and access to the utility room. Utility Room: Practical with slate flooring, doors to cloakroom and storage, and a stable door to the garden. Cloakroom: Features a side-aspect window, half-height tiling, tiled floor, wash basin, and WC.
First Floor LivingLanding: Features a rear-aspect double-glazed window, stairs rising from the ground floor, loft access, and doors leading to all bedrooms and bathroom. Bedroom One: A generously sized double bedroom with a front-aspect double-glazed window fitted with shutters. Inset ceiling spotlights provide a sleek finish, complemented by a radiator for year-round comfort. Bedroom Two: Another front-facing room with double-glazed window and shutters, inset spotlights, and radiator—offering a bright, contemporary space. Bedroom Three: Positioned at the rear, this peaceful retreat includes a double-glazed window with shutters, inset spotlights, and radiator. Bathroom: A well-appointed family bathroom with side and rear aspect windows for natural light and ventilation. Includes tiled flooring, inset spotlights, a bath with mixer taps and shower over, wash hand basin, close-coupled WC, and heated towel rail for added convenience.
Rear GardenRear Garden: Fully enclosed by wood panel fencing and mature hedging, the garden offers excellent privacy and a sense of seclusion. This versatile outdoor space is ideal for both relaxation and recreation. Directly accessible from the back door, a gravelled terrace provides the perfect setting for alfresco dining. Steps lead to the main garden, landscaped with mature shrubs and trees, creating a tranquil backdrop. Beyond the boundary lies a vegetable field, offering picturesque views. A lockable garden shed adds practical storage and potential for hobby gardening.
Material InformationFreehold Property EPC- E Council Tax Band- B Mains - Water, drainage ,water, electricity and gas Oil Fed Aga Combi Boiler situated in the utility room Log Burner in the lounge Flood zone 1- Low risk of flooding from rivers and seas Broadband- Ultrafast 1800 mbps
Photo 36
Photo 20
Photo 22
Photo 17
Photo 16
Photo 35
Photo 3
Photo 38
Photo 36
Photo 19
Photo 21
Photo 24
Photo 27
Photo 10
Photo 15
Photo 12
Photo 8
Photo 11
Photo 6
Photo 32
Photo 22

