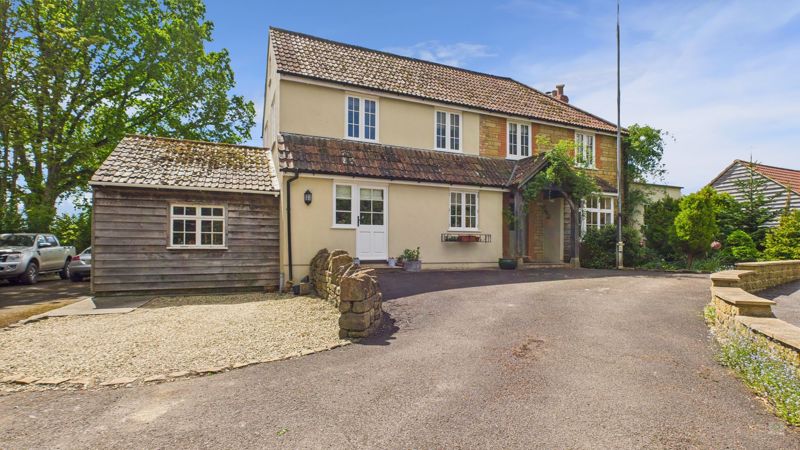4 bedrooms
5 bathrooms
2 receptions
4 bedrooms
5 bathrooms
2 receptions
ApproachSituated on the southern side of South Harp Road, at the edge of the charming village of Over Stratton, this property enjoys a private approach via a tarmac driveway. The drive splits to offer direct access to the front entrance and convenient side access to the rear, framed by attractive low-level hamstone walls. A separate gravel parking area is designated for the annexe, ensuring privacy and ease for its occupant.
Ground FloorStep through the impressive oak-framed storm porch into a warm and inviting entrance hall. This space sets the tone with period charm and practical design, featuring a staircase to the first floor, under-stair storage, a downstairs WC, a large pantry, and access to both the sitting room and kitchen. Kitchen/Dining/Hospitality Hub To the rear, an expansive open-plan kitchen and dining area offers a superb setting for entertaining. Folding doors open to a southerly-facing garden, creating a seamless indoor-outdoor flow year-round. Sitting Room A generous, light-filled space with a feature fireplace and multiple windows, perfect for relaxing or hosting guests. Pantry Centrally located, this substantial cool storage area is ideal for culinary enthusiasts. Utility/Laundry Room Accessed from the kitchen, this spacious utility room connects to the rear terrace, garage, and annexe, offering excellent functionality.
UpstairsThe landing divides into two private wings, offering space and privacy for all occupants. Master Suite A dedicated hallway leads to the principal bedroom, featuring a vaulted ceiling and double doors opening to a private balcony. A low-level rear wall conceals a stylish dressing area, which connects to a luxurious bathroom with a roll-top bath and oversized walk-in shower. Bedroom Two Accessed via a separate door for added privacy, this suite includes a spacious bedroom, dressing area, and full-sized shower room. Bedroom Three A bright double room with dual-aspect windows and its own en-suite shower room. Airing Cupboard Located off the landing, this practical storage space houses the hot water tanks.
'Granny' AnnexeThanks! Here's a professionally rewritten, concise, and engaging version of your annexe description:---Self-Contained Annexe – Ideal for Multi-Generational LivingPerfect for extended family or independent living, the annexe offers a private front entrance leading into a spacious kitchenette. All set on one level, it includes a generous double bedroom and a large, accessible shower room. A rear internal door connects to the laundry room, which links to the main house—allowing flexibility between privacy and shared living. The annexe also enjoys its own terrace, creating a truly self-contained retreat with optional integration.
GardensDouble gates from the driveway provide vehicle access to the rear garden, which is securely fenced for privacy. The lawned area extends beyond the width of the house, offering a bright, open space with a predominantly southerly aspect—perfect for enjoying sunshine throughout the day.
PlanningInitially this was a 2.5 acre plot, with the current planning application this will reduce the size of the current plot to allow the current owners to put in place their plans to create a single level, eco home on the western boundary which will not be seen from the current house, as access for this property will be from an existing road. Additional land maybe available on negotiation with the current owners. We are currently awaiting the plans to be released on the Somerset Planning Portal, however, we drawings and plans of the proposed build for your perusal.
Material InformationFreehold Property, Originally Dating from C. 1919 Mains Gas, Water, Electric. Drainage: The waste water is currently on a septic tank, however, we have been informed this will change to mains drainage to be undertaken and be incorporated as part of the build of the new eco home. The house underwent a complete rewire in 2018 The gas Boiler was installed in 2018 and has been regularly serviced There is a water meter, this is located on the main road The fireplace in the living room houses a multi-fuel burner, installed in 2018 and last serviced in August 2024 with new Fire bricks installed The AGA in the kitchen has been serviced in December 2024 9 of the windows were replaced in 2022 Broadband: OFCOM: UltraFast 1,000Mbps available Flood Zone 1: Low Risk Flooding from rivers or sea
Photo 32
Photo 36
Photo 4
Photo 5
Photo 6
Photo 7
Photo 39
Photo 2
Photo 34
Photo 20
Photo 3
Photo 8
Photo 14
Photo 13
Photo 15
Photo 16
Photo 17
Photo 21
Photo 22
Photo 23
Photo 9
Photo 19
Photo 37
Photo 43
Photo 10
Photo 35
Photo 41
Photo 12
Photo 38
Photo 11
Photo 25
Photo 26
Photo 27
































