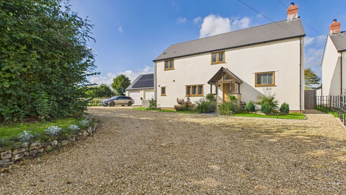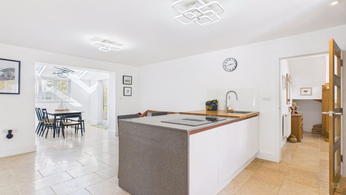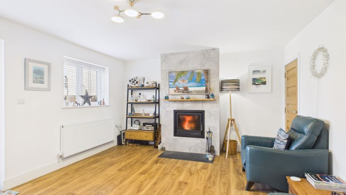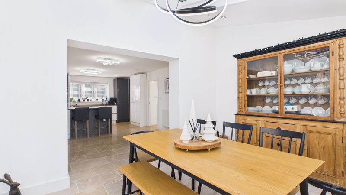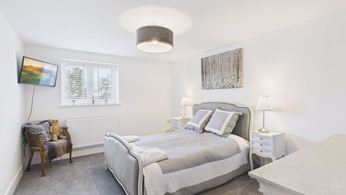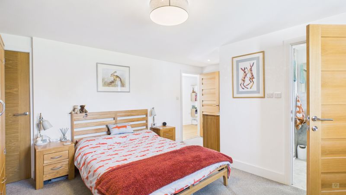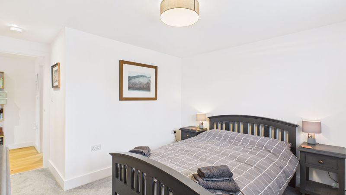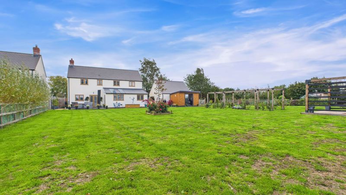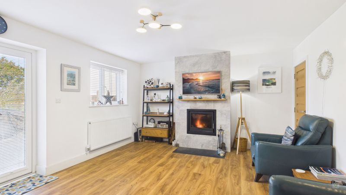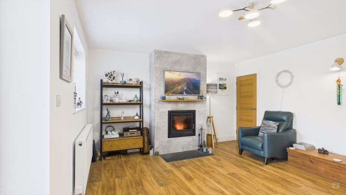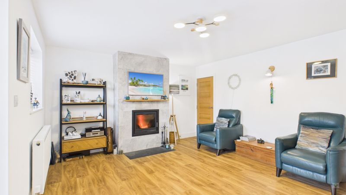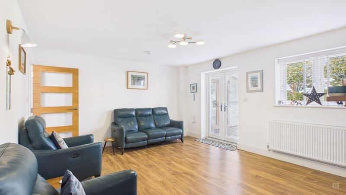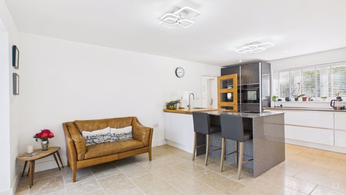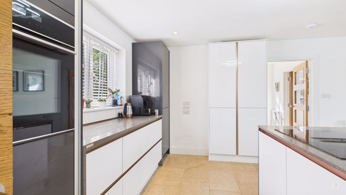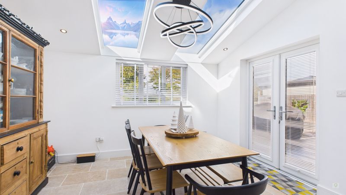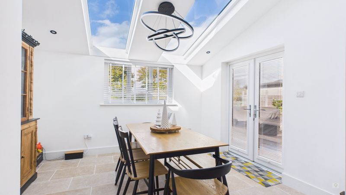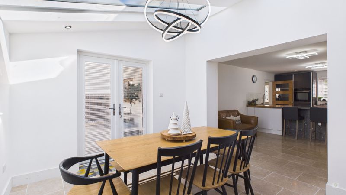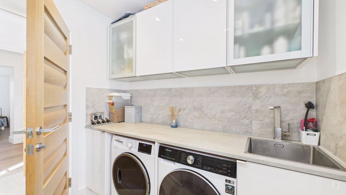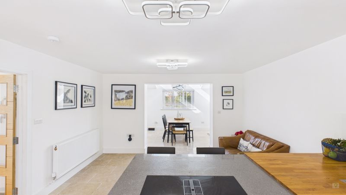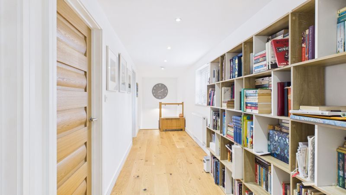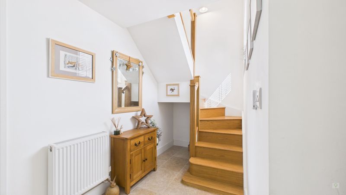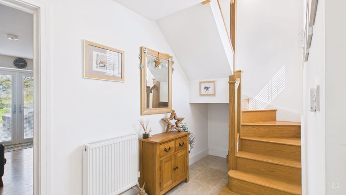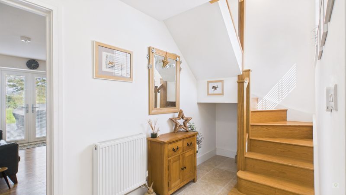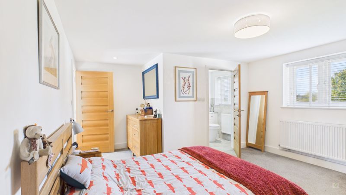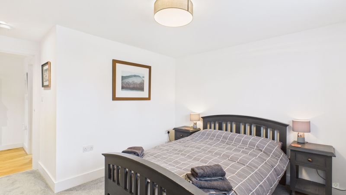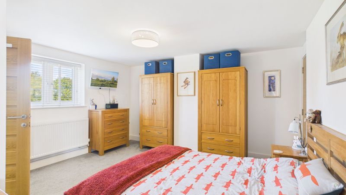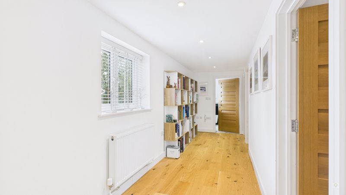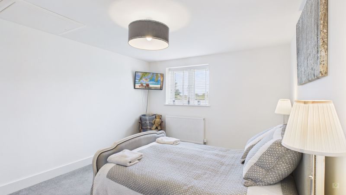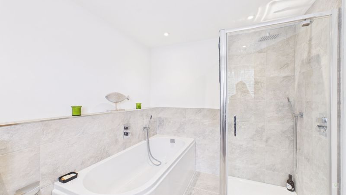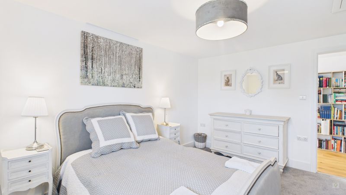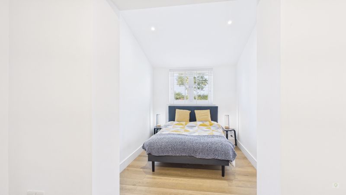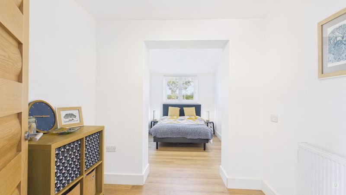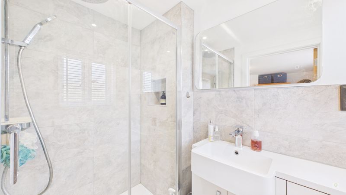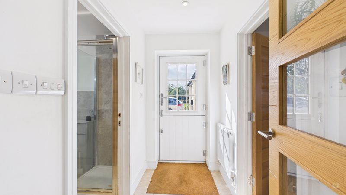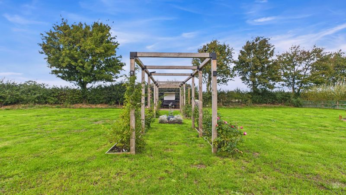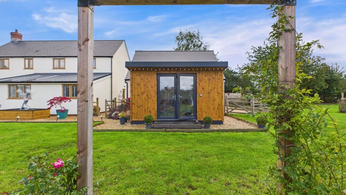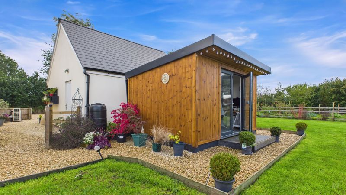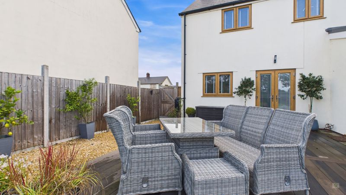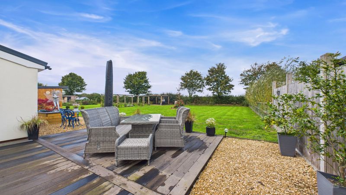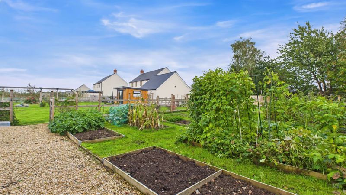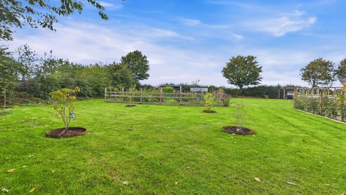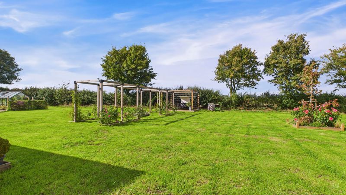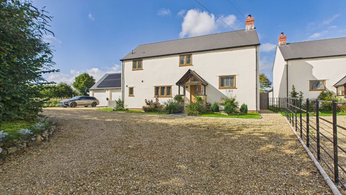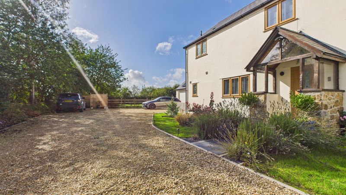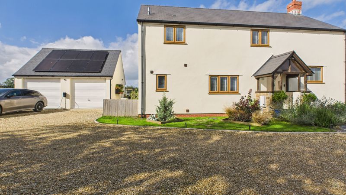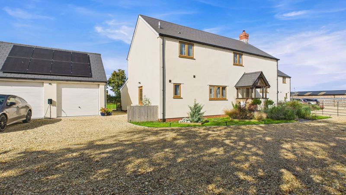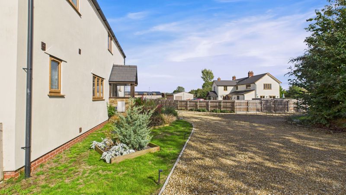4 bedrooms
3 bathrooms
2 receptions
4 bedrooms
3 bathrooms
2 receptions
ApproachA large, sweeping gravelled driveway leads gracefully to the front porch, offering both a grand entrance and ample parking. Framed by a charming round garden planted with mature shrubs, the approach sets a tranquil and elegant tone, perfectly complementing the home’s refined architecture and countryside setting.
KitchenThe kitchen is a bright, dual-aspect space with southerly-facing windows overlooking the front garden. Finished with natural stone flooring and sleek quartz worktops, it combines elegance with everyday practicality. High-spec integrated appliances—including a hob, oven, microwave, warming drawer, dishwasher, and fridge freezer—are seamlessly built in for a clean, modern look. The open-plan layout flows into the dining room, creating a perfect setting for both casual meals and formal entertaining.
Dining RoomThe dining room is a striking architectural feature of the home, designed to impress and invite. A sloped glass inlet ceiling floods the space with natural light, creating an airy, open atmosphere that enhances every mealtime experience. Discreet spotlights add a touch of contemporary elegance, while French doors open directly onto the garden terrace—perfect for seamless indoor-outdoor entertaining. With ample room for a large dining table, this space is ideal for hosting gatherings, family dinners, or relaxed weekend brunches. It’s a beautifully considered room that combines style, functionality, and a connection to the outdoors.
Utility/Shower RoomThe utility and shower room has been thoughtfully designed to maximise both functionality and style. With dedicated space for a washing machine and tumble dryer, it serves as a practical hub for household tasks. A sleek sink unit complements the integrated shower suite, while a contemporary vanity unit and concealed cistern WC add a touch of sophistication.
Bedroom 4/ Home Office The ground floor features a versatile additional room that offers exceptional flexibility to suit a variety of lifestyles. Whether used as a fourth bedroom, a dedicated home office, or a creative hobby space, this room provides valuable extra accommodation.
Living RoomThe living room offers a warm, characterful setting with a feature fireplace and wood-burning stove as its cosy centrepiece. Oak flooring and doors bring natural elegance, while French doors open to the garden, filling the space with light. A discreet door leads to the plant/boiler room, housing the heating and hot water controls—combining charm with smart functionality.
First Floor LandingThe first-floor landing is a bright, spacious corridor finished with oak flooring and matching doors, creating a warm and seamless flow to the bedrooms and family bathroom. Its open design enhances the sense of space and complements the home’s elegant interior.
Bedroom OneBedroom One is a spacious, light-filled retreat with a rear-aspect window overlooking the garden. Soft carpeting adds comfort, while a walk-in closet offers generous storage. Direct access to a private ensuite completes this peaceful and self-contained space.
En SuiteThe en suite is stylishly appointed and thoughtfully designed for comfort and convenience. Partially tiled for a sleek, modern finish, it features a low-level WC, a contemporary vanity sink unit, and a shaver socket for added practicality. The walk-in shower enclosure is fitted with a luxurious rainfall shower.
Bedroom TwoBedroom Two is a spacious double room featuring a rear-aspect window that brings in plenty of natural light and offers peaceful views of the garden. Finished with soft carpeting, it provides a comfortable and inviting atmosphere. The room also includes access to the loft hatch.
Bedroom ThreeBedroom Three is a spacious and light-filled double room, featuring a rear-aspect window that offers peaceful views of the garden. Finished with soft carpeting, it provides a warm and comfortable setting—ideal for use as a guest bedroom, family space, or a quiet personal retreat.
Family BathroomThe family bathroom is sleek and contemporary, finished with premium Porcelanosa tiling. It features a stylish suite with a concealed cistern WC, modern basin, LED-lit cabinet, and shaver point. A separate shower cubicle and full-size bath offer comfort and convenience for every routine.
Garden , Parking and GarageGarden: Set within a generous 0.71-acre plot, the garden offers a peaceful and versatile outdoor space. A patio area provides the perfect spot for dining and entertaining, while a vegetable patch, greenhouse, and shed cater to gardening enthusiasts and those seeking a more self-sufficient lifestyle. Mature planting and open lawns create a tranquil backdrop ideal for relaxation or summer gatherings. Parking: A sweeping gravel driveway curves around the property, offering ample parking and leading to a double detached garage. PV solar panels on the garage roof enhance energy efficiency.
Garden RoomThe property features a charming garden room with double glazing, French doors, electrics, fully insulated and lighting ideal as a peaceful home office or sunroom with tranquil views of the landscaped grounds.
Material Information• EPC Rating A • Council Tax Band- E • Air source heat pump with PV solar panels to optimise efficiency. • Mains electricity. LED lighting throughout. • Incoming phone line and broadband, TV aerial and booster in loft, connected to TV outlets throughout house. • Private drainage via new sewage treatment plant. • Rear Extension- Certificate of Lawfulness and Buildings Control obtained • ASP/Immersion Boiler located in the plant room off Lounge • 7.4 KW New Installed car charger • Loft ladder, fully boarded and lighting • Broadband- Ultrafast 1800 mbps Cat 5 Installed • Floodzone 1 – Very Low Risk
Photo 42
Photo 29
Photo 13
Photo 27
Photo 6
Photo 10
Photo 2
Photo 38
Photo 14
Photo 15
Photo 16
Photo 17
Photo 30
Photo 28
Photo 23
Photo 24
Photo 25
Photo 32
Photo 26
Photo 5
Photo 18
Photo 19
Photo 20
Photo 9
Photo 3
Photo 11
Photo 4
Photo 7
Photo 1
Photo 8
Photo 21
Photo 22
Photo 12
Photo 31
Photo 33
Photo 34
Photo 35
Photo 36
Photo 37
Photo 39
Photo 40
Photo 41
Photo 43
Photo 44
Photo 45
Photo 46
Photo 47
