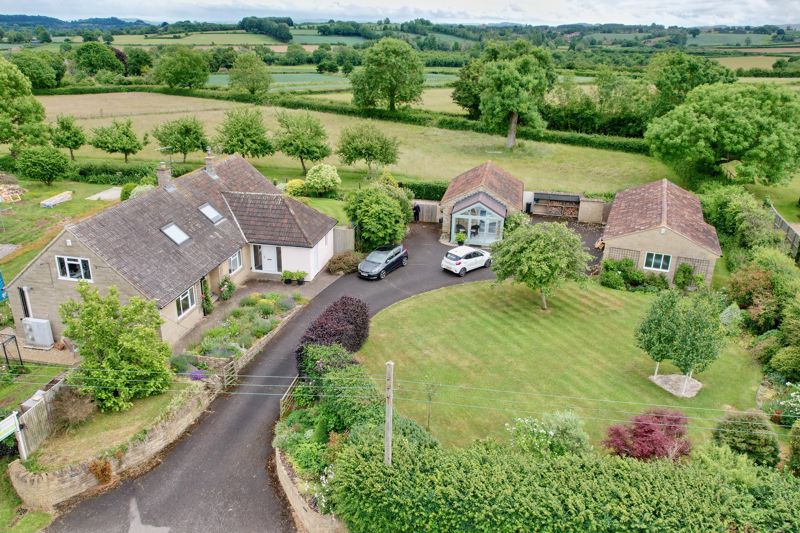4 bedrooms
3 bathrooms
2 receptions
4 bedrooms
3 bathrooms
2 receptions
ApproachThis modern and very spacious home is detached and accessed over a private, gated driveway and as such offers a unique location as it is both private, and elevated position.
Ground Floor LivingA thoughtfully designed two-story home, benefiting from under floor heating on the ground floor welcomes you with an inviting layout of generously proportioned rooms, perfect for relaxed living and entertaining. The heart of the home is contemporary kitchen, complete with two neff ovens, a large neff five ring induction hob, and a neff warming drawer, a culinary enthusiast’s delight, with a practical utility room. In the elegant dining area, there is a cosy fireplace which invites warm gatherings. A sophisticated living room, also featuring a charming fireplace, provides the perfect ambiance for unwinding in comfort. You will also find two generously sized bedrooms on the ground floor, one has an ensuite with a shower. The family bathroom has a bath with a shower. There is also a dedicated office space with garden views.
First Floor LivingUpstairs, the first floor is a sanctuary of peace and privacy, offering a remarkably spacious double bedroom with amazing rural views, a single bedroom and a large sitting room or bedroom again, with fabulous rural views. Radiators supply heating for this floor. On this floor you will also find a shower room, and large cupboard which houses the hot water tank, with built in shelving - ideal for towels and bedding.
Garden, Garage and ParkingA short stroll from the main home, the second building enhances the property’s appeal, offering a one-bedroom bungalow with open plan kitchen / living room, conservatory, and bathroom. Heating is supplied from the heat pump. To the side is a small garden offering your guests a private area ideal for al fresco dining. There are two spacious garages (with electric doors), providing ample space for three vehicles, storage, or a workshop - perfect for those who appreciate practicality and organisation. The property is surrounded by a large garden, set down to lawns, with mature trees and shrub boarders, with an established garden pond with fish. The garden enjoys beautiful views across the countryside.
Material InformationChalet Bungalow built in the 1950's and extended in the late 1980's, with Lobby built in 2014 Chalet Bungalow - refurbished 2011 Annexe - refurbished 2013 Freehold property Mains - Electric, Water and Drainage 2 x Air Source Heat Pumps (fitted 2011) serviced annually under the warranty (£400 per annum). One supplies heating to the bungalow and the other to the annexe Two Multi Fuel Log Burners Chimney last swept in 2023 EPC: Bungalow - E EPC: Annexe - D Council Tax Band: G Flood Risk Summary - Very low risk from surface water, rivers, and sea Broadband: BT Ultra Fast 900
Photo 27
Photo 17
Photo 19
Photo 9
Photo 14
Photo 8
Photo 30
Photo 29
Photo 11
Photo 16
Photo 20
Photo 13
Photo 12
Photo 24
Photo 15
Photo 31
Photo 28
Photo 30
Photo 26
Photo 29
Photo 6
Photo 5
Photo 33
Photo 32
Photo 28
Photo 30
Photo 29
Photo 31



























