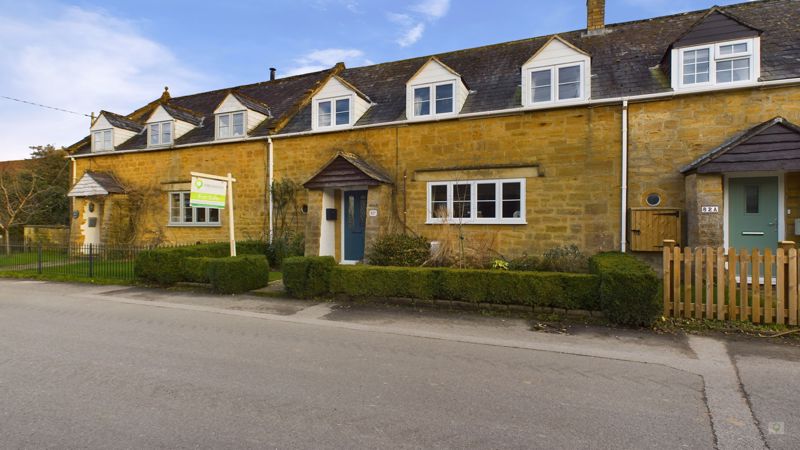4 bedrooms
2 bathrooms
2 receptions
4 bedrooms
2 bathrooms
2 receptions
ApproachSet back from the road with attractive box hedging, access is over a path through the front lawned area to the front door with canopy over.
Living SpaceThe entrance hall is wide and spacious, perfectly setting the scene for this generous and well laid out home. Immediately to your left are the stairs which lead to the first floor with space under, a charming port window and to the rear is the downstairs WC which is also a large shower room, very handy for guests or early risers! Sitting Room: Door from hall to a long sitting room with angled corner housing a recently installed log burner and large front window offering lots of natural light. A set of double french doors then open to; Dining Room: Spacious enough to easily fit a 6-seater with space to extend this out to 12 for those special occasions. Door to hall, hatch to kitchen and set of double-glazed French doors opening to; Garden Room: A comfortable, year-round room which is glazed to provide a look over the garden and with polycarbonate roof. Kitchen: Well-equipped and providing a link to the dining room, door to hall and rear access door opening to; Rear Utility: With electric for white goods and stable door leading to the rear garden.
UpstairsEmerging onto the landing, this splits to provide access to; Bathroom: First on your left, this is positioned away from the bedrooms and includes a full sized bath. Also on this corridor is a storage cupboard. Principal Bedroom: Full length with front and rear aspect windows, lots of space for storage and that is a SuperKing sized bed. Bedroom Two: Spacious double with rear aspect window. Bedrooms 3 and 4: Both large doubles, currently one is used as a craft room and the other as a home workshop. There is a loft access hatch, no ladder, loosely boarded and with light.
GardenA delightful space which has been adapted to create a year-round space which requires very little maintenance and outdoor tap. Several seating areas and borders all set within a walled enclosed garden. To the rear there is a gate which provides access to a vehicle access area and double garage.
Double GarageWith front up and over electric door, electric and lighting as well as pitched roof for additional storage.
Material InformationFreehold Property, 18th Century set in conservation area, 1971 Conversion. Council Tax Band: E EPC Rating: D Mains Gas, Drainage, Water and Electric High-Capacity Cable to Garage for Car Charger Newly fitted kitchen 2022 Gas Boiler and full system installation of new pipes and radiators was carried out in 2022. Log Burner was installed in 2022, this was last swept in September 2024 Total house rewire with new consumer units in house and garage in 2022 Windows were replaced in 2022, as these are unvented there is no HETASS/CERTASS, guarantee is provided by Hamdon Windows Dormer Windows were repointed and re-cladded in 2024 Garage Roof and House Ridge were refurbished in 2024 Flood Zone 1: Low Risk Broadband: OFCOM: UltraFast 1,000Mbps available
Photo 17
Photo 2
Photo 3
Photo 4
Photo 5
Photo 6
Photo 7
Photo 8
Photo 1
Photo 9
Photo 10
Photo 11
Photo 12
Photo 13
Photo 14
Photo 16
Photo 15
















