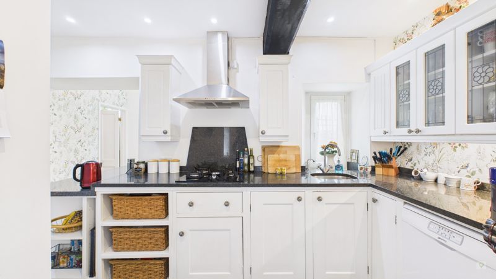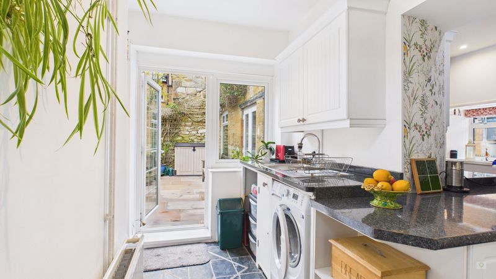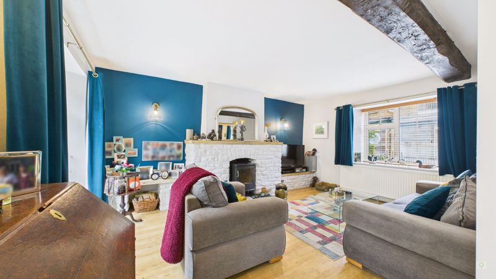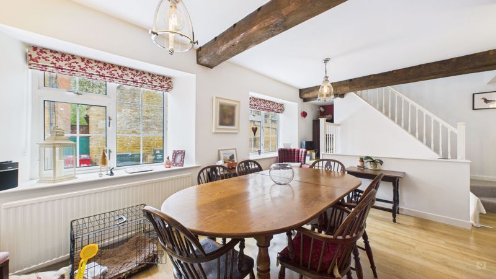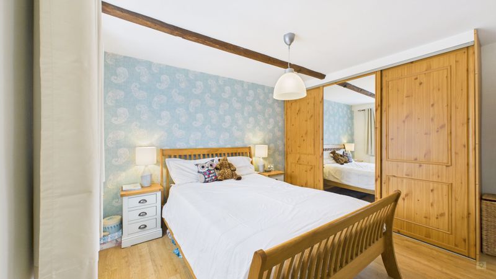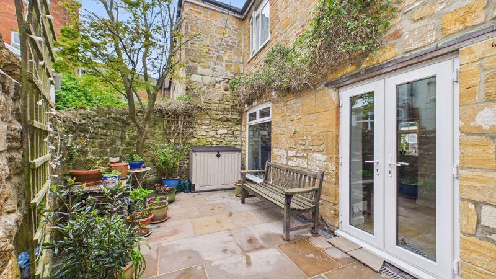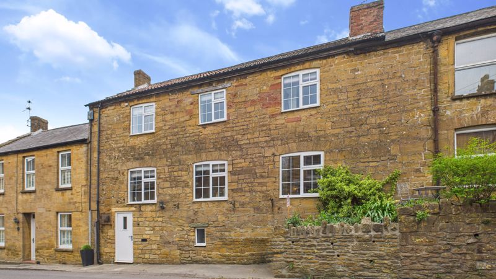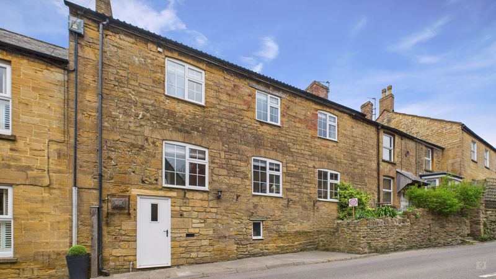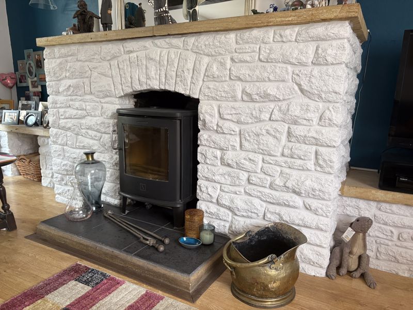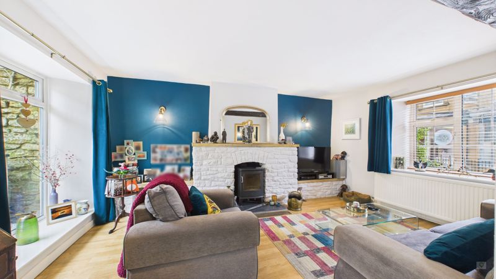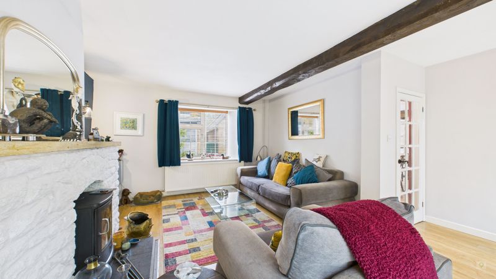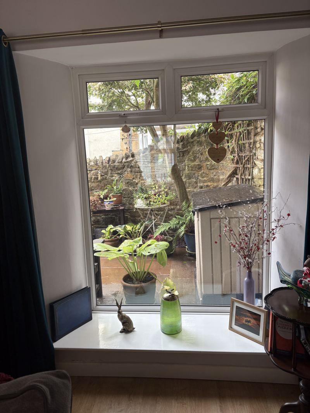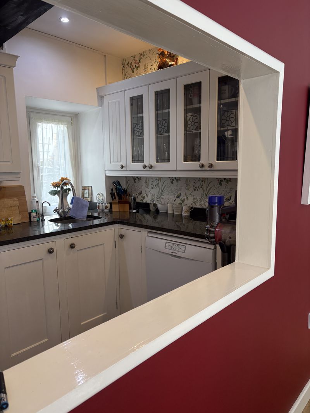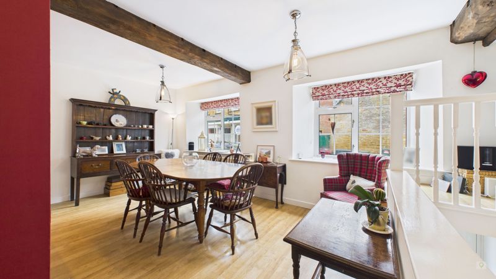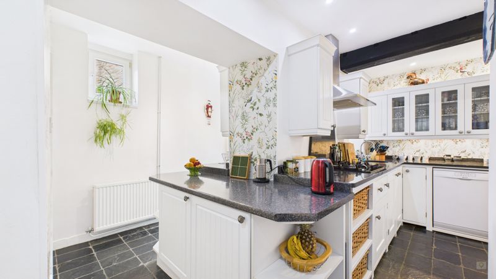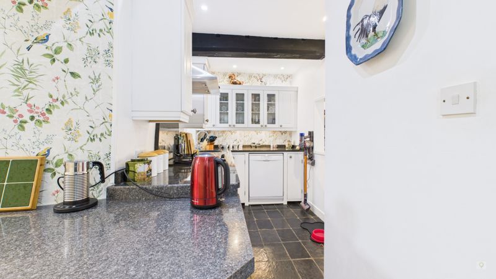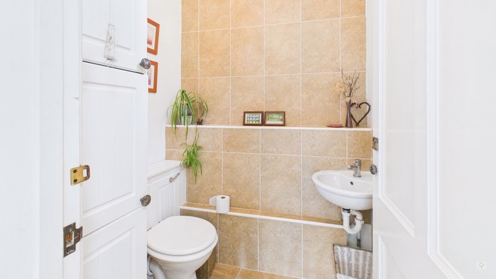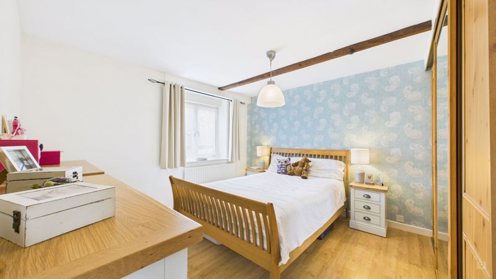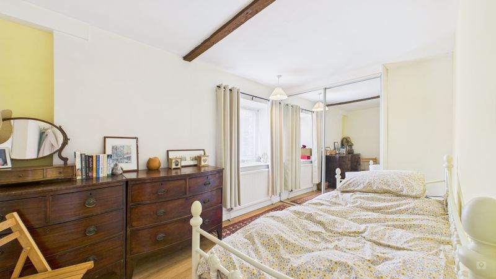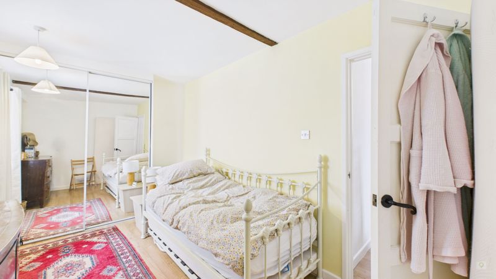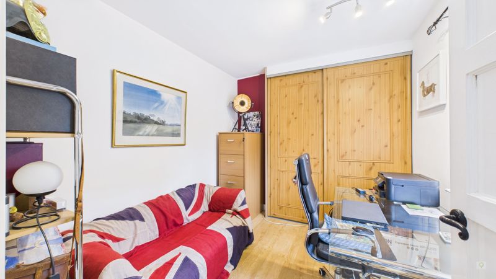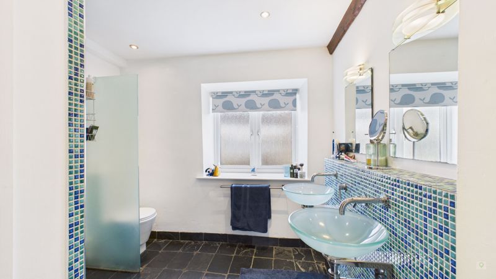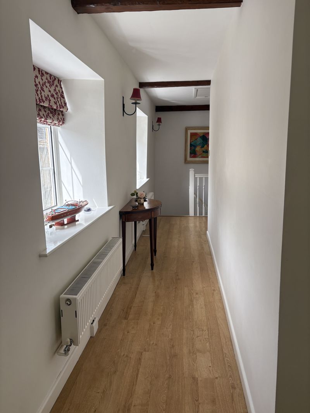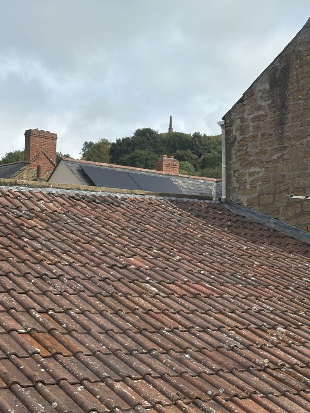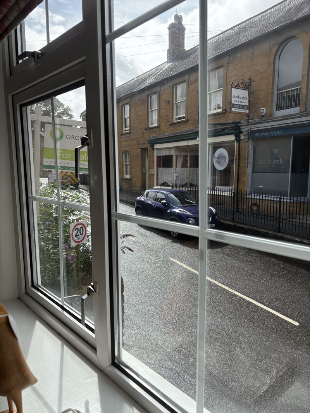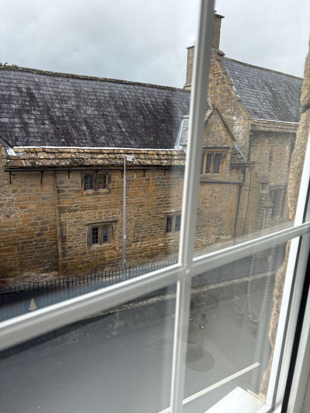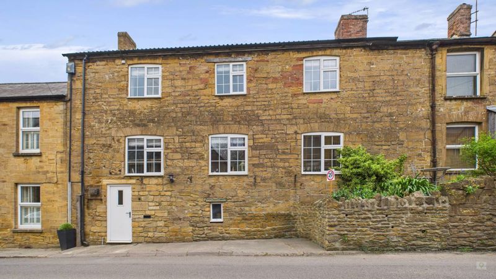3 bedrooms
1 bathroom
2 receptions
3 bedrooms
1 bathroom
2 receptions
ApproachSituated at the top of North Street in Stoke-sub-Hamdon, this property is accessed via a front door that opens directly from the footpath.
Ground Floor Entrance – Stepping through the front door, you will find the stairs to immediately in front of you, with a spacious storage area, which also extends around the back of the stairs. Storage Room - With double glazed window to front, letter box built into the 3ft wide wall, the main electric and gas supplies.
First Floor LivingAscending to the first floor, you enter a spacious dining room with wooden beams and two front-facing double-glazed windows. It comfortably fits a large table and features an open hatch to the kitchen, stairs to the second floor, and access to the living room. The bright living room has front and rear double-glazed windows, patio doors to the garden, and a stone fireplace with a wood-burning stove. Beamed ceilings and wall lights add charm. The kitchen includes wall/base units, integrated appliances, a gas hob, double oven, slate-tiled floor, and rear window. The utility room matches the kitchen, with plumbing for white goods, a second sink, slate floor, and access to the rear courtyard. The cloakroom offers a WC, basin, storage cupboard, and rear window.
Top Floor LivingFrom the dining room, stairs lead to a bright landing with two front-facing double-glazed windows, two wall radiators, and loft access via a ladder to a boarded space. The master bedroom features rear views of Ham Hill, ceiling beams, a wall radiator, and a large built-in wardrobe. Bedroom 2 has a rear window, wall radiator, and full-length mirrored wardrobe. Bedroom 3, currently a study, includes a front window, ceiling beams, radiator, and built-in wardrobe. The modern bathroom offers a spacious walk-in shower, rear window, twin basins, WC, mosaic tiling, slate floor, spotlights, wall lights, radiator, shaver point, and access to the airing cupboard.
Front Garden and Courtyard GardenAt the front of the property there are a few steps leading to a small, raised garden area. A rear enclosed walled courtyard garden, laid to patio for easy maintenance. It offers direct access from both the utility room and the sitting room. With a rear access gate over neighbouring property.
Material InformationFreehold Property, built c. 1880's, converted to residential use in the 1980's Council Tax Band: C EPC Rating: E (48) Mains drainage, water, gas, and electric Boiler - Located in the storage room on ground floor. We are reliably informed by the vendor that this is regularly serviced Gas and Electric Meter - Located in the storage room on the ground floor Wood Burner - Not currently used by present owner, last swept July 2025 Loft - With ladder and boarded Rear Gate - Access to the High Street via the neighbouring property On road parking nearby in the North Street area Broadband: OFCOM: Ultrafast 1000Mbps available Flood Zone 1 - Low risk of flooding from rivers and sea
Photo 2
Photo 8
Photo 15
Photo 18
Photo 3
Photo 25
Photo 14
Photo 5
Photo 24
Photo 25
Photo 21
Photo 19
Photo 24
Photo 26
Photo 4
Photo 16
Photo 2
Photo 13
Photo 24
Photo 11
Photo 12
Photo 17
Photo 22
Photo 27
Photo 30
Photo 28
Photo 29
Photo 26

