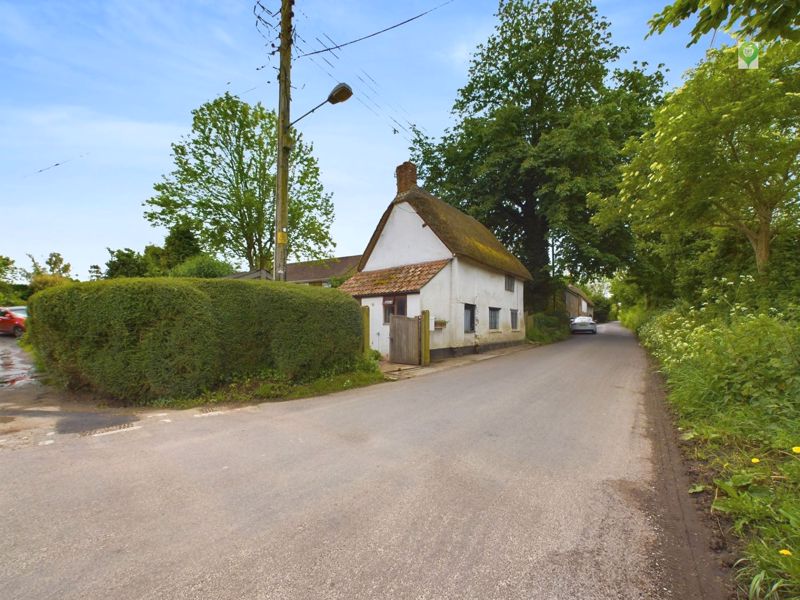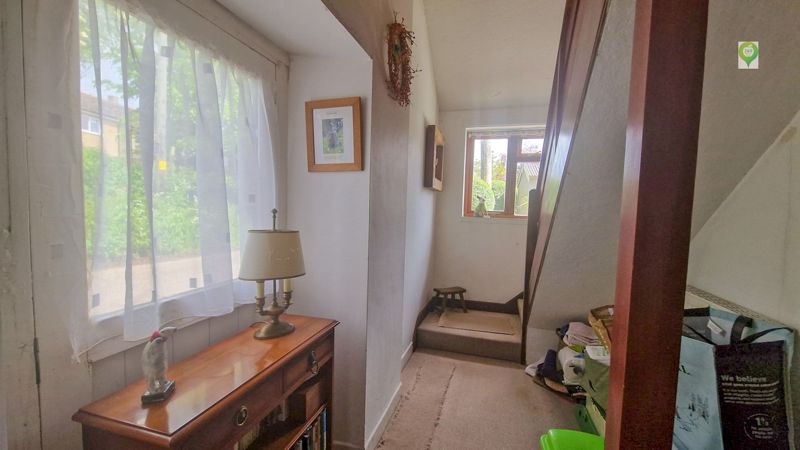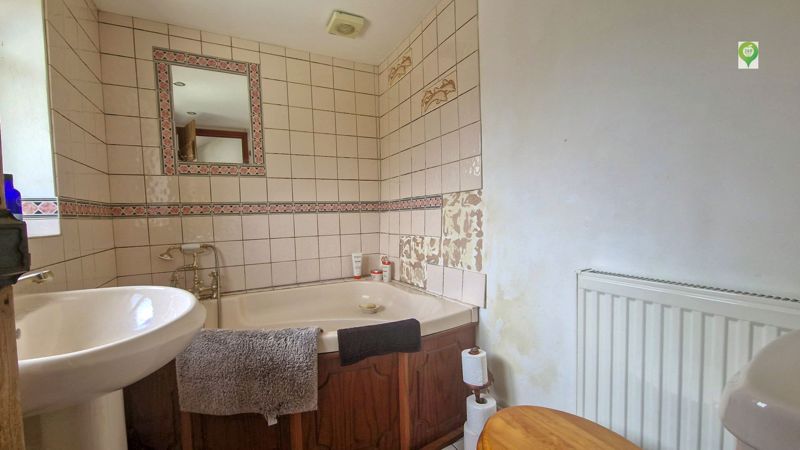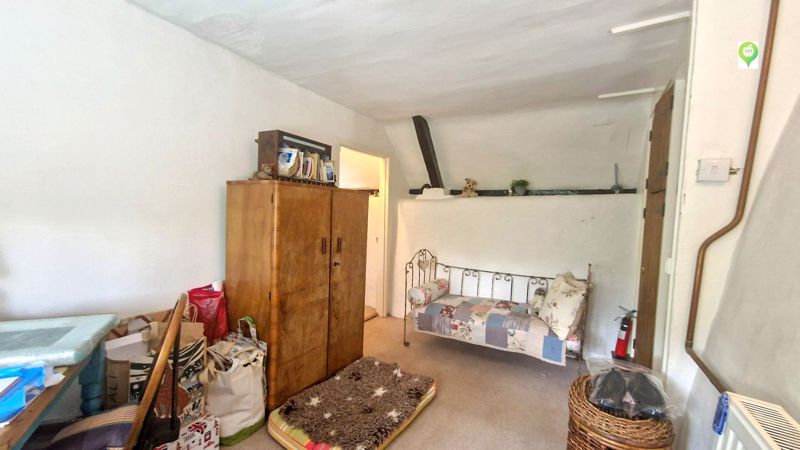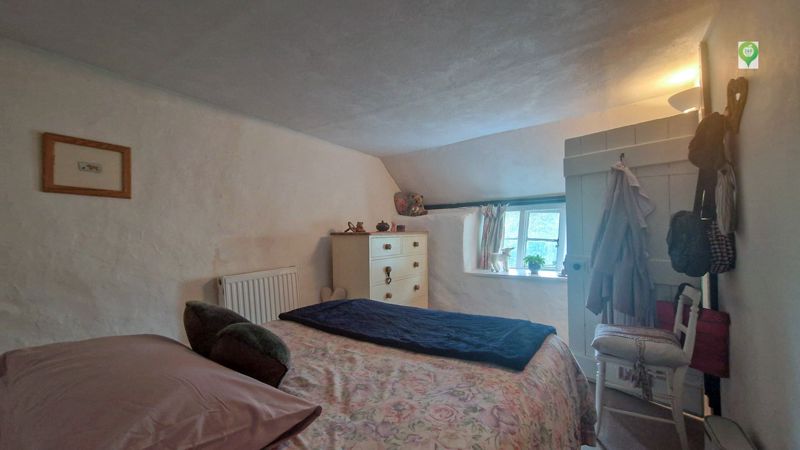2 bedrooms
1 bathroom
2 receptions
2 bedrooms
1 bathroom
2 receptions
ApproachSet on the junction of Scotts Lane and Owl Street the vehicle entrance is through a set of double gates onto a concrete parking area. There are several sheds and a seating area with stone steps up to a small area of garden. Entrance to the house is through the garden room and directly to the kitchen. On the other side of the house, there is a pedestrian entrance to the main garden with mature borders, an impressive tree and well. This is where the main entrance door is which is under a storm cover.
Living SpaceEntering through the garden room from the parking area this has been laid our to be a spacious dining area which opens to the kitchen. An inner door them opens to the main house itself, there is an initial room which has 3 windows and offers a nice introduction to the charm of this lovely home with notable ceiling beams. An entrance then leads into the sitting room where more beams give way to the impressive inglenook fireplace, front and rear windows provide plenty of natural light. Through to the entrance hall (the door opens directly to the road and has not been used in years) This acts as a great storage space or library. At the bottom of the stairs is the entrance to the bathroom which is spacious but would benefit from updating.
UpstairsThere are two rooms on this floor, the first is an 'excuse me' walk through room with front and rear aspect windows as well as cupboard space. The 2nd room is the main bedroom and this again excudes charm, I would say take a moment to look at the window, a significant pointer to the authenticity and age of this beautiful property.
Main GardenThe main garden is accessed from the kitchen or through pedestrian gate. With large ham stone steps and an impressive tree. There is also a covered well in the garden. To the rear is a stone built area housing the oil tank.
ParkingAccessed through a high set of double gates, the parking area is laid to a concrete base. To the side are several sheds with bin storage areas and to the rear is a raised garden area with a small seating area, ideal for a morning coffee.
Material InformationDetached Freehold Property, c. 350-450 years old Grade II Listed with Thatch Roof Council Tax Band: C For Insurance purposes, all electrics, etc have been kept up to date by the vendor There is an easement to allow the energy company access to maintain the tree Mains Drainage, Water and Electricity Oil Fired Central Heating (the boiler may not function as the vendor has not used this in several years. OFCOM: UltraFast 1,000Mpbs Broadband Available Flood Zone 1: Low possibility of Flooding
FOR SALE BY UNDER THE HAMMER ONLINE AUCTIONEERSFor sale by Under the Hammer online auction on Wednesday 25th February 2026. Head over to to https://www.underthehammer.com to download the legal pack, register to bid and see more information.Here's what to do nextVisit - https://www.underthehammer.com and view the auction terms. View - Book a viewing directly through https://www.underthehammer.com or call Orchards Estates on 01935 277977. Register - Get registered prior to the auction opening date. Legal Pack - Download and view the legal pack to find out all the relevant information. Prior Auction Offer - Want it now? Submit a prior auction offer through our website. All offer's go direct to the seller. Bidding - Everything is completed online through the website and the intuitive bidding controls.If you would like your property to go into our next auction then contact our auction experts on or submit a valuation on https://www.underthehammer.com
Photo 2
Photo 15
Photo 4
Photo 5
Photo 6
Photo 7
Photo 8
Photo 1
Photo 22
Photo 3
Photo 16
Photo 17
Photo 18
Photo 19
Photo 21
Photo 20
Photo 9
Photo 10
Photo 11
Photo 12
Photo 13
Photo 14








