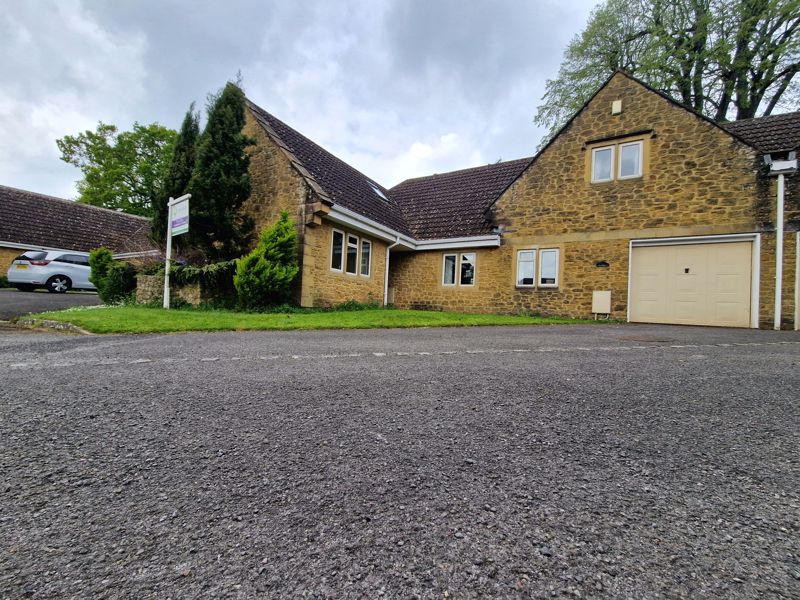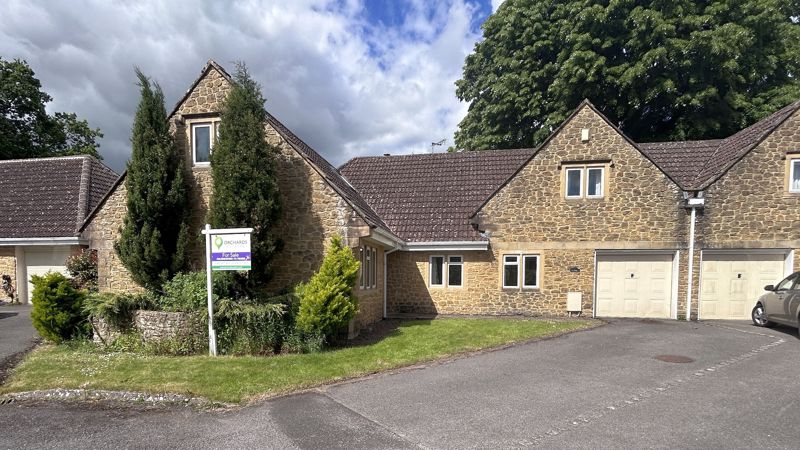5 bedrooms
3 bathrooms
1 reception
5 bedrooms
3 bathrooms
1 reception
ApproachThis charming property boasts an enviable location, just a short walk from the town centre, yet discreetly tucked away within a tranquil enclave of ten similarly styled homes.
Ground FloorThe entrance hall is impressively wide and welcoming, featuring stairs to the first floor, access to multiple rooms, a storage cupboard, and useful understairs space. The sitting room is a standout feature, generously proportioned and flooded with natural light from several front-facing windows and a rear double-glazed French door. The room naturally separates into a cosy seating area with a gas fireplace and a dining space with direct access to the kitchen. The kitchen leads to a practical utility room with doors to both the garden and the integral garage. Also on the ground floor are two spacious bedrooms: the front bedroom includes built-in wardrobes and a large en suite, while the rear bedroom offers peaceful views. A separate shower room with a double-sized enclosure completes the layout, making this floor ideal for those seeking or requiring single-level living.
Upper FloorOccupying the full footprint of the home, the first-floor accommodation is impressively spacious and thoughtfully arranged. A wide landing, enhanced by a roof light, welcomes natural light into the space. At the top of the stairs, a well-appointed bathroom features a shower over the bath. The next door opens into an inner hallway, where a generous triple storage cupboard sits to one side. To the rear, the current owner has created a sizeable single bedroom with a pleasant outlook, a useful storage alcove, and a large airing cupboard. Continuing along the hallway, you’ll find an exceptionally large room—ideal for a variety of uses such as a hobby space, a retreat for a partner, or even accommodation for a live-in carer. Completing the floor is a further room, currently styled as a home office, which could easily serve as a comfortable double bedroom if preferred. This upper level offers remarkable flexibility to suit a range of lifestyle needs.
GardenPositioned at the rear of the property, the garden offers a peaceful and low-maintenance outdoor space, thoughtfully laid to patio and enhanced by raised planting beds and a charming, raised fishpond. It enjoys convenient access from the sitting room via French doors, the utility room, and a side entrance gate, making it both practical and inviting for everyday use or entertaining.
Garage and ParkingThe garage is extra wide and comes with an electric front door, internal fire door and lighting. The driveway to the front of the property has space for several vehicles to park.
Material Information• EPC Rating: C • Council Tax Band: F • Mains Gas, Drainage, Water and Electric Combi Gas Boiler situated in the utility room. • Owner is responsible for all the fences surrounding the property. • The driveway which shares a central point of access with number 8 for the shared drainage (a Grant of Easement). • Broad Band – Ofcom Ultra-Fast available 1800mbps • Flood Zone 1 – Low risk of flooding from rivers and sea
Photo 12
Photo 2
Photo 3
Photo 4
Photo 5
Photo 6
Photo 7
Photo 8
Photo 9
Photo 10
Photo 11
Photo 13











