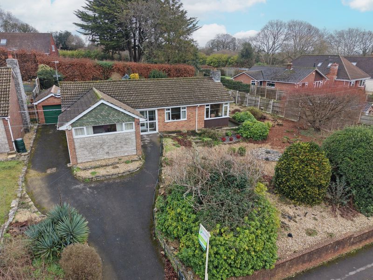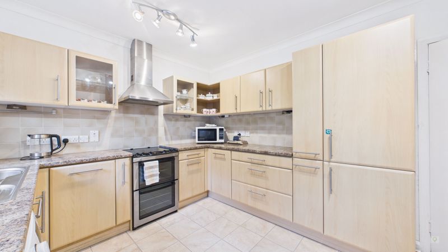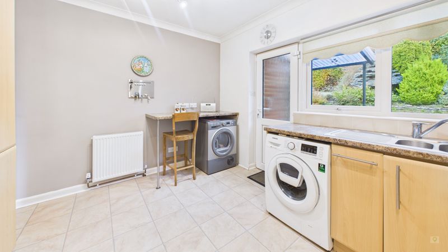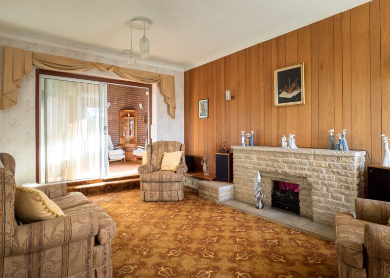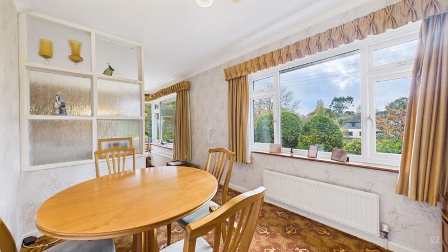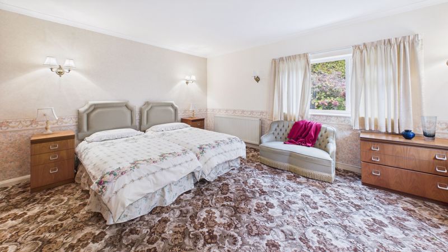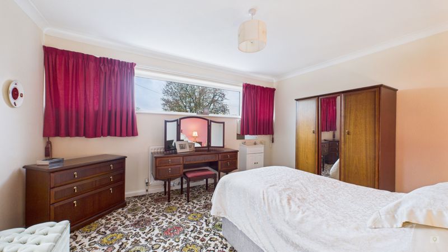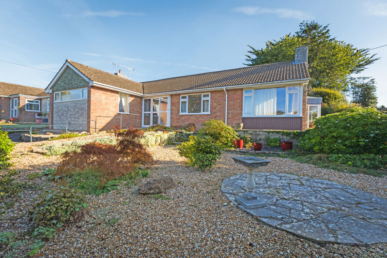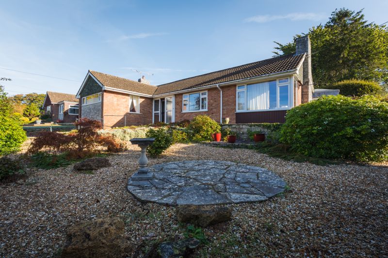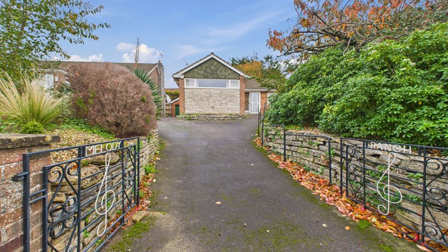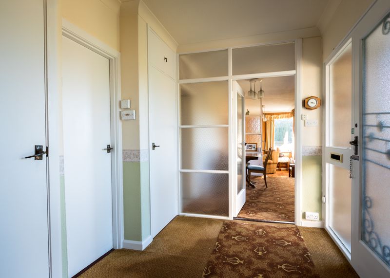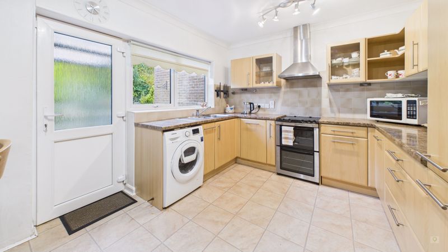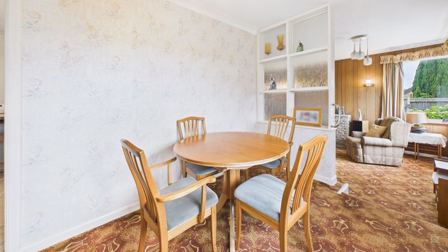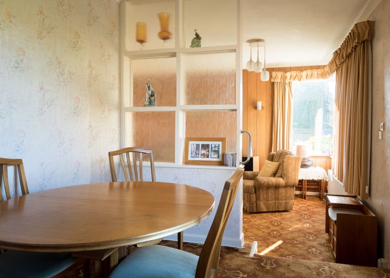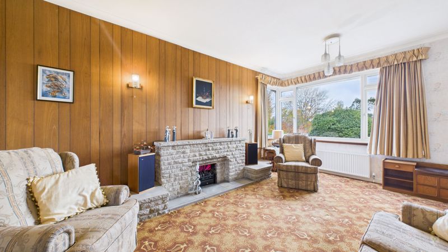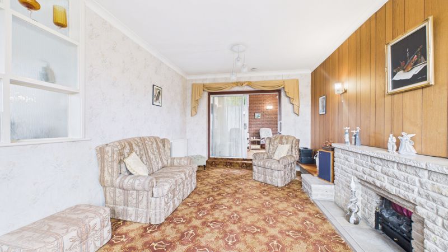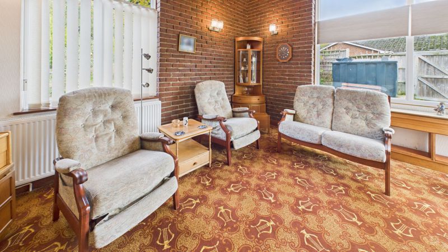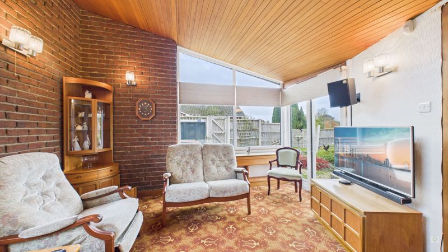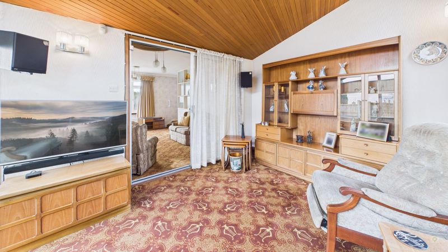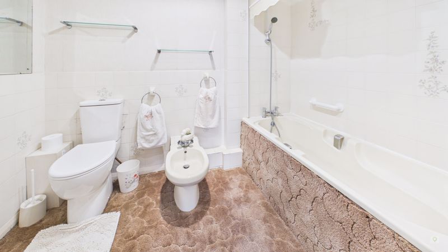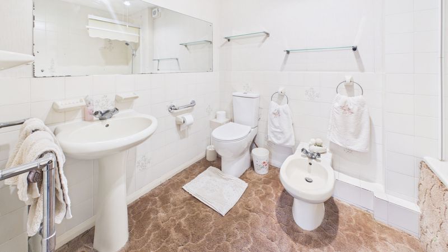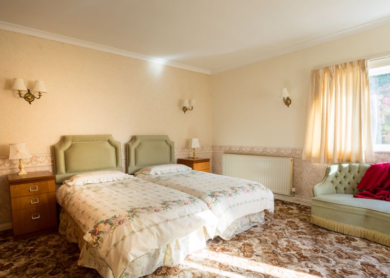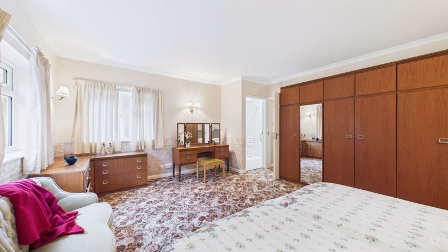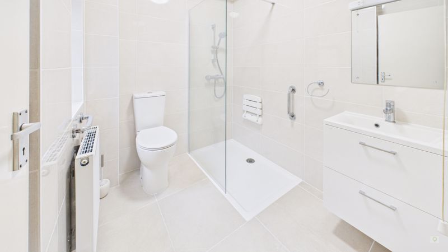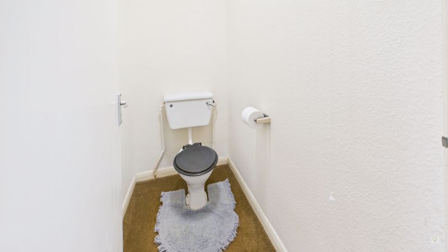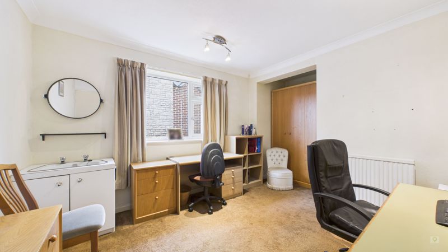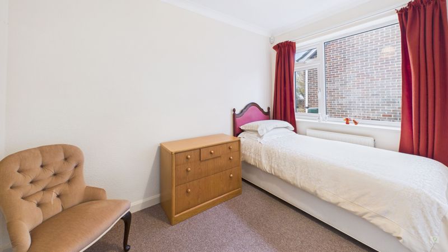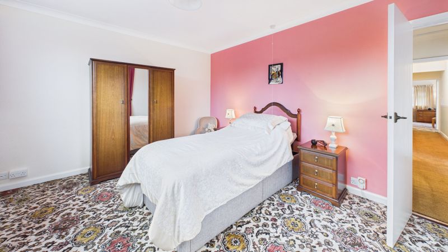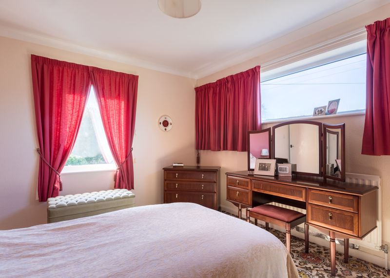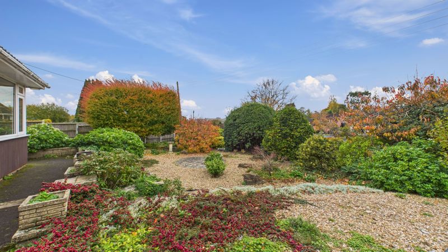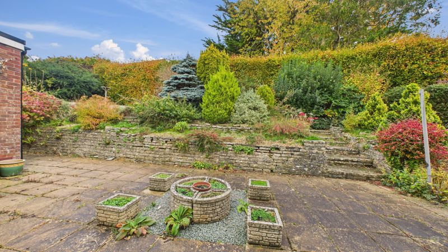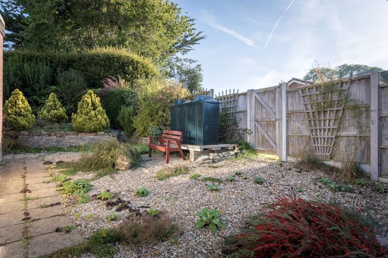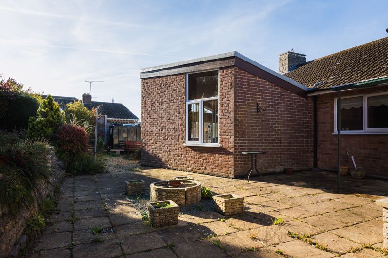4 bedrooms
2 bathrooms
2 receptions
4 bedrooms
2 bathrooms
2 receptions
ApproachThe property is approached via a private driveway, which leads to a pathway guiding visitors to the front entrance. At the base of the driveway, metal gates provide secure access, enhancing both privacy and kerb appeal. A metal handrail runs alongside the path to the front porch.
Entrance PorchUpon entering through the sliding front door into the porch, this leads into the main hallway of the bungalow.
HallwayAn L-shaped hallway provides access to the dining room, family bathroom, bedrooms, office, and WC via individual doors. There is also storage cupboards opposite the front door.
Dining Room Accessed via a glass door, the dining room features a front-facing window and a wall-mounted radiator. From here, a short flight of steps leads down into the living room, and there is also a door providing direct access to the kitchen.
Living RoomThis room benefits from both front and side-facing windows, a feature fireplace, and two wall-mounted radiators, creating a bright and welcoming atmosphere.
Garden RoomFrom the living room, you can access the garden room through a sliding door, which features side and rear-facing windows, along with a side door that takes you out into the garden, which wraps around the bungalow on three sides.
Kitchen The kitchen is accessed through the dining room. Fitted with a range of floor and wall units, that also include an integrated fridge/ freezer. There is space for a freestanding cooker, washing machine, and tumble dryer. The rear-facing window overlooks the back garden, and the room includes a wall-mounted radiator and a convenient breakfast bar. A door leads directly to the rear garden, where you'll find the door to the left where the boiler is located.
Family BathroomThe bathroom features a bath with a tiled surround and an overhead shower, complemented by a hand wash basin, WC, and bidet. A heated towel rail offers a very effective form of heating for this room.
Master BedroomSituated at the rear of the bungalow, this generously sized room features both side and rear-facing windows, wall-mounted radiators, and ample space for large wardrobes. It also enjoys the added luxury of an en suite bathroom.
EnsuiteThe modern en-suite features a rear-facing window and is fully tiled from floor to ceiling. It includes a walk-in shower, WC, and a hand wash basin set within a vanity unit offering convenient storage. A wall-mounted radiator completes the space, ensuring comfort and functionality.
WCThere is a useful wc off the hallway, idea for when family and friends are visiting.
Office or Bedroom 2Currently utilised as an office, this room could easily be converted back into a bedroom. It features a side-facing window, wall-mounted radiators, and a wash basin with a vanity unit. There is also ample space for storage, making it a versatile and functional area.
Bedroom 3The smallest of the bedrooms, this room comfortably accommodates a single bed with additional space for storage. It features a side-facing window and a wall-mounted radiator.
Bedroom 4Situated at the front of the bungalow, this spacious and light-filled room enjoys both front and side-facing windows. It features a hand wash basin set within a stylish vanity unit and offers ample space for storage.
Gardens and GarageThis bungalow benefits from well-maintained wrap around gardens on three sides, thoughtfully designed for ease of upkeep. The front garden is attractively landscaped and laid with golden gravel, complemented by a variety of mature shrubs and trees that provide year-round interest. To the rear, the private garden features a paved patio area, with steps leading up to a gravelled area, again bordered by established planting including shrubs and trees, offering a tranquil outdoor space. Additionally, the property benefits from a single garage situated at the rear, which is conveniently accessed via a driveway running along the side of the bungalow, offering practical off-road parking and storage.
Material InformationFreehold Bungalow, built in the 1960's and extended in the 1990's EPC - to come Council Tax Band - F Services - Mains water, drainage and electric Oil fired central heating Boiler - 2 Years old, has not been serviced Loft - Boarded out with lighting and ladder Single Garage and off road parking Flood Zone - 1 low risk of flooding from rivers and sea Broadband - Ultrafast available - 1800mbps
Photo 33
Photo 80
Photo 81
Photo 45
Photo 64
Photo 76
Photo 71
Photo 33
Photo 2
Photo 69
Photo 31
Photo 79
Photo 63
Photo 44
Photo 86
Photo 62
Photo 83
Photo 85
Photo 84
Photo 66
Photo 65
Photo 21
Photo 77
Photo 78
Photo 75
Photo 73
Photo 72
Photo 70
Photo 62
Photo 68
Photo 82
Photo 37
Photo 64
