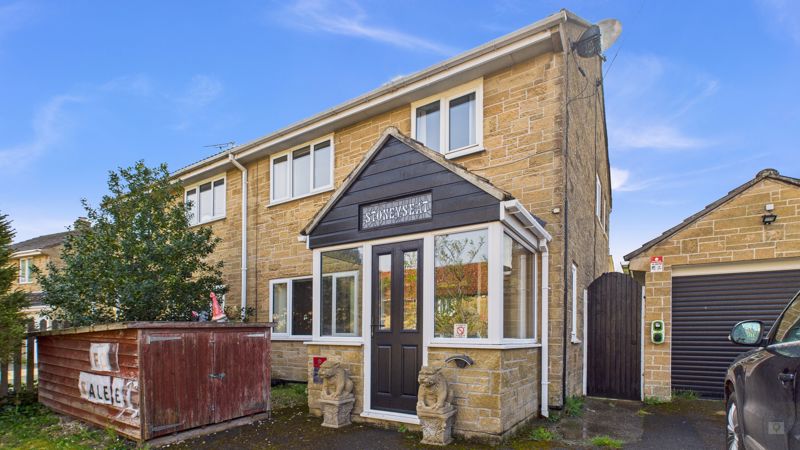3 bedrooms
2 bathrooms
2 receptions
3 bedrooms
2 bathrooms
2 receptions
ApproachOff the road there is a slightly slopped driveway leading to the enclosed porch and converted garage with side access to the rear garden. There is a small grassed front garden with a central magnolia tree.
HallwayHallway doors leading to the kitchen and living area. Stairs leading to the first floor. Hard floors, large storage cupboard behind the entrance door and decorative radiator.
Living areaThis versatile space has a large front aspect window. With hard floors, a feature fireplace with stunning wooden surround and 2 large decorative radiators. The open plan living area then seamlessly becomes the dining areas you work you way around the ground floor.
Kitchen/ dining areaThe kitchen/ dining area has hard floors with a large rear aspect windows and door leading out onto the rear garden. A wooden decorative arch separates the kitchen and dining space without blocking it out. Large radiator attached to the wall. In the kitchen area, there is a double sink.
Kitchen A stylish kitchen with a range of wall and base units with space for washing machine, microwave and large fridge freezer. With tiled walls and hard floors. integral eye level oven, 5 ring gas hob with extractor fan above. Door with cat flap leading out to the pantry and garden, as well as a door leading back into the hallway.
WCWet room with WC with sink and wall shower. Paneled walls with large heated chrome towel rail and hard floor.
Landing Carpeted with doors leading to the three bedrooms and family bathroom. The addition of built in cupboard space too.
BathroomWC, stylish on counter sink, bath with over head shower. Hard floors with partial tiled walls and paneling. Large heated towel rail.
Bedroom 1Large double bedroom with rear aspect windows, radiator and hard floors.
Bedroom 2Large double bedroom with front aspect window, radiator and hard floors.
Bedroom 3Built in single wooden bed frame with book shelf. Front aspect windows, radiator and hard floors.
PantryFrom the door leading out from the kitchen, a versatile storage space currently used as a pantry. There is electric and plumbing for washing machine too.
StorageA useful space just off the driveway for additional storage with the benefit of electric.
Rear GardenEnclosed garden- both grass and patio space with outdoor electric socket and tap.
Material informationEPC Rating - B Council tax Band - D Mains drainage, water, gas and electric Heating - Wall radiators Rear Garden Access - side gate Flood Zone - 1 -low probability of flooding from the sea or rivers Broadband - Ultrafast 1000 MBPS
Photo 5
Photo 1
Photo 9
Photo 7
Photo 6
Photo 4
Photo 10
Photo 2
Photo 3
Photo 8









