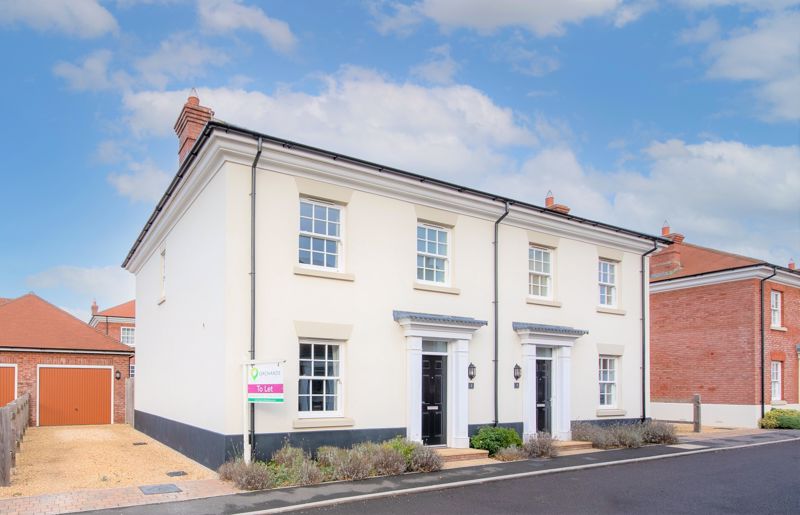3 bedrooms
2 bathrooms
1 reception
3 bedrooms
2 bathrooms
1 reception
Entrance HallDoor to front, oak flooring, stairs to first floor and radiator.
Living Room15' 7'' x 11' 6'' (4.751m x 3.513m)Front aspect double glazed sash window, feature fireplace with gas fire, french doors to kitchen, laid to carpet and radiator.
Kitchen/Diner19' 2'' x 13' 6'' (5.850m x 4.122m)Rear aspect double glazed sash window, fitted kitchen comprising a range of wall and base units with worktops over, one and a half bowl sink, induction hob with extractor over, double electric oven, integrated dishwasher, integrated fridge/freezer, tiled flooring, under stairs pantry, radiator and double glazed french doors to garden.
CloakroomWash hand basin with vanity unit, WC, half tiled walls, tiled flooring, extractor fan and radiator.
LandingLaid to carpet, access to loft, two airing cupboards housing hot water tank and gas boiler.
Bedroom One13' 4'' x 10' 11'' (4.060m x 3.331m)Front aspect double glazed sash window, double built in wardrobe, single built in wardrobe, laid to carpet, radiator and door to en-suite.
En-SuiteFront aspect double glazed window, shower cubicle, wall hung wash hand basin with vanity unit, WC, fully tiled walls, tiled floor, extractor fan and chrome heated towel rail.
Bedroom Two9' 10'' x 9' 4'' (2.985m x 2.854m)Rear aspect double glazed sash window, double built in wardrobe, laid to carpet and radiator.
Bedroom Three10' 7'' x 6' 9'' (3.227m x 2.067m)Rear aspect double glazed sash window, single built in wardrobe, laid to carpet and radiator.
BathroomSide aspect double glazed sash window, bath with shower over, wall hung wash hand basin with vanity unit, WC, fully tiled walls, tiled floor, extractor fan and chrome heated towel rail.
ParkingGravelled driveway to side providing off road parking for two cars leading to garden with gated access to side to rear garden.
GarageUp and over door, power, lighting and personal door to side to garden.
Rear GardenInitial patio area leading to lawned garden with planted borders enclosed by fencing and gated access to side.
AGENTS NOTEWe have a simple goal to provide you with an exceptional level of service, combining good old fashioned values with cutting edge marketing for your home. We are passionate about the local area and are always looking for ways to support our local community. Covering Yeovil, Sherborne, Crewkerne, Martock, South Petherton, Chard and Ilminster, along with surrounding towns and villages. We offer a full range of services including Sales, Lettings, Independent Financial Advice and Conveyancing. In fact everything that you could need to help you move.
Photo 21
Photo 16
Photo 15
Photo 14
Photo 20
Photo 3
Photo 11
Photo 22
Photo 8
Photo 12
Photo 17
Photo 13
Photo 6
Photo 5
Photo 18
Photo 19
Photo 7
Photo 2
Photo 4
Photo 1
Photo 9
Photo 10

















.jpg)



