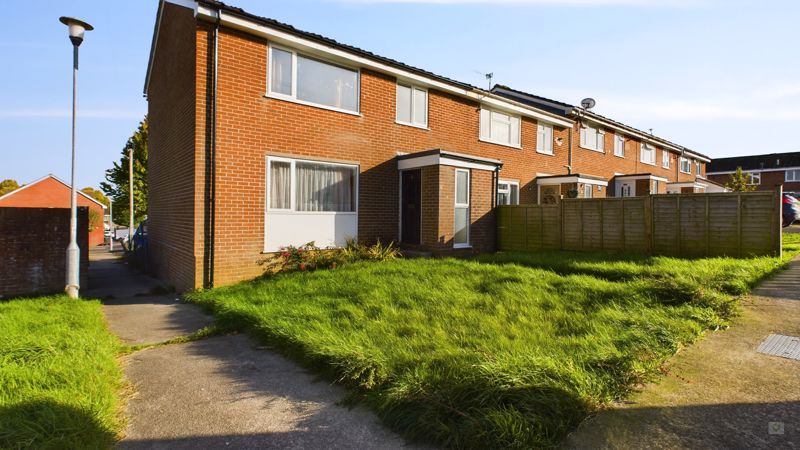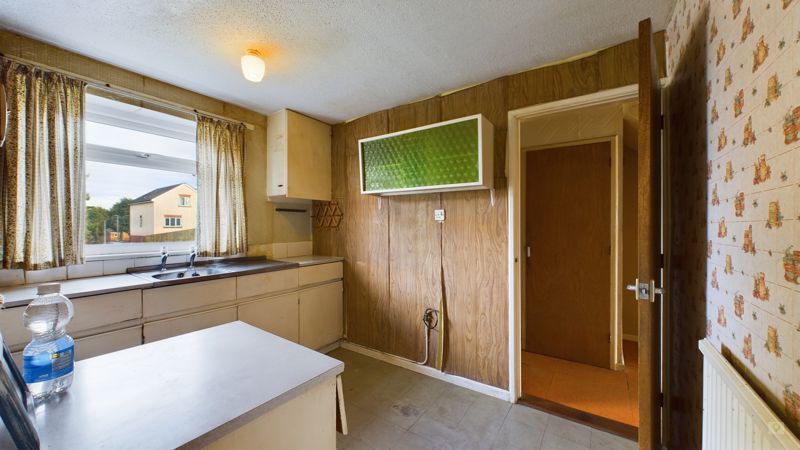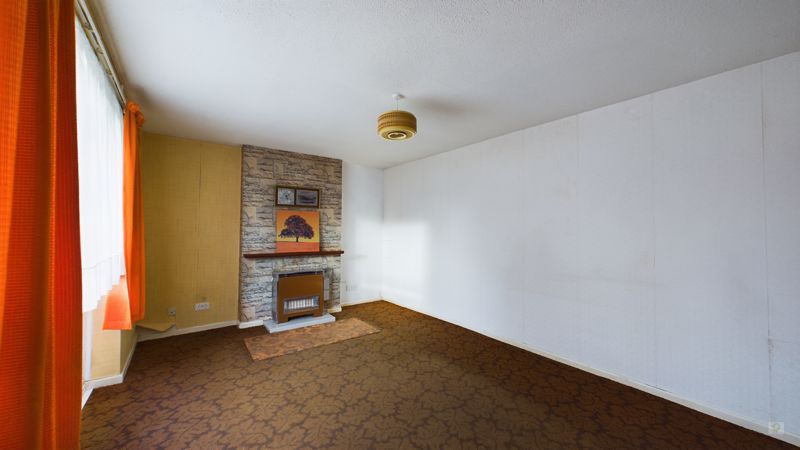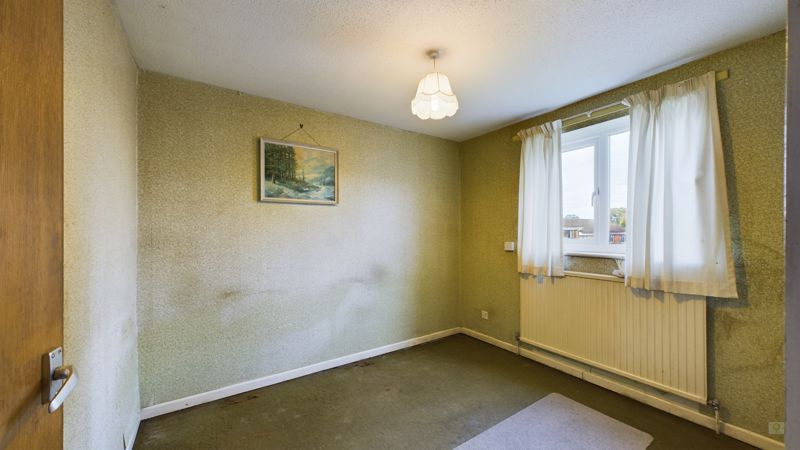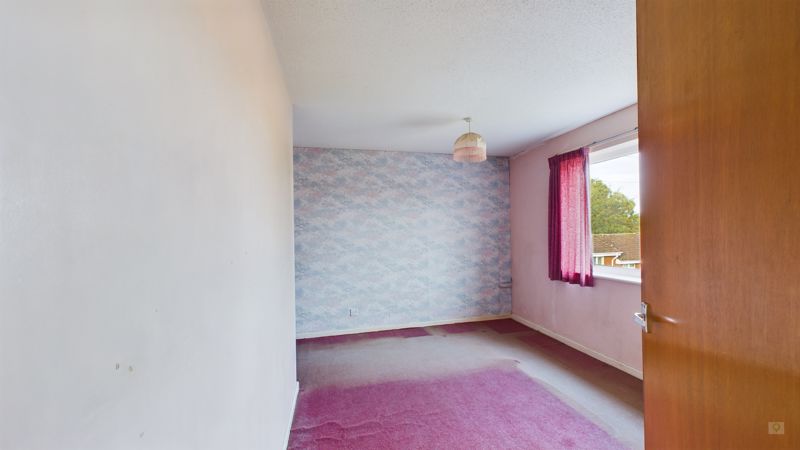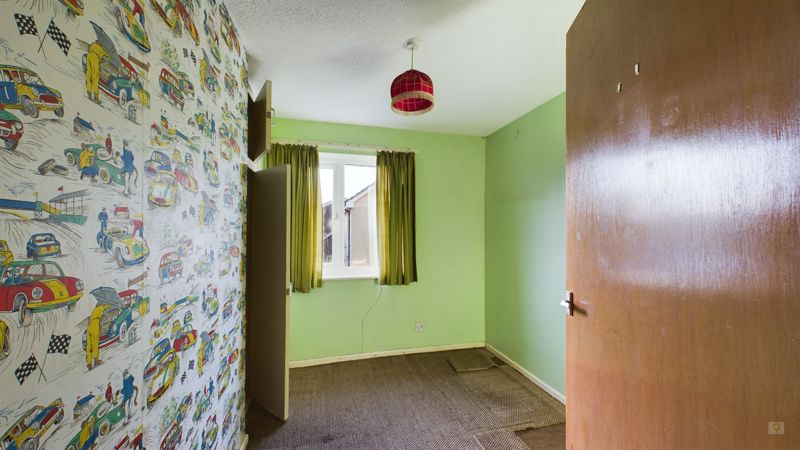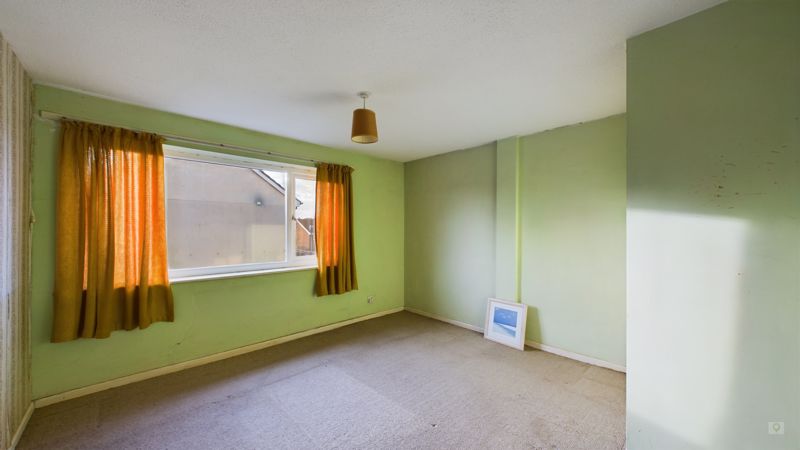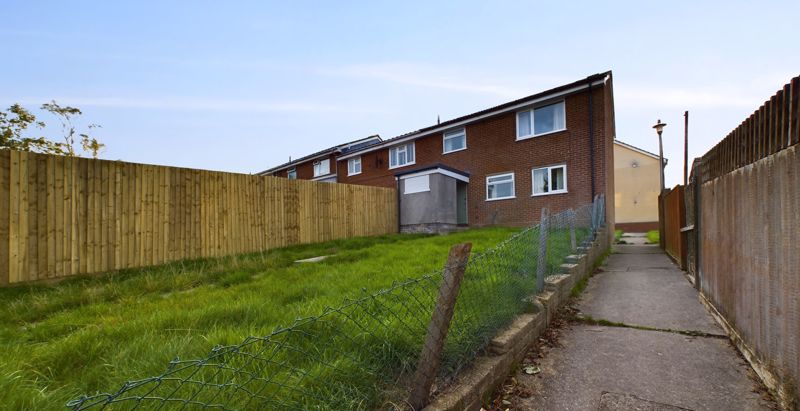3 bedrooms
1 bathroom
2 receptions
3 bedrooms
1 bathroom
2 receptions
Material InformationFreehold Property, Built c. 1974 Council Tax Band: B EPC Rating: E Mains Drainage, Gas, Water and Electric Loft with hatch and lighting. The access path between number 6 and number 4 is shared Broadband: OFCOM: UltraFast 1,000Mbps available Flood Zone 1: Low Risk
FOR SALE BY AUCTION For sale by Under the Hammer online auction on Thursday 12th February 2026. Head over to their website to download the legal pack, register to bid and see more information.www.underthehammer.comA three bedroom residential property requires decorative modernisation throughout and presents a clear refurbishment opportunity.The accommodation is arranged over two floors and includes a living room, separate kitchen and dining room, ground floor WC, three bedrooms and a family bathroom.Access is from Welbeck Road to the front, with additional rear access from Lowther Road.Priced to reflect its condition, the property is considered suitable for investors, builders or owner occupiers seeking an affordable project. Viewing is recommended prior to the auction.Here's what to do nextVisit - Their website and view the auction terms. View - Book a viewing directly through their website or call Orchards Estates on 01935 277 977 Register - Get registered prior to the auction opening date. Legal Pack - Download and view the legal pack to find out all the relevant information. Prior Auction Offer - Want it now? Submit a prior auction offer through their website. All offer's go direct to the seller. Bidding - Everything is completed online through the website and the intuitive bidding controls.
Photo 9
Photo 2
Photo 3
Photo 1
Photo 5
Photo 6
Photo 7
Photo 9
