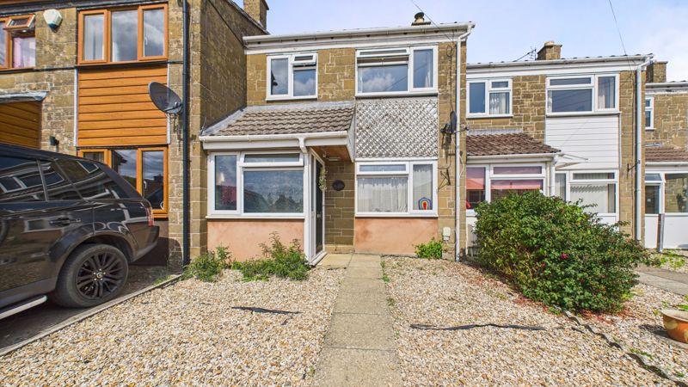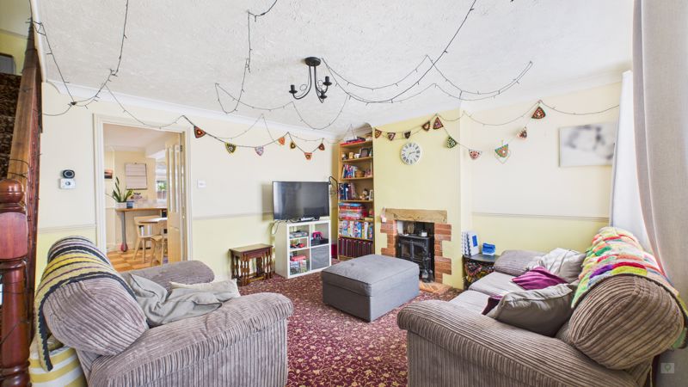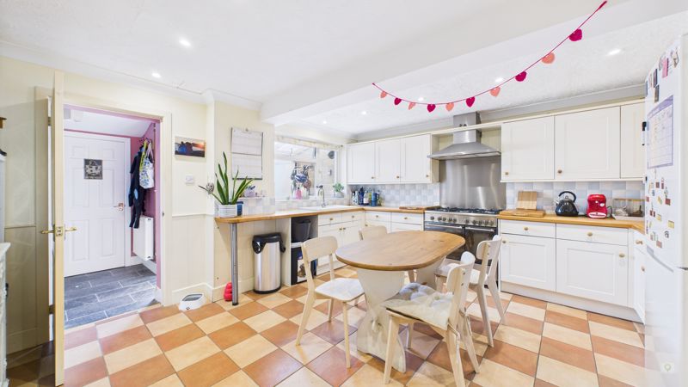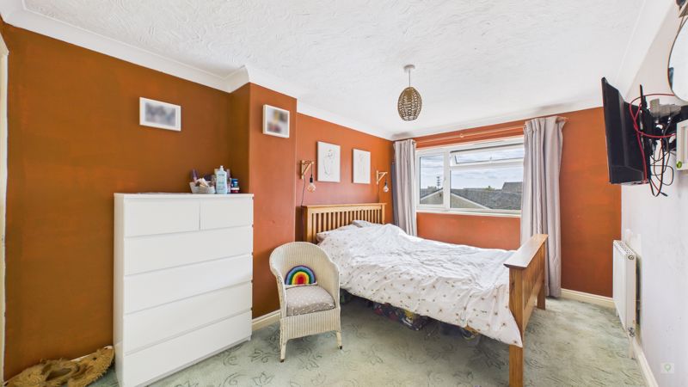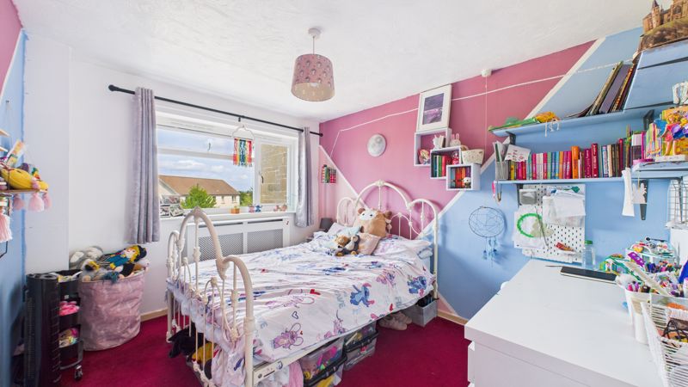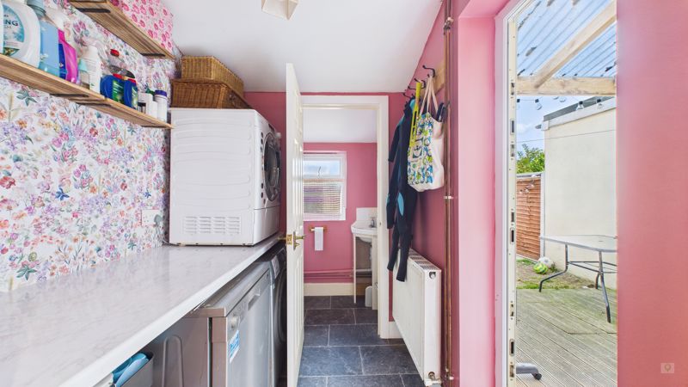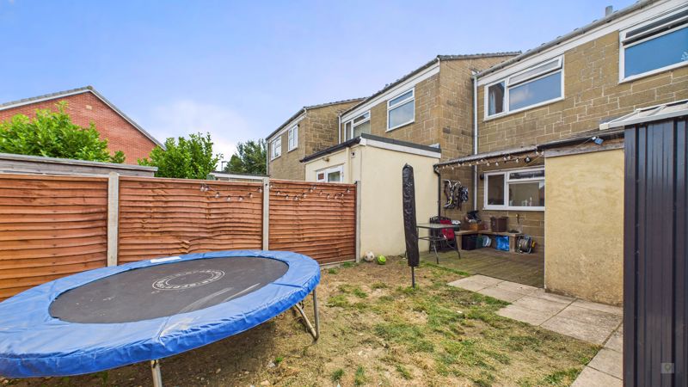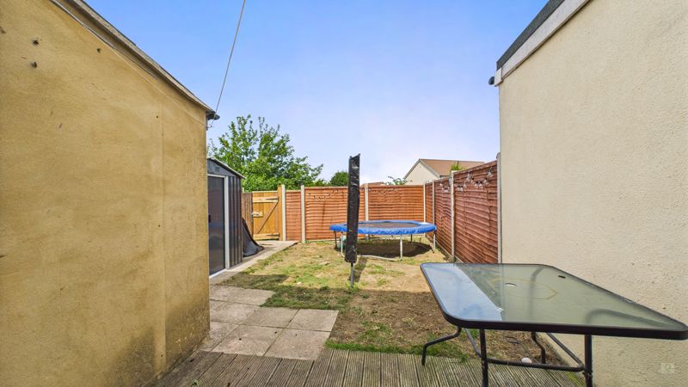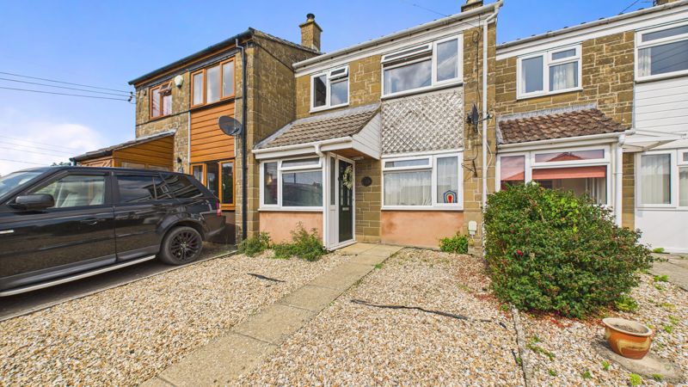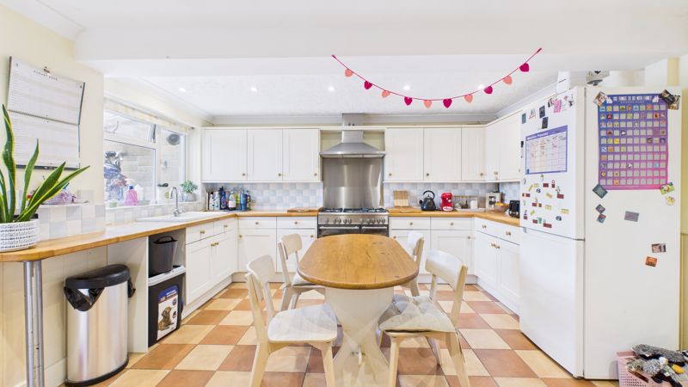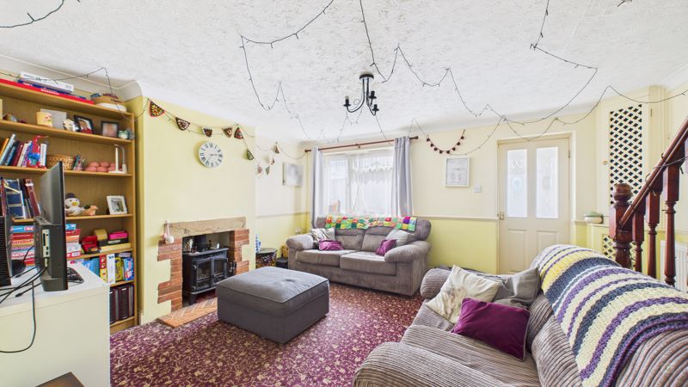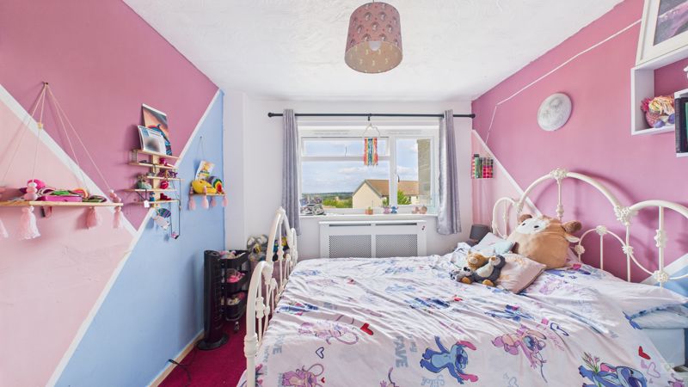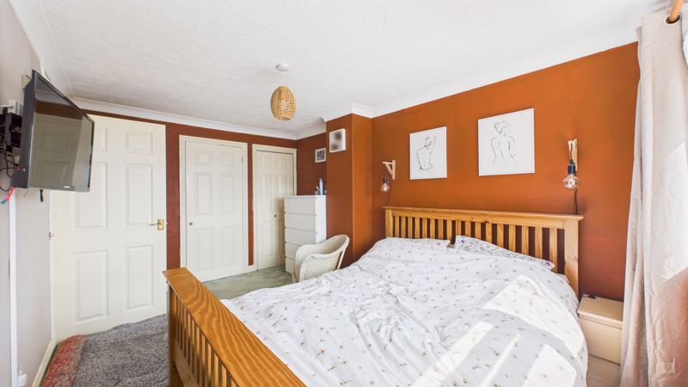3 bedrooms
1 bathroom
1 reception
3 bedrooms
1 bathroom
1 reception
ApproachIdeally positioned mid-terrace on Pitway, elevated above Silver Street, this charming home enjoys a peaceful setting with convenient access. A pathway meanders through a shingled front garden, leading to the main entrance via a double-glazed front door, offering both privacy and curb appeal
Ground Floor LivingWelcoming entrance with part-glazed front door, elegant tiled flooring, and a front-facing window that fills the space with natural light.Living Room: Warm and inviting with front-facing window, character fireplace with cast iron wood-burning stove, staircase to first floor, and radiator.Kitchen: Well-appointed with rear-facing window, stylish wall and base units, ceramic sink, tiled splashbacks and flooring, space for fridge/freezer and dishwasher. Features range-style cooker with five-ring gas hob and extractor, understairs storage, radiator, and part-glazed door to:Utility Room: Fitted units, worktop, plumbing for washer and dryer, tiled floor, radiator, and door to rear garden.Cloakroom: Ground floor WC with frosted rear window, corner basin, and tiled flooring.
First Floor LivingBedroom One: A generously sized double bedroom with a front-facing window offering plenty of natural light. Features include a built-in wardrobe, airing cupboard housing the wall-mounted gas-fired boiler, and a radiator for added comfort. Bedroom Two: A bright and inviting double bedroom with a rear-facing window that frames pleasant views. Includes a built-in wardrobe for convenient storage and a radiator to ensure year-round comfort. Bedroom Three: A cosy room with a front-facing window, stair bulkhead feature, and radiator. Ideal as a single bedroom, nursery, or home office. Bathroom: A well-appointed family bathroom featuring a frosted rear window for privacy, low-level WC, pedestal wash hand basin, and an 'L'-shaped bath with electric shower over and glass screen. Finished with part-tiled walls, extractor fan, and radiator for added comfort and ventilation.
Rear GardenTo the immediate rear of the property lies a sheltered decked seating area, perfect for relaxing or entertaining. This opens onto a lawned garden with a paved patio and garden shed. A pedestrian gate at the end of the garden provides access to a shared pathway.
Material InformationFreehold property built approx 1960-1970's EPC rating- C Council Tax Band- B Multifuel Burner- Chimney last swept 2024 Boiler housed in main bedroom Flood Zone 1 - Low risk of flooding from rivers and sea Broadband-Ultrafast 1800 mbps
Photo 12
Photo 1
Photo 3
Photo 8
Photo 6
Photo 5
Photo 10
Photo 11
Photo 13
Photo 4
Photo 2
Photo 7
Photo 9
