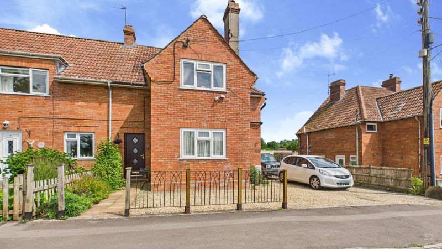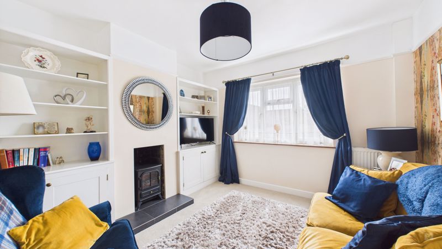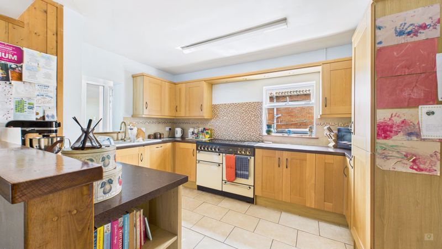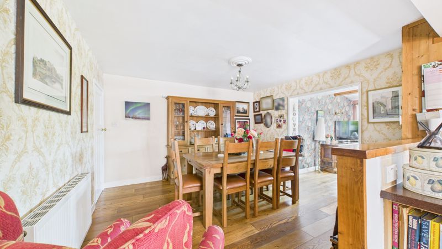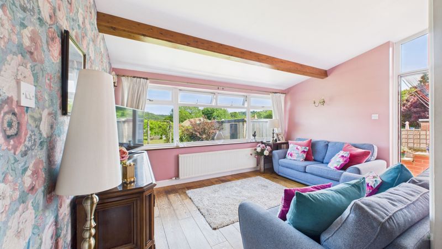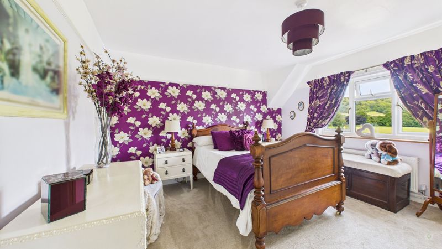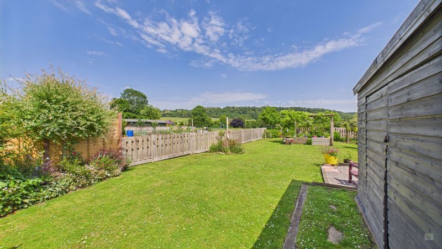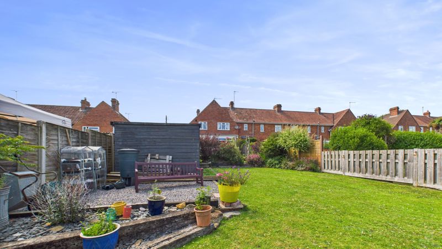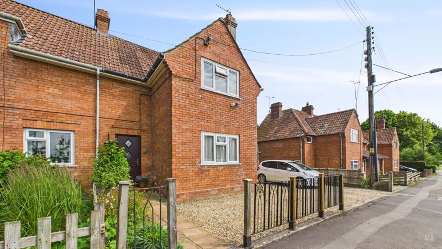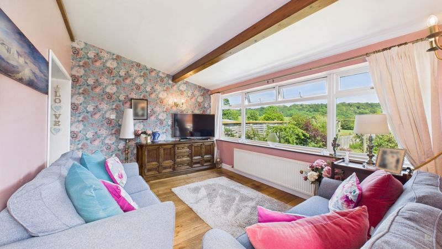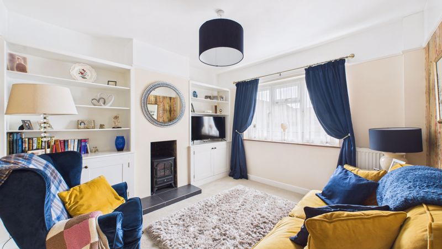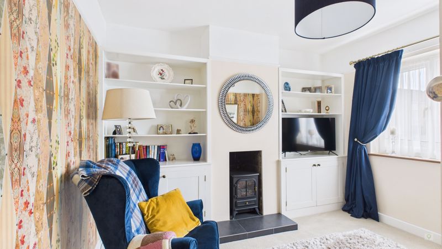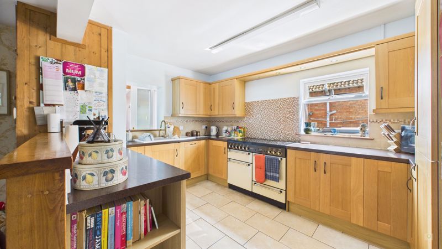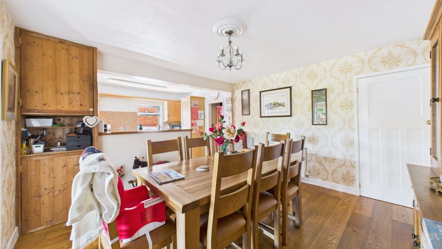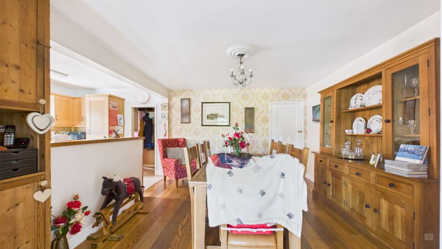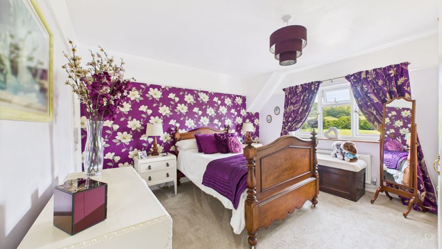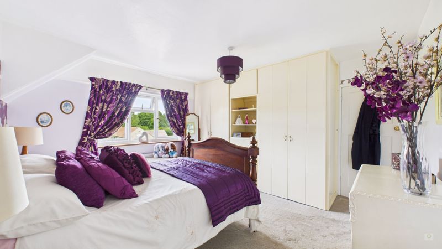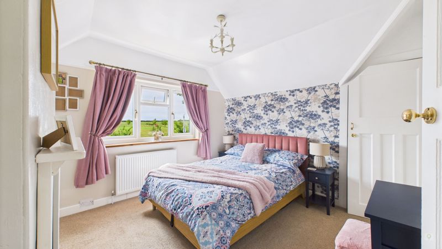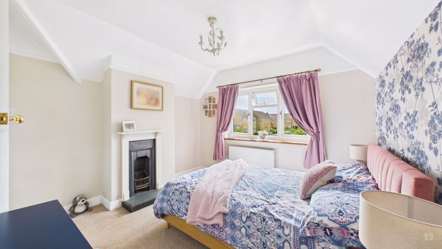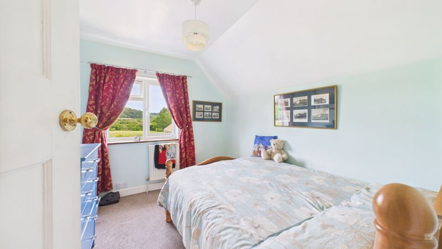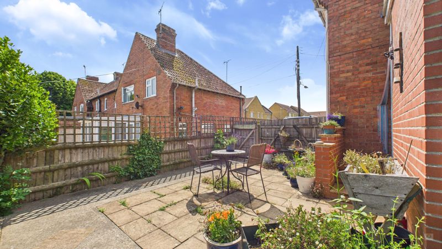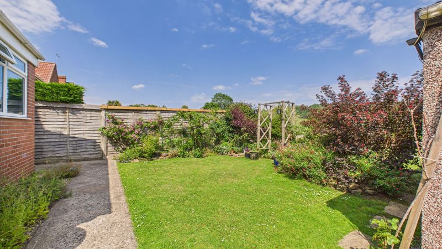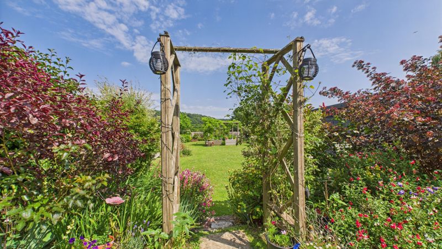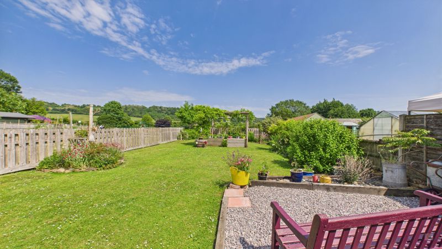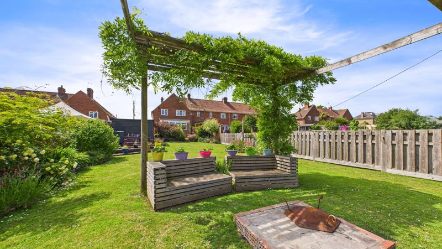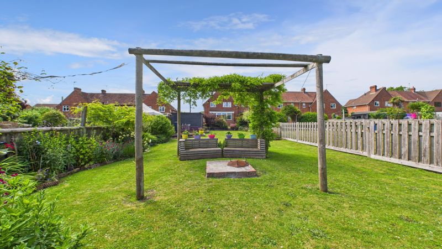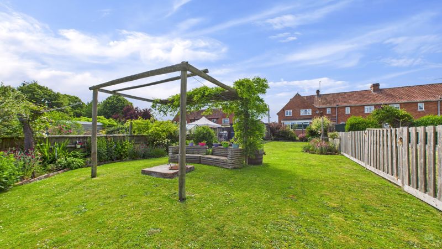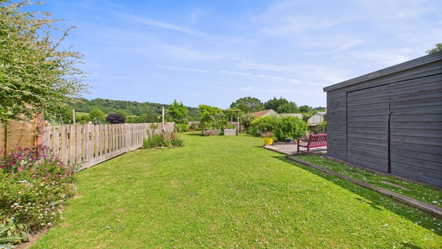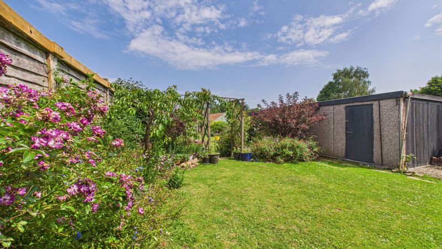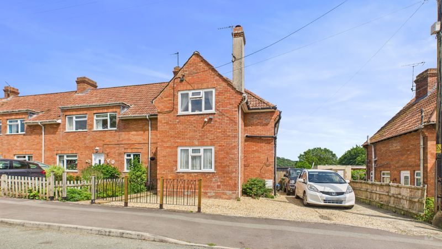3 bedrooms
1 bathroom
1 reception
3 bedrooms
1 bathroom
1 reception
ApproachDriveway: The property is set back from the road and features a gravelled driveway with ample parking for four vehicles. Front Pathway: The pathway leads up to the front door, flanked by mature shrubs and flowers, adding to the property's curb appeal.
Ground FloorEntrance: Double glazed door to the front, with stairs leading to the first floor and doors to the living room and dining room. Living Room: A cosy space featuring a front aspect double glazed window, a charming fireplace with a log burner, built-in storage on either side of the fireplace, and wall radiators. Kitchen/Diner: An open-plan area with hardwood flooring and a wall radiator, spacious enough to accommodate a dining table for six or more. The kitchen includes a range of wall and floor units, side and rear aspect windows, and space for integrated appliances such as a dishwasher and fridge/freezer, as well as space for a large range master cooker. Utility Room: Equipped with a range of wall and floor units, space for a washing machine, and doors leading to the store room and the WC. WC: Features a side aspect double glazed window, a WC, a hand wash basin, and a wall radiator. Rear Living Room: Boasts a large picture window with views of the rear garden and Ham Hill Country Park, wall radiators, hardwood flooring, and a door to the rear garden.
First FloorLanding: Access to the loft and with doors leading off to Bedroom 1: Rear aspect windows offering picturesque views of the garden and Ham Hill Country Park, wall radiator, built-in storage, and a storage cupboard. Bedroom 2: Front aspect window with countryside views, a charming feature fireplace, wall radiator, and a storage cupboard. Bedroom 3: Rear aspect window overlooking the garden and Ham Hill Country Park, wall radiator. Family Bathroom: Equipped with a modern white suite including a WC, hand wash basin, and a large walk-in shower. Additionally, it features a large wall radiator, heated towel rail, and a Velux window that provides ample natural light.
Rear GardenUpon stepping down a few steps into the rear garden, you are welcomed by a patio - ideal for dining out when the weather allows, and gravelled area leading to the garage and a lawned section adorned with mature shrubs and trees. Passing through the archway, the garden expands to reveal a seating area behind the garage. Continuing further, you will find a pergola draped with wisteria, providing another seating area. The garden is enriched with mature shrubs and trees, backing onto open space that includes the recreation grounds and offers views of Ham Hill Country Park, all enclosed by fencing.
Material InformationFreehold property dating back to 1900 Semi Detached House EPC Rating: Coming Soon Council Tax Band: B Gas Central Heating with Combi Boiler located in utility room. Mains - Gas, Electric, Water and Drainage Open Fireplace - Chimney last swept 2015 Roof - New felt and battens 2020 (reused old tiles) Loft - With ladder and boarded with lighting Rear Access - The neighbouring property has access across the rear garden Flood Zone 1: Low risk from risk of flooding from rivers or sea Ofcom - UltraFast Broadband available (Up to 1,000Mbps) available
Photo 1
Photo 24
Photo 19
Photo 20
Photo 16
Photo 30
Photo 9
Photo 11
Photo 3
Photo 15
Photo 23
Photo 25
Photo 18
Photo 22
Photo 21
Photo 29
Photo 31
Photo 26
Photo 27
Photo 28
Photo 5
Photo 6
Photo 7
Photo 10
Photo 14
Photo 12
Photo 13
Photo 8
Photo 4
Photo 2
