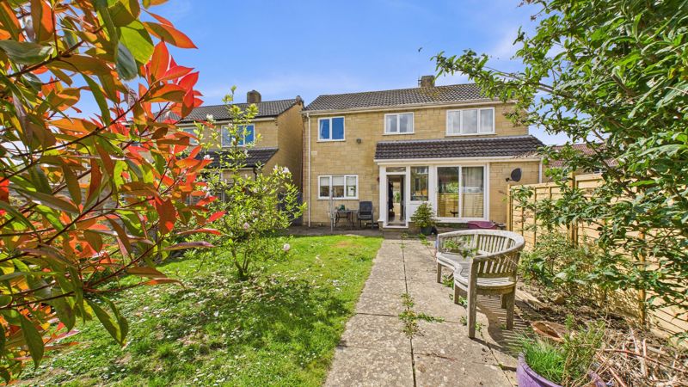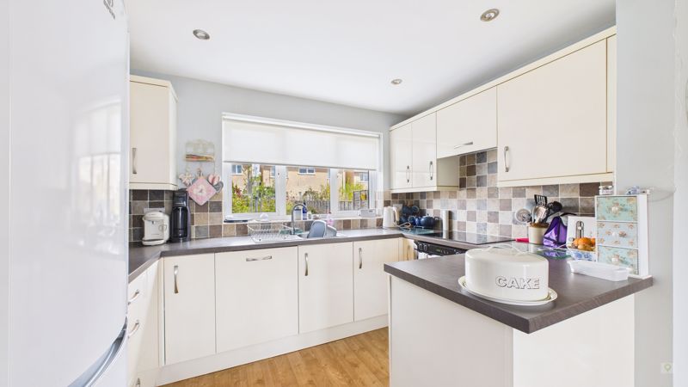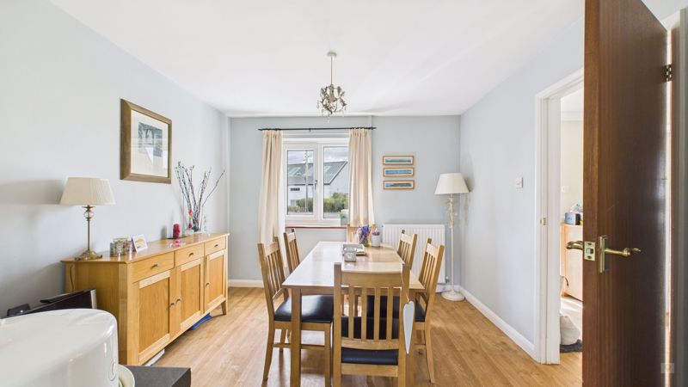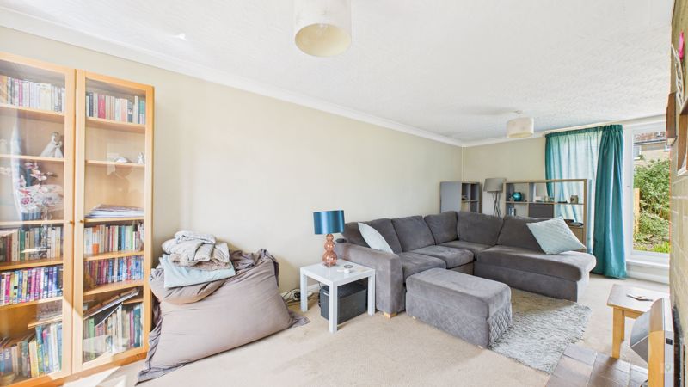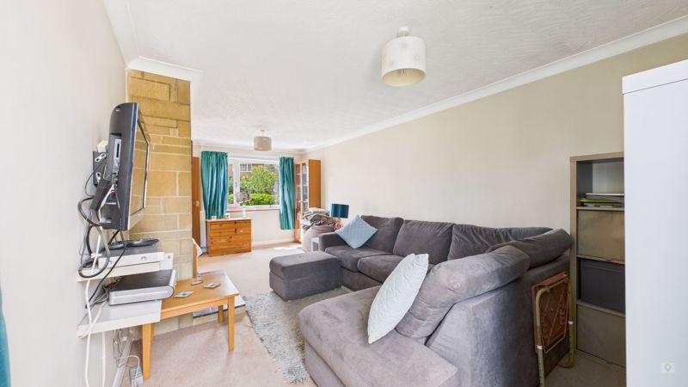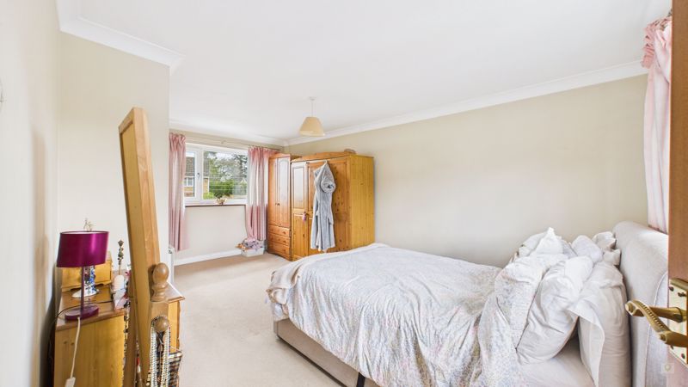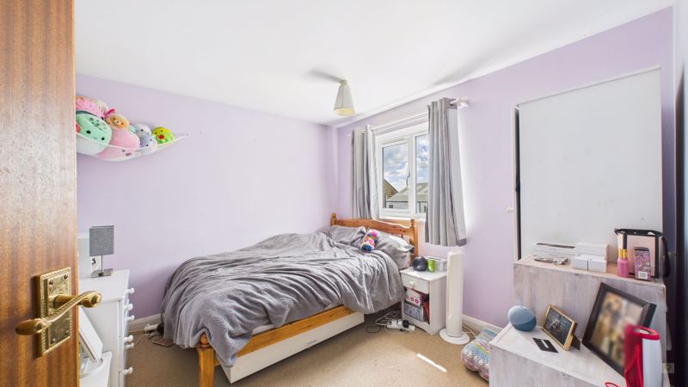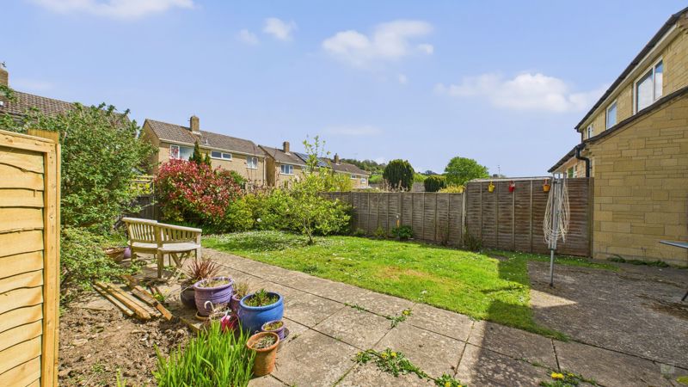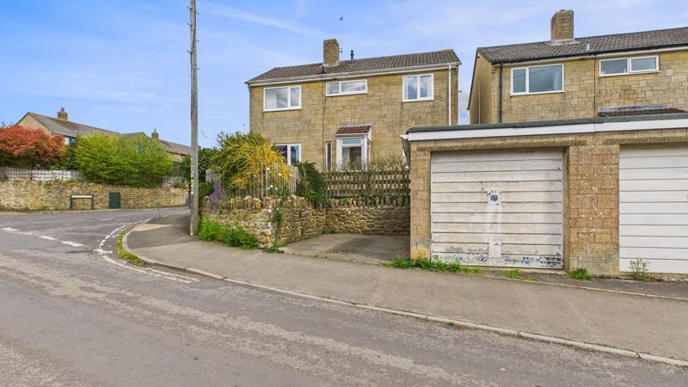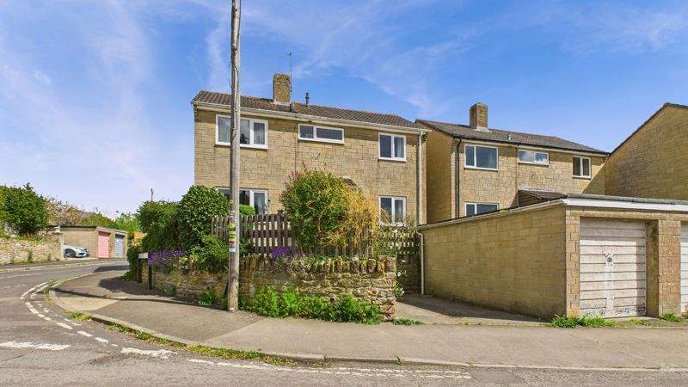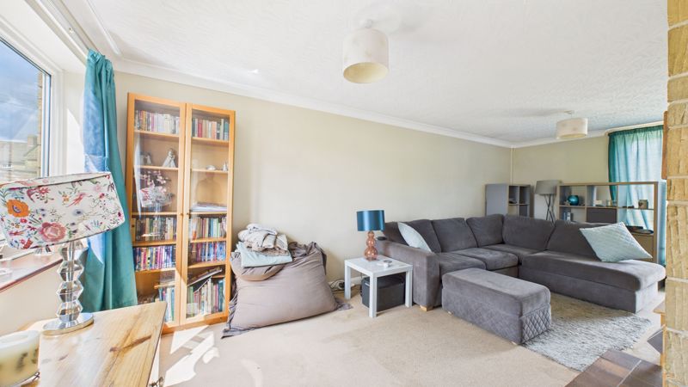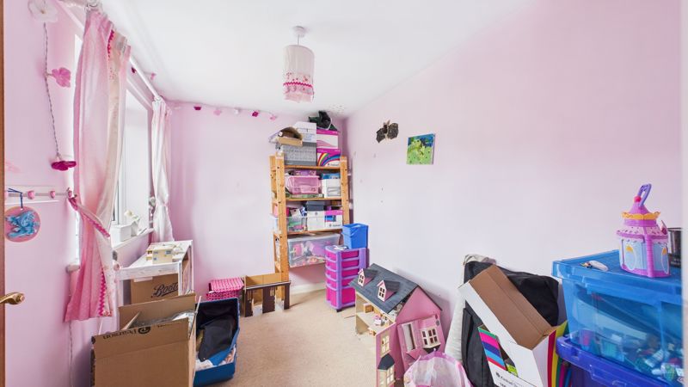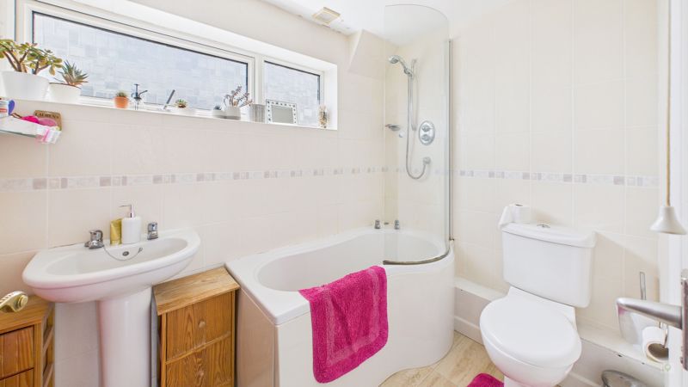3 bedrooms
1 bathroom
2 receptions
3 bedrooms
1 bathroom
2 receptions
ApproachThis property features a single garage and dedicated parking. A short flight of steps leads to the front garden. Upon arrival, the porch welcomes you into the home.
Ground Floor LivingAs you step into the hallway, its sleek hard flooring sets a stylish tone. To the left, a doorway leads into the inviting living room. Living Room - Spacious, this welcoming room features a charming fireplace -perfect for cosy evenings. A patio door provides seamless access to the back garden, while a front-facing window allows natural light to enhance the space. Kitchen/Dining Room - Straight ahead, the kitchen and dining area unfold in an elegant open-plan design, offering generous space for a dining table - ideal for meals and gatherings. The well-appointed kitchen blends modern style with convenience, boasting sleek wall and base units, an integrated oven, hob, and extractor, along with designated space for a dishwasher. A chic worktop seamlessly connects the kitchen to the dining space, while a tiled wall surround adds a refined touch. A chrome sink with a drainer enhances practicality, and dual aspect windows bring in ample natural light. A dedicated spot for a fridge-freezer ensures smart storage solutions. Porch, WC & Storage - Returning to the hallway, you’ll find a convenient downstairs wc, an under-stairs storage area, offering practicality and organization. The adjoining porch provides direct access to the garden, featuring additional storage and space for a washing machine—perfect for household essentials.
First Floor LivingFirst Floor LivingAs you step onto the first-floor landing, a window welcomes you with picturesque views of Ham Hill. Bedroom 1 - Flooded with natural light from dual aspect windows, this expansive room feels bright and inviting. A large window showcases stunning views of Ham Hill, bringing a touch of natural beauty into the room. With generous space for furnishings, it offers endless possibilities for creating a stylish and comfortable living area. Bedroom 2 - A spacious double designed for relaxation and personalization, it provides the perfect retreat, with a versatile layout that accommodates various furniture arrangements. Bedroom 3 - A well-proportioned single rear bedroom that also benefits from views of Ham Hill Country Park, ideal as a cosy sleeping space or a practical home office. Bathroom - The final room on this floor is the stylish bathroom, featuring a WC, a bathtub with an overhead shower, and a sleek chrome towel rail for added convenience. A large frosted front aspect window invites natural light, complementing the partially tiled walls and durable hard flooring. An airing cupboard offers practical storage, ensuring a well-designed and functional space.
Rear GardenThis charming garden offers the perfect blend of relaxation and greenery, featuring a patio ideal for outdoor dining and a lush lawn for enjoying nature. Mature shrubs add character and privacy, while a magnificent magnolia tree stands proudly at the heart of the lawn, creating a picturesque focal point. Convenient rear and side access provide easy entry, making this outdoor space both beautiful and practical.
Material InformationFreehold Property, built c. 1960's Council Tax Band: D EPC rating: C Mains Electric, Gas, Water and Drainage Gas central heating - Wall radiators Combi boiler - 15 years old and we are reliably informed by the vendor it is regularly serviced Loft - Partially boarded with lighting and ladder Broadband Speed - Ultra Fast 1000 Mbps Floodzone 1 - Land within flood zone 1 has a low probability of flooding from rivers and the sea
Photo 2
Photo 13
Photo 1
Photo 11
Photo 12
Photo 4
Photo 6
Photo 3
Photo 8
Photo 9
Photo 10
Photo 5
Photo 7
