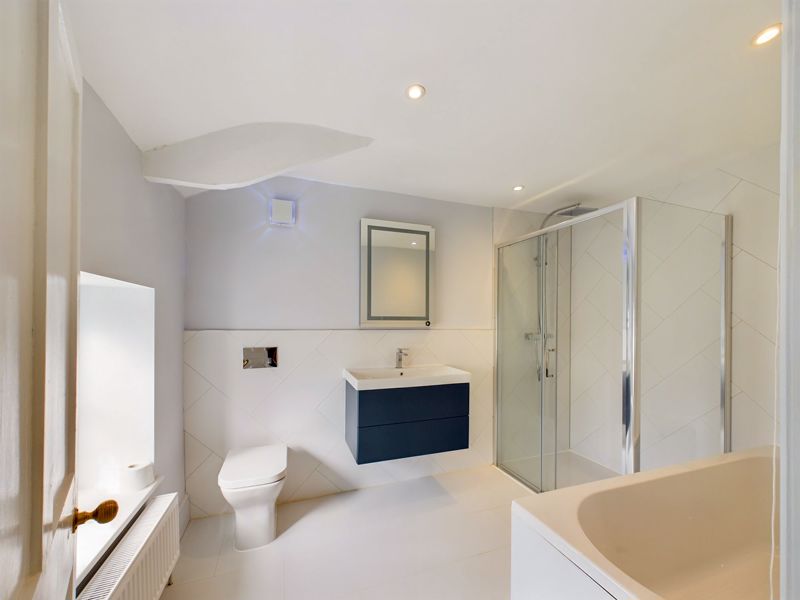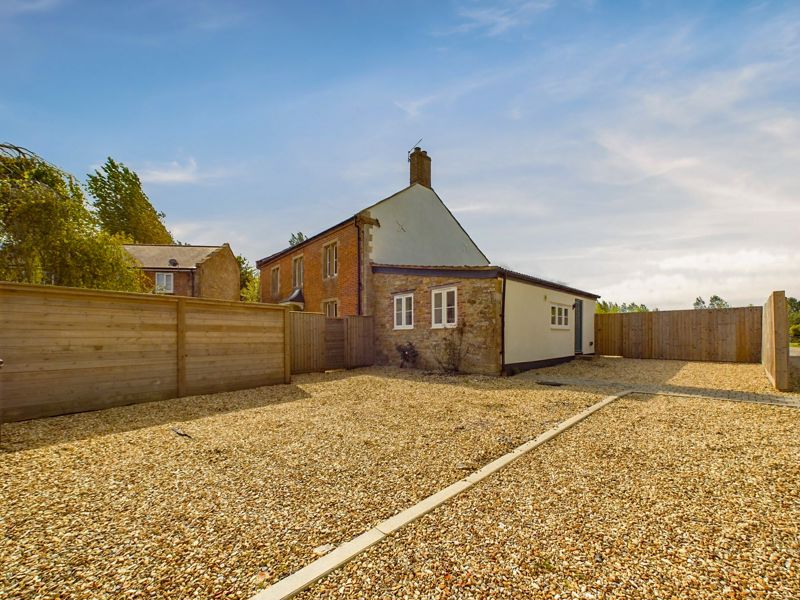3 bedrooms
2 bathrooms
2 receptions
3 bedrooms
2 bathrooms
2 receptions
ApproachThe property is accessed via a shared driveway leading to the extensive off road parking area. You can either park beside the entrance to the kitchen where there is also a garden gate to the rear of the property on alongside the front garden with gated access to the front garden and impressive main entrance. Two outside lights guide you as you step up to the impressively wide front door under storm canopy.
Living SpaceA spacious hallway greets you as you enter over the blue lias flagstone flooring with staircase to the upper floor and doors opening to:Sitting Room: Featuring flagstone flooring this room benefits from natural light with front and side aspect windows as well as a set of double glazed French doors opening to the rear garden. With a nice ceiling height and impressive fireplace adding to the charm. The fireplace is open (this formed part of the rebuild of this wall) however it is not in use and would require a flue and liner.Dining Room: Linking the hallway with the kitchen, this comes with a comforting engineered timber floor with fireplace, inset spot lights and natural light from the front window which looks out onto the front lawn. The fireplace is double lined, however we would advise that you obtain your own inspection of this area.The Kitchen: Well, this is a quite a statement piece. Featuring a wide range of high quality base storage units and cabinets with an island taking centre stage and setting a contemporary tone within the main family or entertaining area of the home. Blessed with an abundance of natural light the units are dark whilst the work surface is a stunning contrast of white all naturally lit with 2 front windows where you can see guests arriving, large side window and stable door which opens to parking and the folding rear doors which open back the full width to make this a simple yet stunning ‘step-in, step-out’ space which can be used year round. There is ample space here for furnishing and forward thinking with the inclusion of electric and plumbing to fit an American style fridge freezer as well as a tall cabinet storage area. Utility: With butler style sink, storage and mains cupboard housing the hot water tank and boiler. Ground Floor WC: Rear aspect double glazed window, Blue Lias flagstone flooring, wash hand basin with vanity and drawers, WC with concealed cistern, panelled walls, inset spot lights and radiator.
UpstairsLanding: Emerging at the top of the stairs to the very spacious landing with distributes to the sleeping quarters and main bathroom which features rear and front aspect windows and a spacious seating, ideal if you fancy an elevated morning reading position with a nice outlook. Principal Bedroom: A spacious room with front aspect window which captures morning sun and comes with a decorative fireplace. En Suite: Side aspect double glazed window, double walk in shower with glass screen, two wash hand basins with utility stand and drawers, WC with concealed cistern, mirror with built in no touch light, extractor fan, radiator, chrome heated towel rail and tile effect laminate flooring.Other Bedrooms: Both spacious doubles, these will easily accommodate SuperKing size beds and a range of furnishings, ensuring your guests or family have ample space.Bathroom: Rear aspect double glazed window, bath with mixer waterfall tap, shower cubicle with glass enclosure, wall hung wash hand basin with vanity drawers, WC with concealed cistern, tiled walls, extractor fan, radiator, chrome heated towel rail, mirror with built in no touch light and tile effect laminate flooring.
ParkingGravelled parking area for up to 5 cars with access to further parking for up to 2 more cars by the garden access gate and kitchen stable door entrance.
GardenA pedestrian gate leads to the front garden which is mainly laid to lawn with weeping willow tree and recently planted borders, fully enclosed by fencing and very private. A gravelled path leads to the front door and continues to the side of the property where you will find an additional area of lawn and leads you to the rear of the property. There is also a gravelled area to the rear with planted borders and a patio and further lawn with gated access bringing you back around to the parking area.
Additional InformationThis property has undergone a major renovation including rebuilding the gable wall on the South orientation. As per the planning consent for the erection of the kitchen and bedroom, we have been advised that planning consent remains in place to create a 4th bedroom over the kitchen. We have been asked to mention that there is opportunity to erect a garage or workshop in the rear garden and/or add a large carport to the existing parking (STPP).
Material InformationFreehold Property, Built c. 1750 EPC Rating: E Council Tax Band: E Mains Drainage, Water and Electric LPG Gas is provided by a sunken tank Flood Zone 1: Low Risk of Flooding Broadband: OFCOM: UltraFast available up to 1,000Mpbs Driveway is owned by next door, Mill House retains a right of way in perpetuity.
Photo 1
Photo 2
Photo 3
Photo 4
Photo 5
Photo 6
Photo 7
Photo 8
Photo 9
Photo 10
Photo 11
Photo 12
Photo 13
Photo 14
Photo 15
Photo 16
Photo 17
















