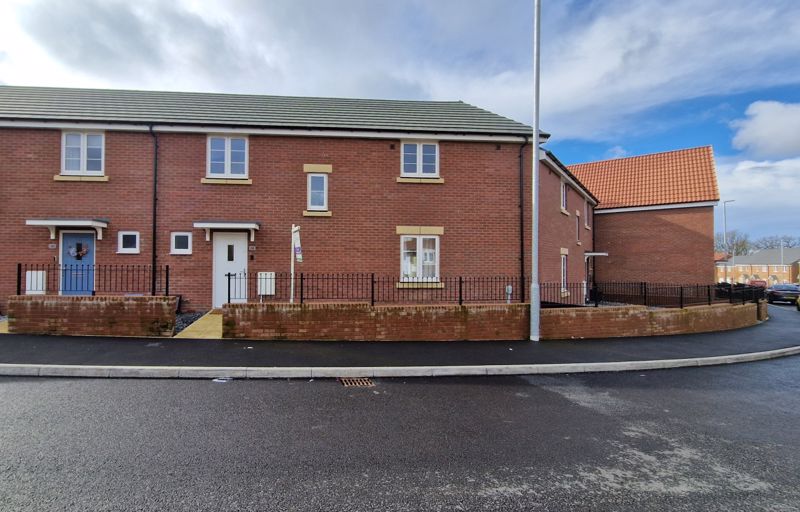3 bedrooms
2 bathrooms
1 reception
3 bedrooms
2 bathrooms
1 reception
ApproachThe front of the property is set back from the road over a tarmac footpath with an attractive low level red brick wall and wrought iron railings. Shingle laid front garden with paving slabs to the front door with storm porch over.
Ground FloorUpon entering, you are immediately struck by the space on offer, the hallway is wide and welcoming with plenty of space for coats, shoes, etc. The first door is the WC which is designed to accommodate and provide space for a wheelchair user. On from this is the kitchen with dining area. To the end of the hall is the entrance to the sitting room which due to the design of the property offers additional width and comes with a handy rear door opening to the garden. Also on this floor is an understairs storage area.
First FloorThe landing with a high level window offering natural light comes with a storage cupboard and plumbing within which offers low level heat, making this an ideal linen closet. The main bedroom benefits from the same additional width as the living room and comes with hand storage space (the wardrobe can be included) and a larger than normal ensuite with shower cubicle. The main bathroom is also on this floor as well as the 2nd double bedroom with loft access and the third room which we would describe as a large single.
Rear GardenThe garden has been re-turfed with a paved seating area which enjoy afternoon and evening sun as well as paving through the centre.
ParkingTo the rear of the property is the tarmac parking area for 2 vehicles which is directly outside the rear garden gate. This is set in an isolated off road position which can only be accessed through an archway and provides parking for only a few of your neighbours.
Material InformationCouncil Tax Band: C EPC (Energy Performance Rating): B ((84) 7 Years remaining on Build Warranty Mains Gas, Drainage, Water and Electricity. Average Monthly Utility Bill (as per vendor current usage) £77/Gas and £35/Electricity Next Boiler Service due and will be carried out in February 2024 The owner of this property maintains the right hand fence in the rear garden. There are several covenants put in place by the original builder such as no parking of liveried vehicles, these may vary, therefore, we suggest confirming same with your chosen conveyancer.
Photo 12
Photo 12
Photo 2
Photo 3
Photo 4
Photo 10
Photo 5
Photo 13
Photo 6
Photo 9
Photo 7
Photo 8
Photo 11












