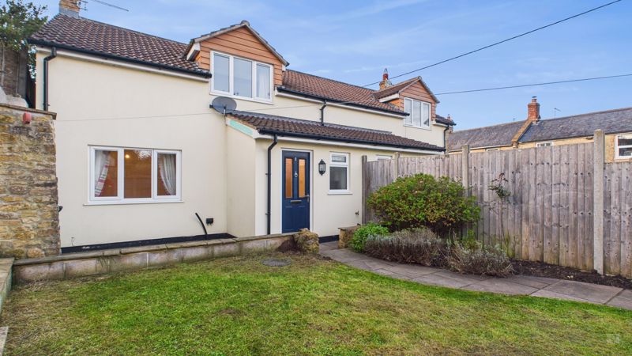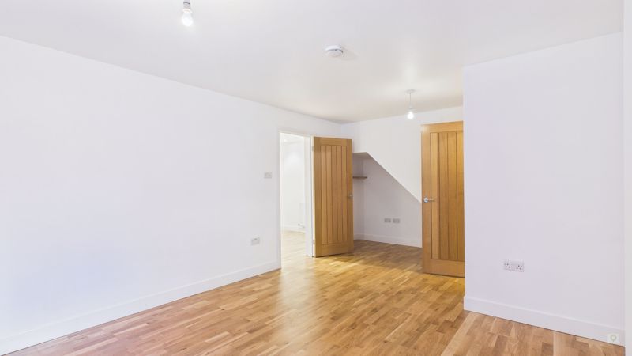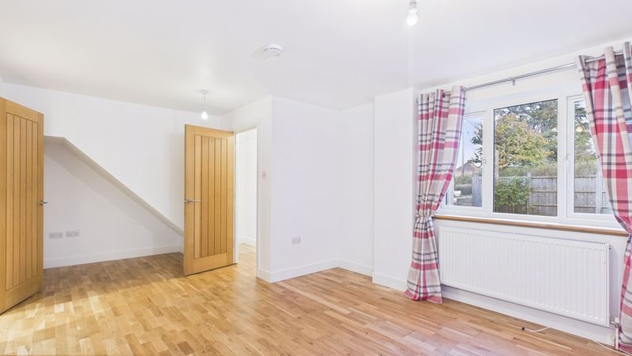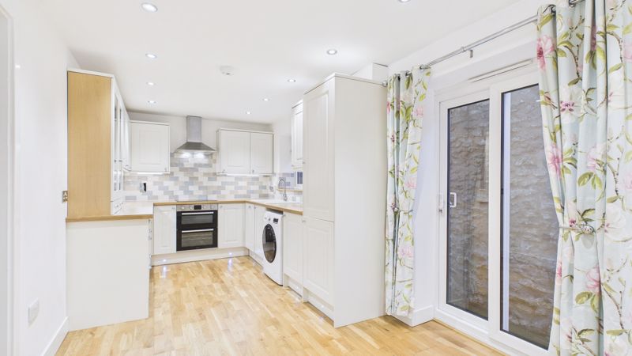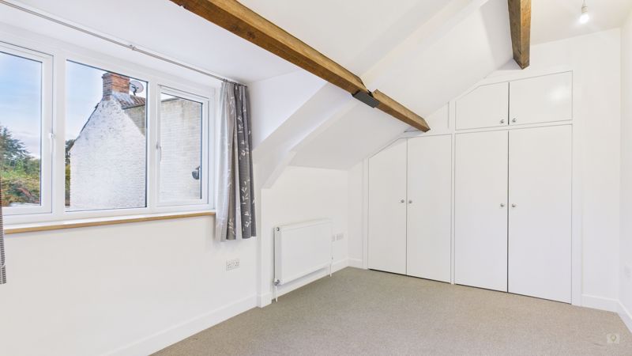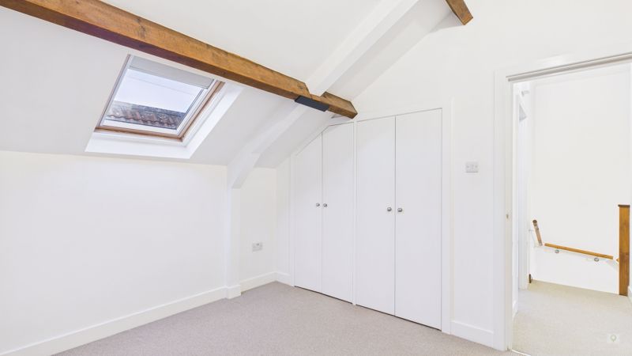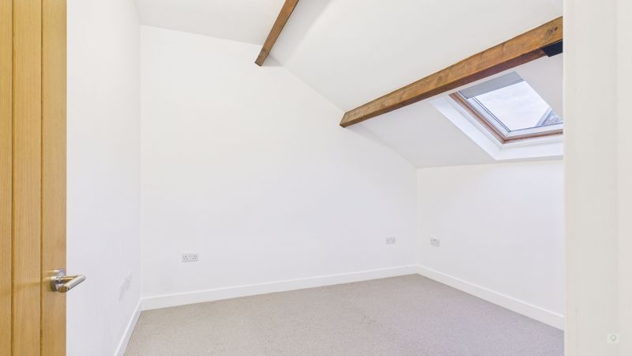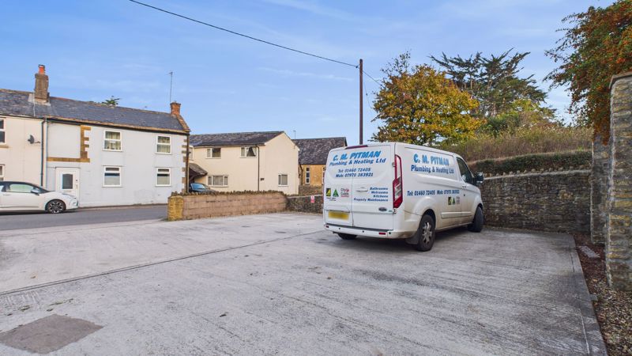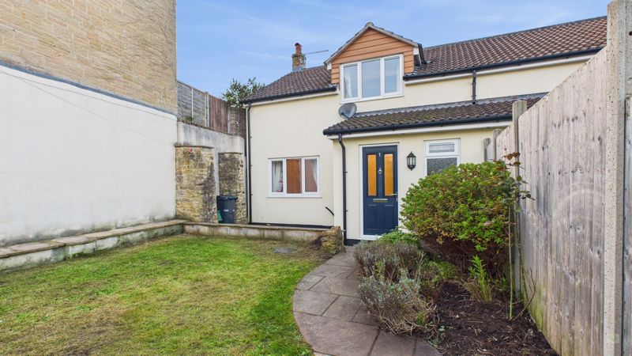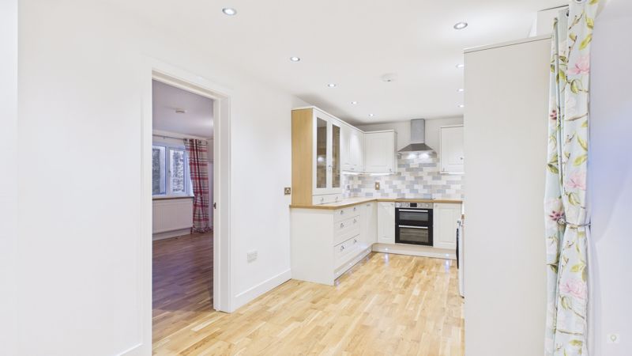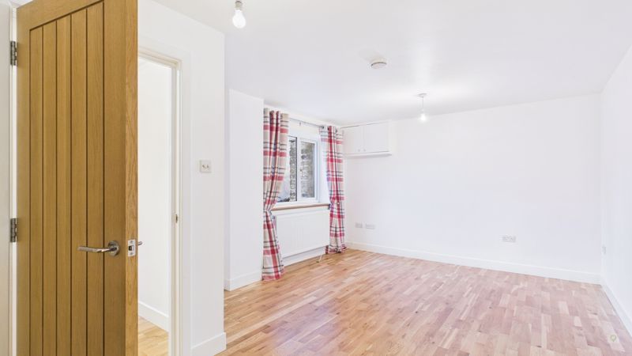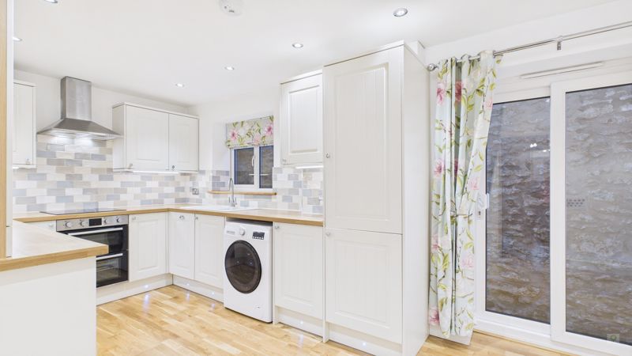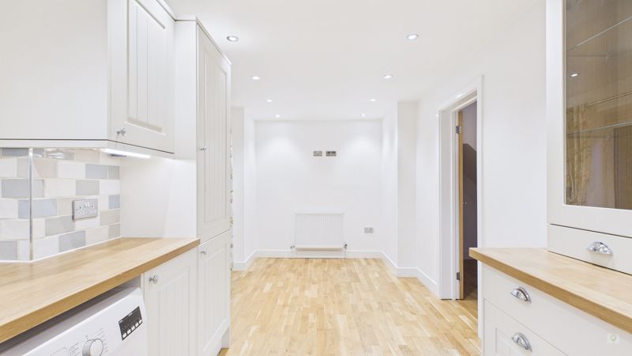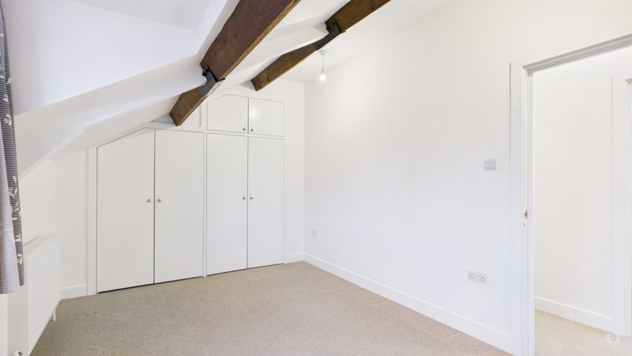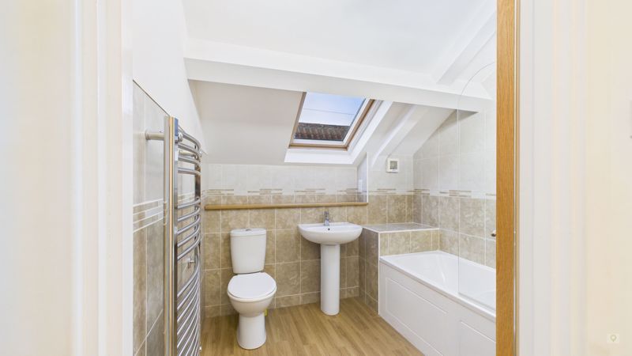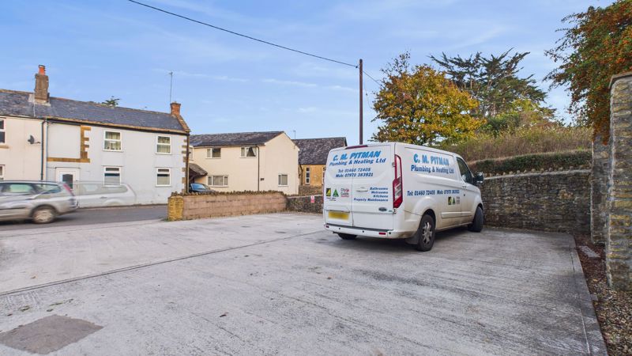2 bedrooms
1 bathroom
1 reception
2 bedrooms
1 bathroom
1 reception
Entrance HallDouble glazed door to front and stairs to first floor, radiator and doors to:
Living RoomFront aspect double glazed window, aerial point and radiator.
Kitchen/DinerRear aspect double glazed window, fitted kitchen comprising a range of wall and base units with worktops over, one and a half bowl sink unit, electric hob with extractor over, electric oven, dishwasher, plumbing for washing machine, space for fridge/freezer, laminate flooring, tiled splash back and double glazed French doors to rear.
CloakroomFront aspect window with wash hand basin, with vanity storage unit, heated towel radiator and WC.
LandingDoors to:
Bedroom OneFront aspect double glazed window, built in storage cupboards, wooden beams and radiator.
Bedroom TwoRear aspect double glazed Velux type window, built in storage, wooden beams and radiator.
BathroomRear aspect double glazed Velux type window, bath with shower over, wash hand basin, WC, fully tiled walls, wooden beams, extractor fan and heated towel rail.
GardenEnclosed front garden laid mainly to lawn with small patio area, outside tap and enclosed by fencing with gated access.
ParkingAllocated off road parking for 2 cars.
Material InformationFreehold Property Mains - Electric, Gas, Water and Drainage EPC - C Council Tax - C Parking - Off road for 2 vehicles Broadband - Ofcom - Superfast 66mbps Floodzone - Zone 1 Low risk of flooding from rivers and sea
Photo 4
Photo 8
Photo 9
Photo 11
Photo 14
Photo 17
Photo 16
Photo 6
Photo 2
Photo 10
Photo 7
Photo 12
Photo 13
Photo 15
Photo 1
Photo 5
