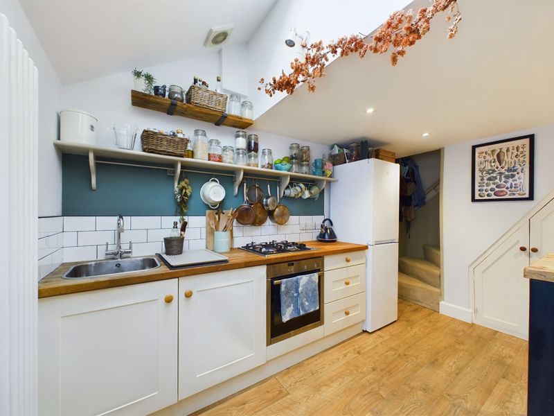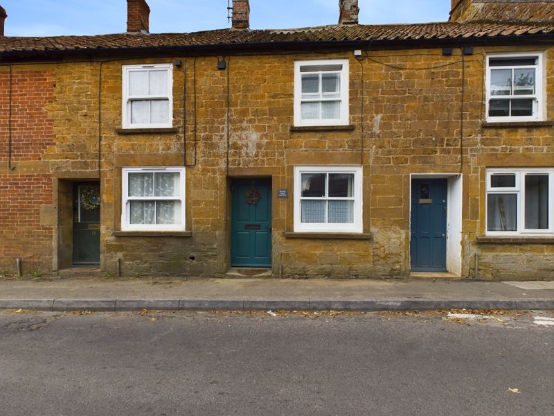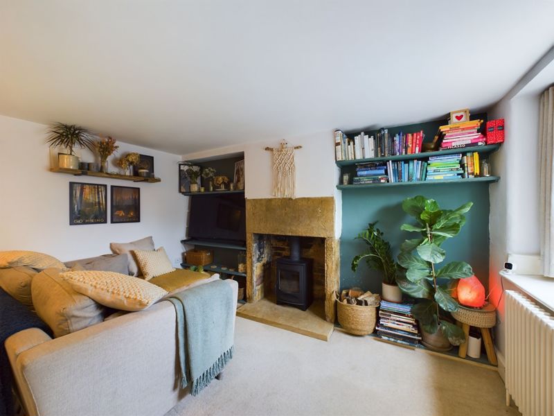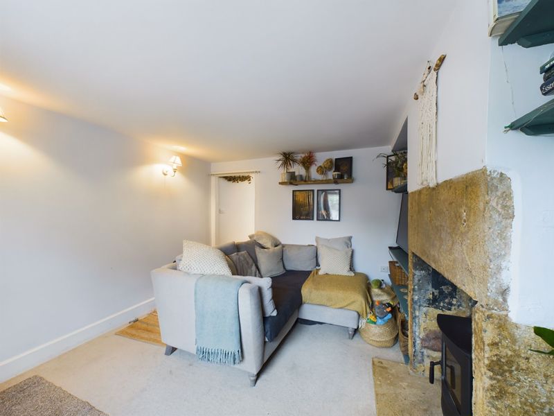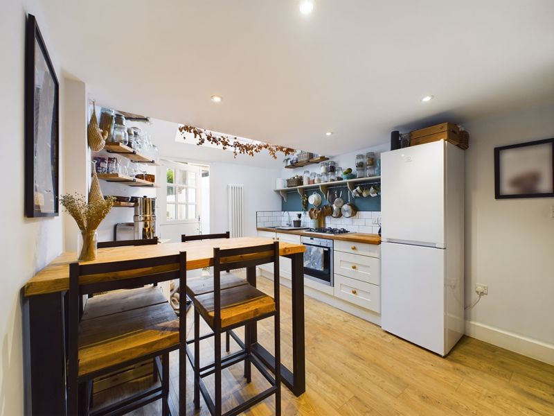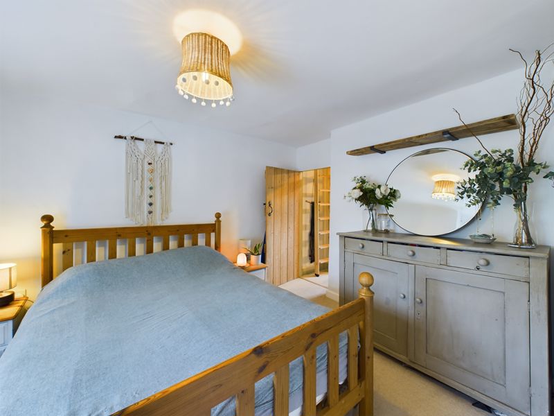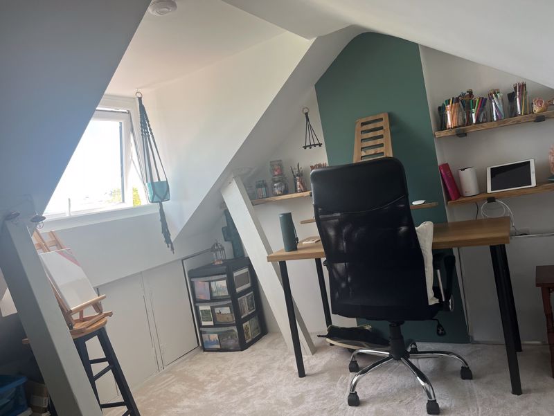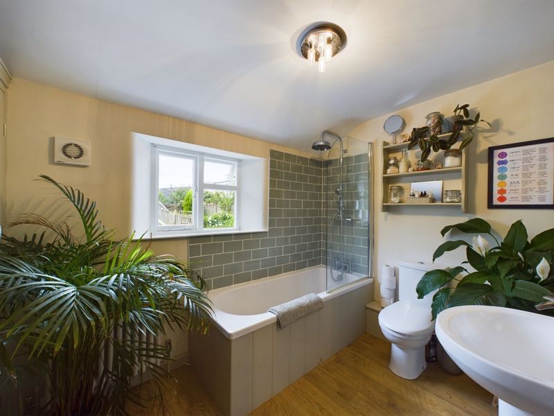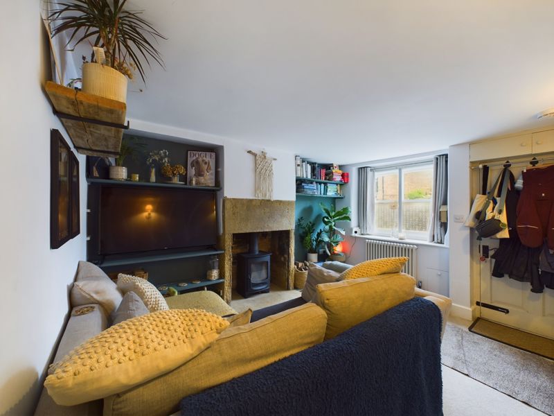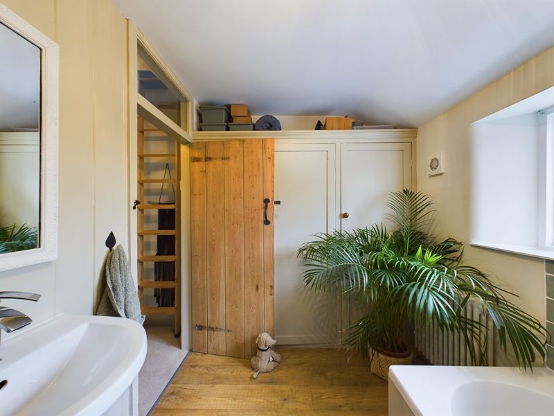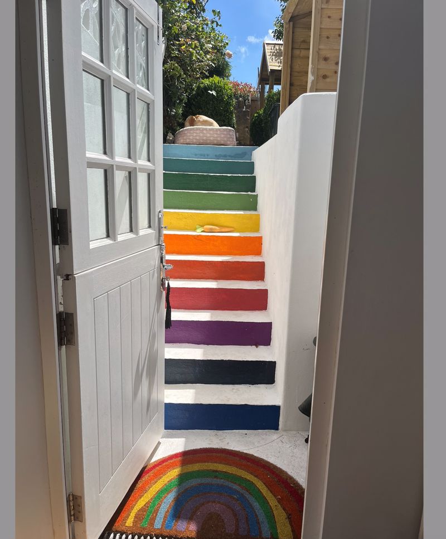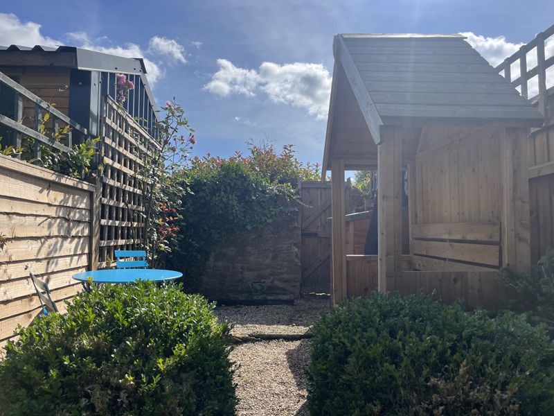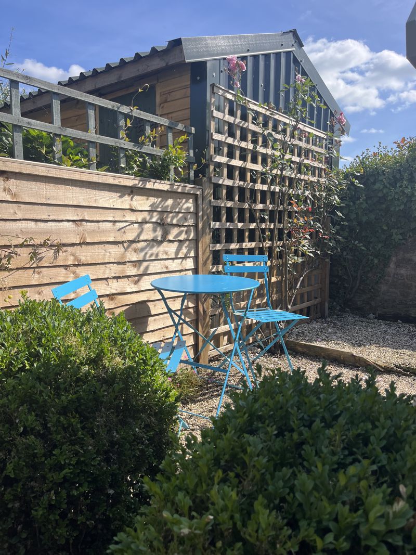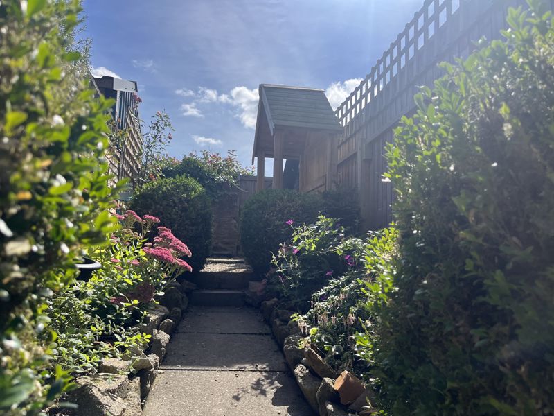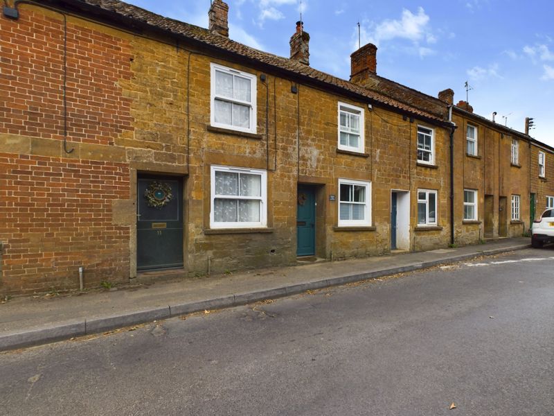1 bedroom
1 bathroom
1 reception
1 bedroom
1 bathroom
1 reception
Ground Floor LivingSitting Room - Front aspect single glazed sash window with secondary glazing, feature fireplace with log burner, laid to carpet, wall lights and radiator. Kitchen/Breakfast Room - Rear aspect Velux type window, fitted kitchen comprising a range of base units with worktop over and shelving, single bowl stainless steel sink, gas hob, electric oven, space for fridge/freezer, engineered wood flooring, extractor, stairs to first floor, under stairs cupboard with shelving and stable door to rear garden.
First Floor LivingLanding - Laid to carpet, access to loft and doors to: Front Double Bedroom - Front aspect single glazed sash window with secondary glazing, laid to carpet and radiator. Bathroom - Rear aspect single glazed window, bath with shower over and tiling, pedestal wash hand basin, WC, engineered wood flooring, double fitted wardrobe with hanging space and airing cupboard housing boiler.
Rear GardenSteps from the kitchen door lead up to a raised garden with planted borders of mature shrubs, gravelled seating area enclosed by wall and fencing.
Photo 16
Photo 10
Photo 12
Photo 13
Photo 15
Photo 8
Photo 12
Photo 18
Photo 14
Photo 19
Photo 13
Photo 13
Photo 15
Photo 14
Photo 11
