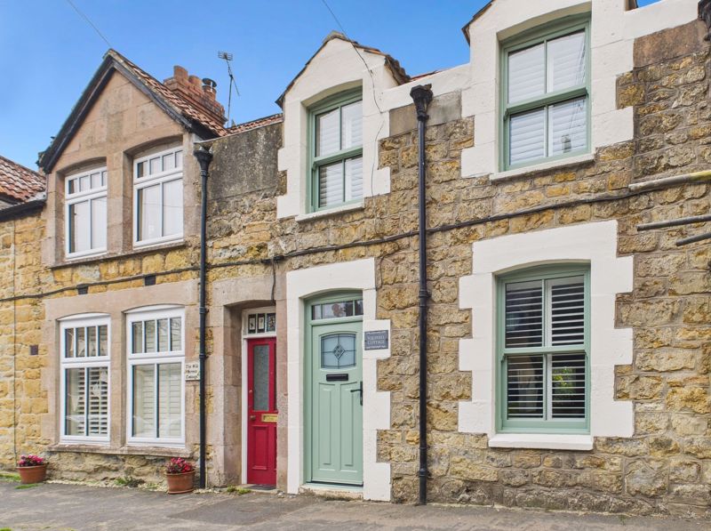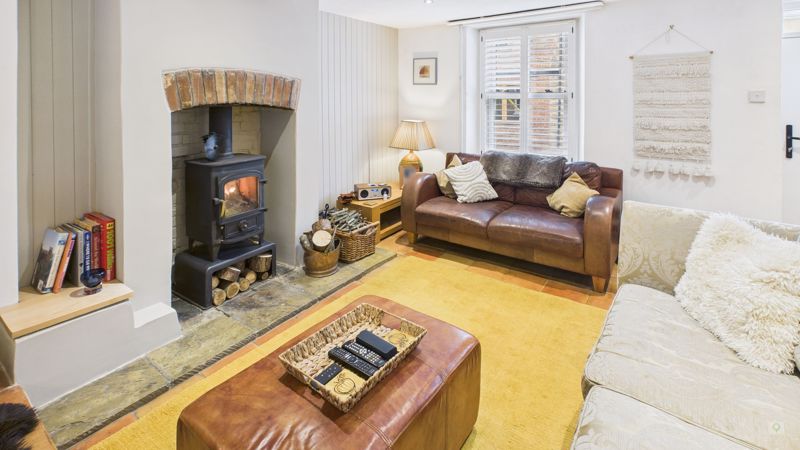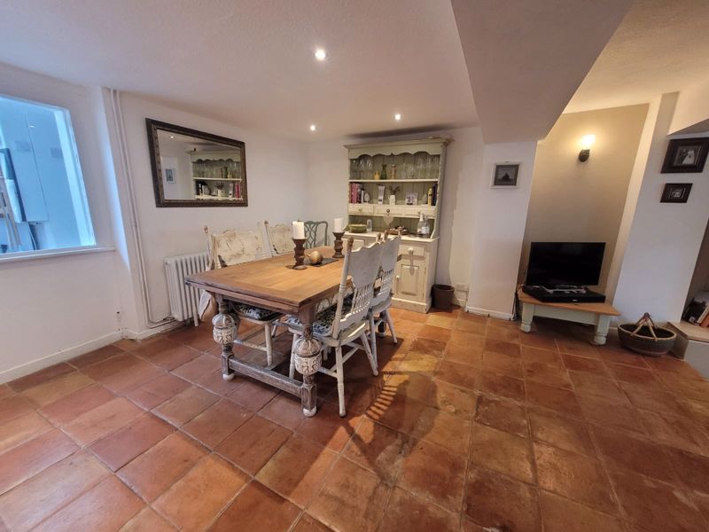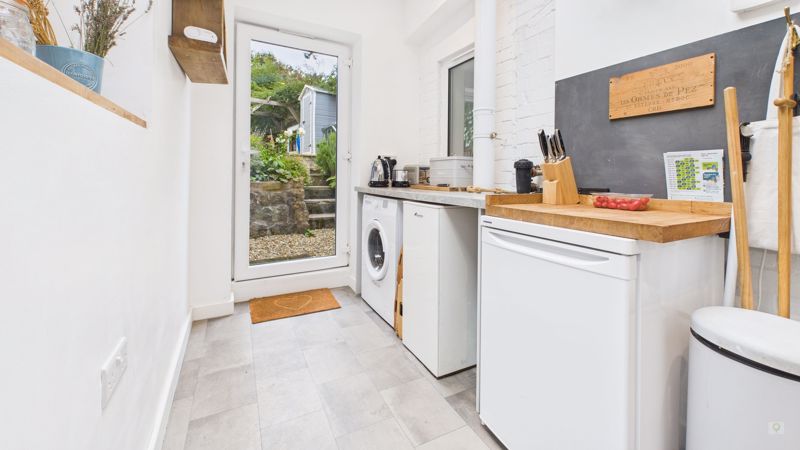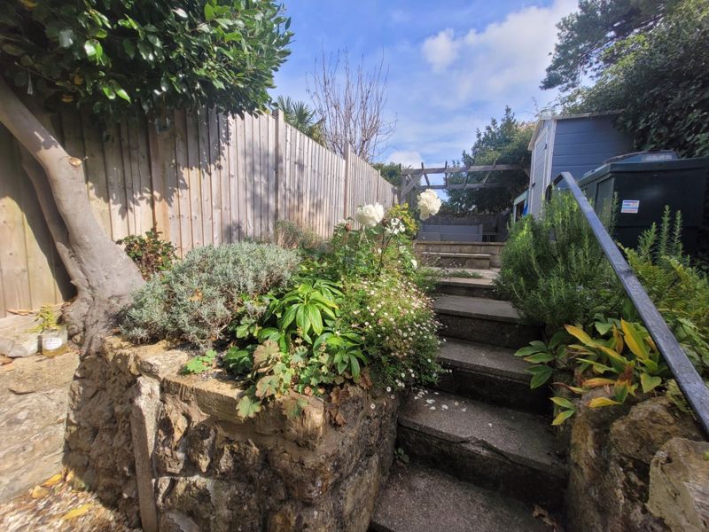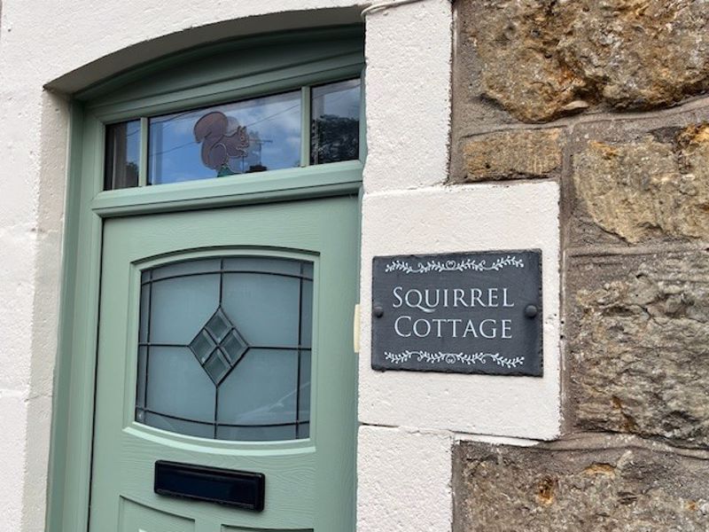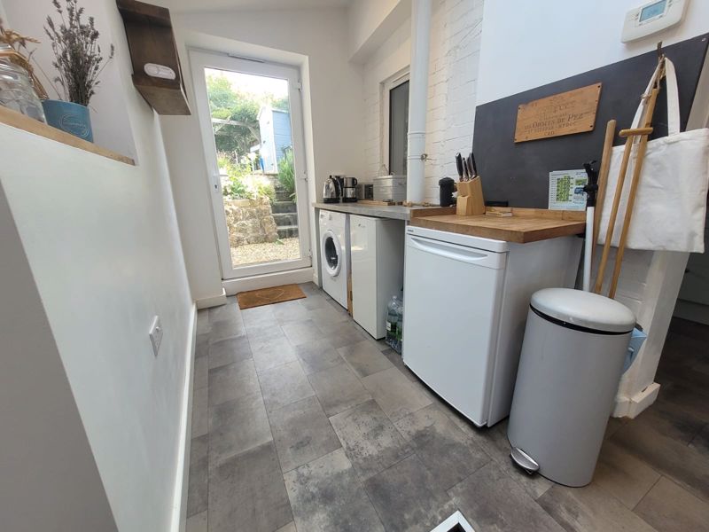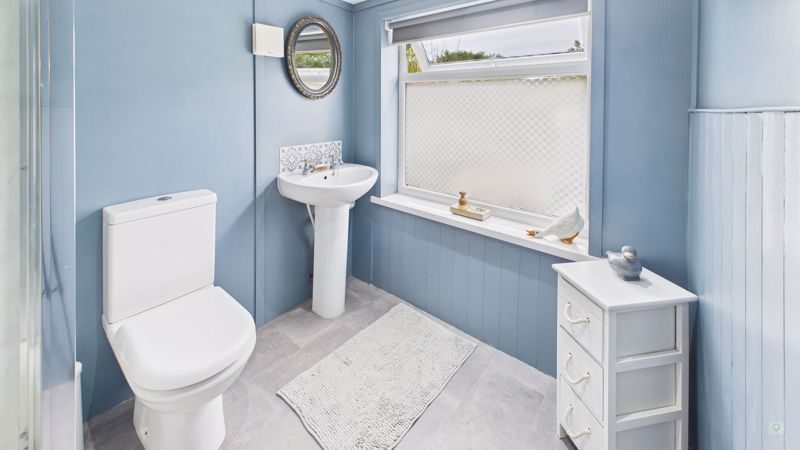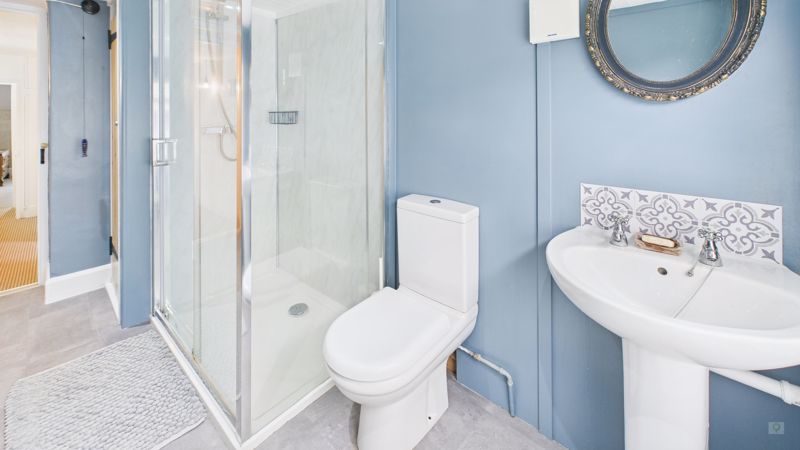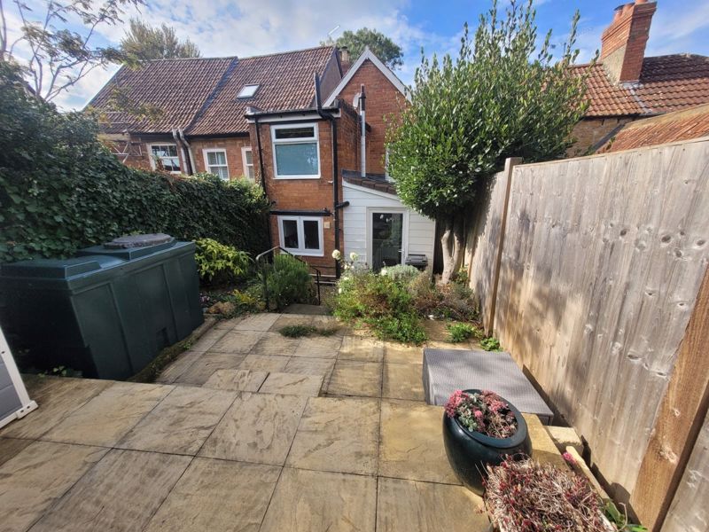2 bedrooms
1 bathroom
1 reception
2 bedrooms
1 bathroom
1 reception
ApproachA handsome hamstone front offers direct access from the pavement, blending charm with convenience.
Ground Floor LivingLiving Room: A front-facing sash window with traditional shutters floods the room with natural light, beautifully showcasing the quarry tiled floor and the characterful fireplace complete with a multi-fuel stove—a cosy focal point for the space. Beneath the window, a radiator provides discreet warmth while preserving the room’s period charm. A staircase rises to the first floor, adding architectural interest and a sense of flow, as the lounge opens seamlessly into the dining area, perfect for entertaining or relaxed family living Dining Room: Generously sized for entertaining or family meals, the dining area features a side-aspect sash window that brings in natural light, alongside a central radiator for year-round comfort and a seamless flow from the living room.Utility: Designed for convenience, the utility room offers space for a washing machine and fridge, houses the boiler, and provides access to the garden via a rear door. A double-glazed side door adds extra light and access to the side window and door for cleaning and maintenance.Kitchen: The kitchen combines contemporary style with traditional charm, showcasing sleek Grey Howdens fitted units and a classic butler-style sink. Appliances include an oven, hob, extractor fan, and dishwasher, offering modern convenience within a thoughtfully designed layout. A rear-facing window frames peaceful views of the garden, allowing natural light to flood the space and create a bright, welcoming atmosphere.
First Floor LivingBedroom One: A large double bedroom showcasing a beautiful decorative ceiling and two front-facing sash windows with shutters. An alcove offers practical wardrobe space, and a radiator ensures year-round comfort.Bedroom Two: A comfortable double bedroom featuring a double-glazed window, radiator for warmth, and a loft hatch offering convenient access to additional storage space.Family Bathroom: Well-appointed with a low-level WC, sink, and a large shower unit, the bathroom features classic tongue-and-groove panelling and a heated towel rail for added comfort. An airing cupboard provides practical storage.
GardenA gravelled area by the back door leads to attractive hamstone-bordered steps rising to a raised patio—perfect for outdoor dining. A pergola-covered seating area adds character and shade, while practical features include an oil tank and garden shed.
Material InformationFreehold Property CC 1870 EPC Council Tax Band Oil Central Heating Mains Water, Drainage and Electricity on road parking Immersion Boiler and Boiler in Utility Room Floodzone 1 – Very Low Risk Broadband- Superfast 80 Mbps No Chain
Photo 28
Photo 16
Photo 21
Photo 13
Photo 26
Photo 29
Photo 20
Photo 25
Photo 13
Photo 20
Photo 19
Photo 22
Photo 5
Photo 6
Photo 14
Photo 15
Photo 16
