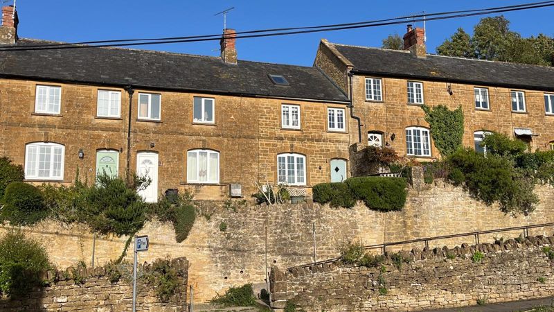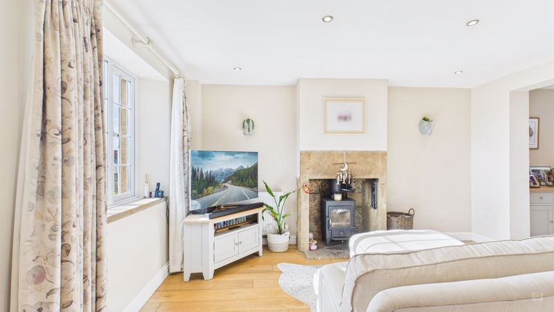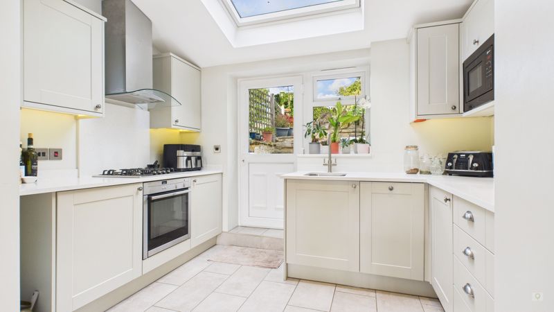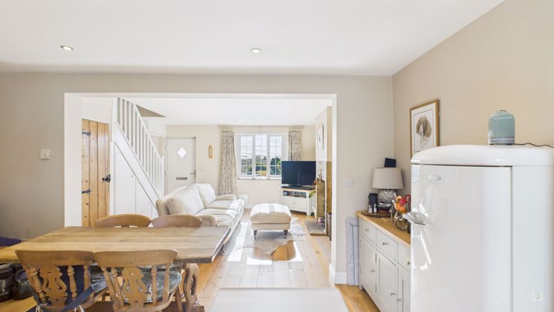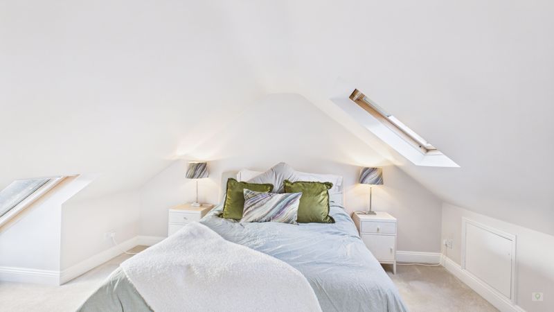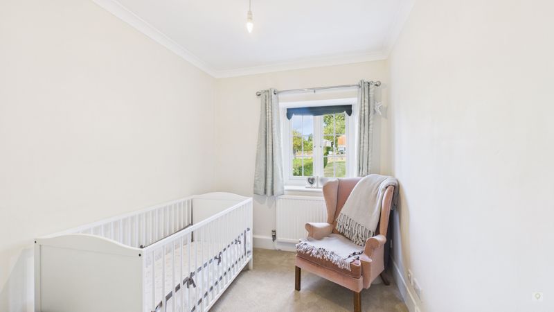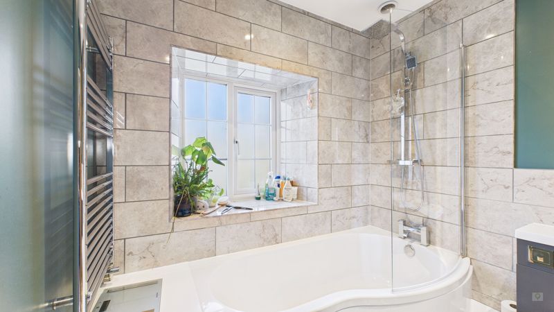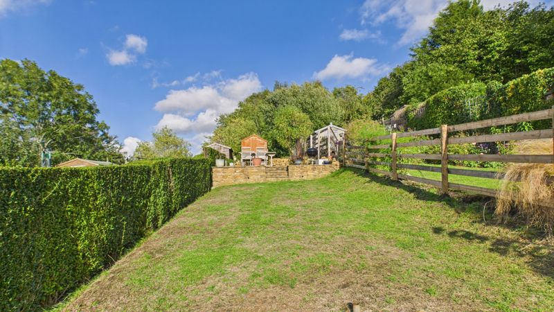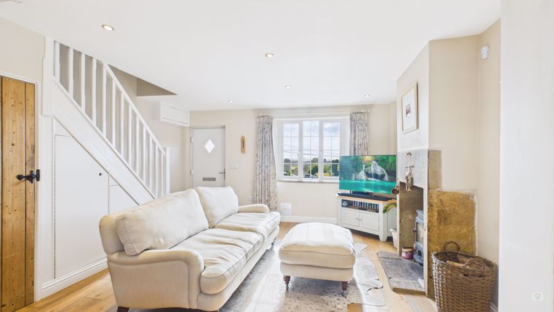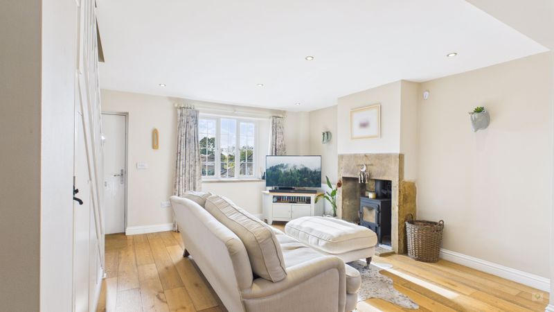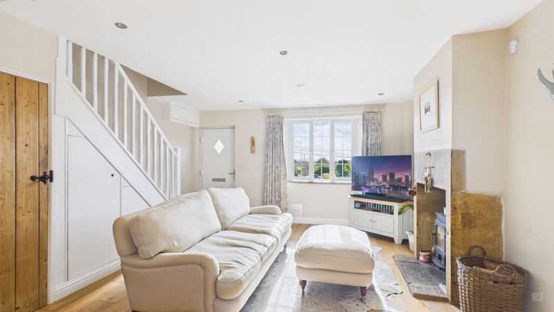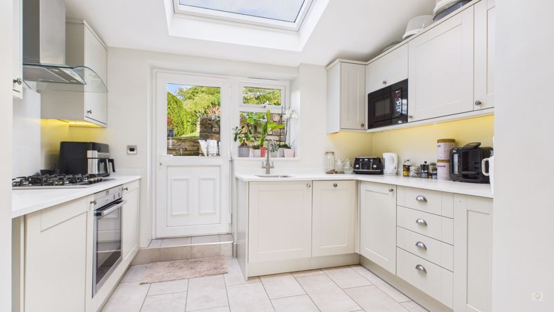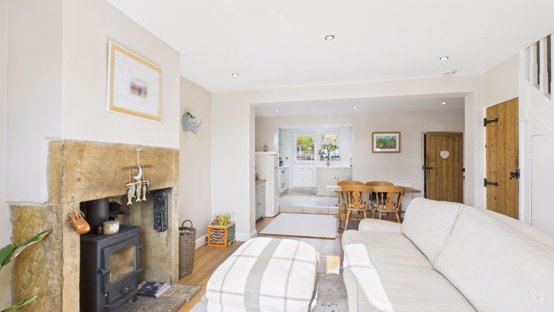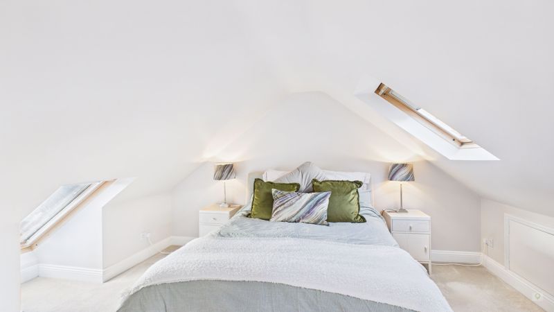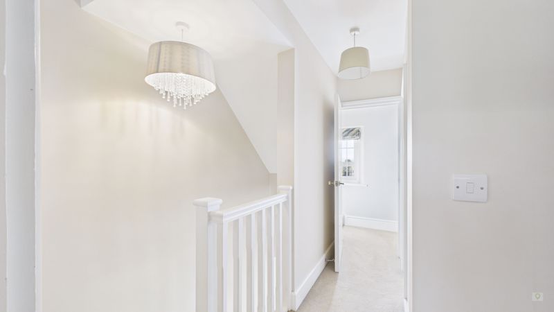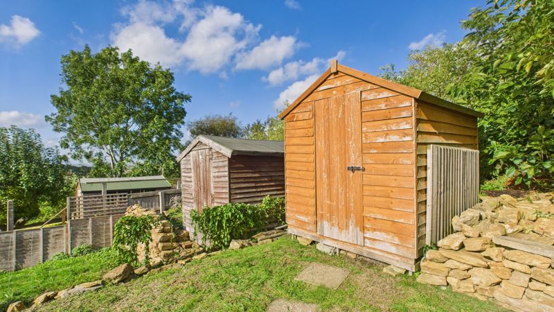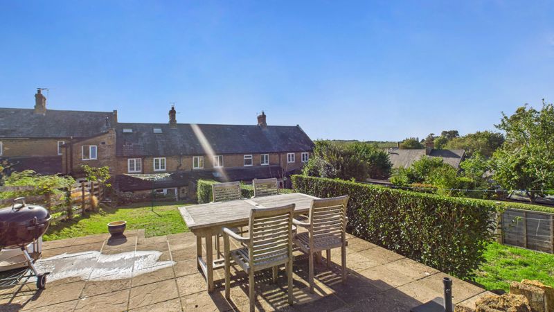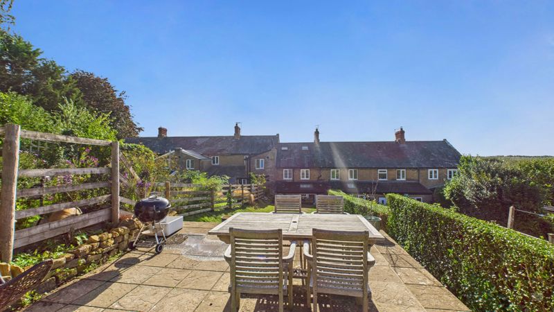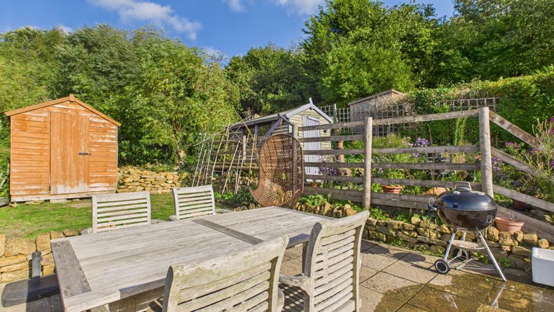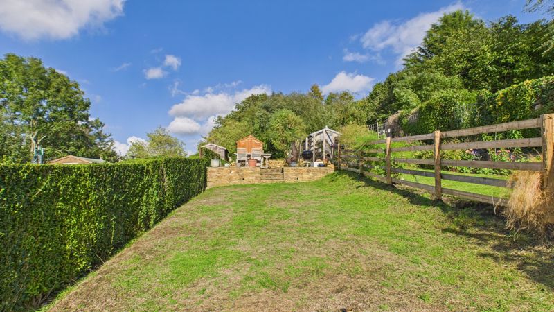3 bedrooms
1 bathroom
1 reception
3 bedrooms
1 bathroom
1 reception
ApproachApproached from Ham Hill Road, with the charming village setting behind you, a set of steps ascends to a picturesque terrace of cottages situated to the left. The property enjoys a small front garden area, accessed via a shared pathway that runs in front of the neighbouring cottages, adding to the quaint and communal feel of the location.
Ground Floor LivingUtility/Cloakroom: A thoughtfully designed space offering practical amenities, including provisions for both a washing machine and tumble dryer. The room also features a low-level WC, a wash hand basin, and houses the boiler—combining essential utilities with everyday convenience in a discreet and functional setting. Living Room/Dining Room: A welcoming and well-appointed space featuring a double-glazed window to the front, allowing for ample natural light. The room benefits from a TV point, a charming wood-burning stove, and a radiator for year-round comfort. Additional storage is provided by two under-stairs cupboards, while the engineered oak flooring adds a touch of elegance and durability. Kitchen: A contemporary kitchen with ample wall and base units, electric oven, gas hob, built-in microwave, integrated fridge and dishwasher, and stainless steel sink. Natural light enters via rear window, skylight, and garden-access door blending practicality with modern style.
First Floor Living:Landing: Double glazed window to the front and stairs to Bedroom TwoBedroom Two: this charming third bedroom features a double-glazed window to the front, offering natural light and a pleasant outlook. A period-style fireplace adds character to the space, complemented by a radiator for comfort throughout the seasons.Bedroom Three: this well-proportioned second bedroom features a double-glazed window overlooking the rear aspect, allowing for natural light and a pleasant outlook. A radiator provides comfortable heating, making this an ideal space for a guest room, home office, or nursery.Bathroom: A stylish and well-appointed bathroom featuring a double-glazed window to the rear, providing natural light and ventilation. The suite includes a WC, wash hand basin, and a bath with a rainfall shower overhead for a luxurious touch. Additional features include an extractor fan, heated towel rail, shaver point, and tasteful part tiling, combining comfort with contemporary design.
Second Floor LivingStairs to Bedroom One: this principal bedroom is filled with natural light from four skylights, creating a bright and airy atmosphere. The room benefits from useful eaves storage and features areas of restricted head height, adding character to the space while maximizing functionality.
Rear garden and ParkingThe property benefits from a well-maintained lawn bordered by mature hedging, offering privacy and a natural backdrop. Steps lead up to an elevated patio seating area—ideal for outdoor dining and relaxation. The garden is enclosed with fencing and includes a practical garden shed and water butt for convenience. From the upper level, enjoy picturesque views over the stunning Ham Hill Country Park. Parking: Parking is on the street and in car park opposite the property
Material InformationFreehold Property CC1880 EPC Rating-D Council Tax Band-B Mains Water, Drainage, Gas and Electric Undercounter Fridge, Dishwasher, Oven and Hob Included Right of Way through back garden path to Neighbours property but never used. 16th Share in any repair costs to maintain the lower path Condensing Boiler housed in the Utility Room Double Glazing - 10 Years old Flood Zone 1 - Land within flood zone 1 has a low probability of flooding from rivers and the sea Broadband- Ultrafast 1000 mbps Parking is on the street and in car park opposite
Photo 20
Photo 4
Photo 5
Photo 7
Photo 18
Photo 16
Photo 15
Photo 13
Photo 2
Photo 3
Photo 1
Photo 6
Photo 8
Photo 19
Photo 17
Photo 9
Photo 10
Photo 11
Photo 12
Photo 14
