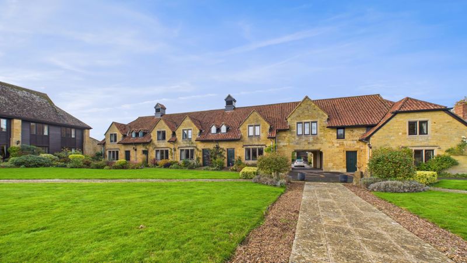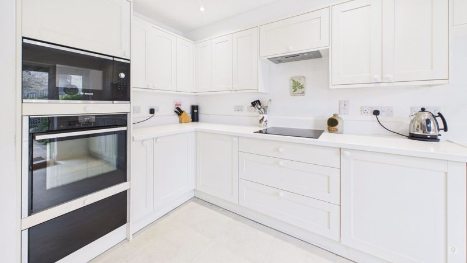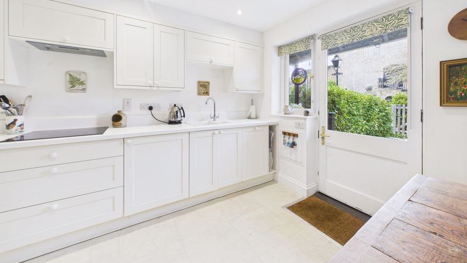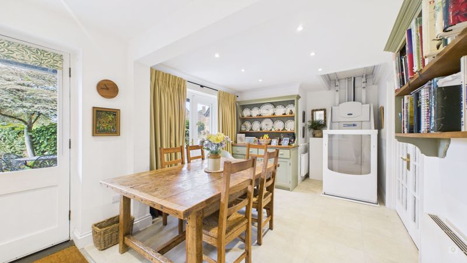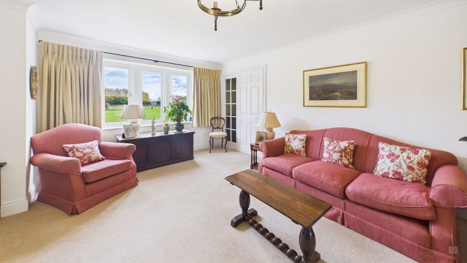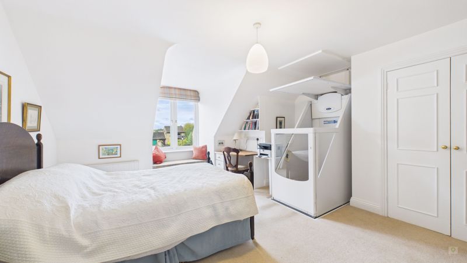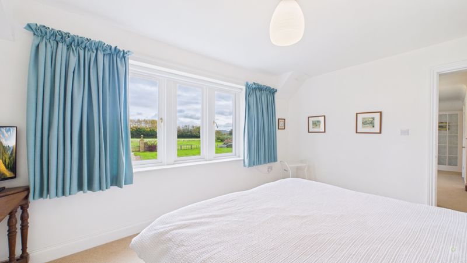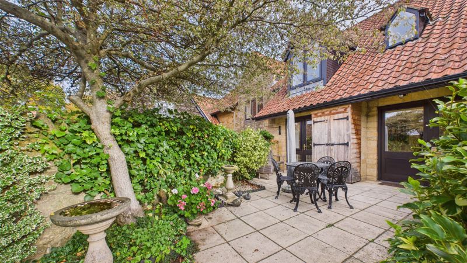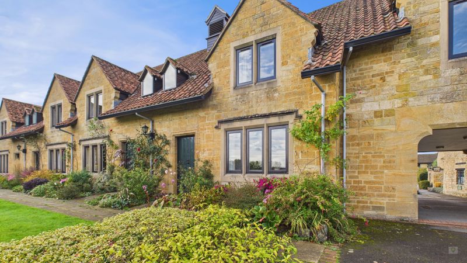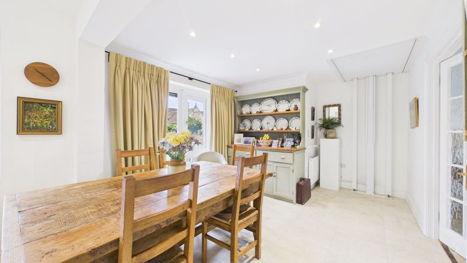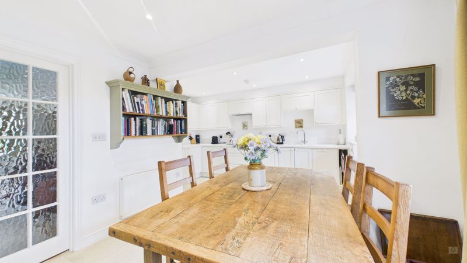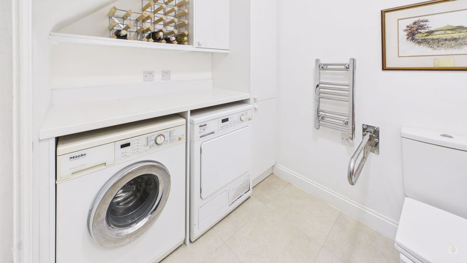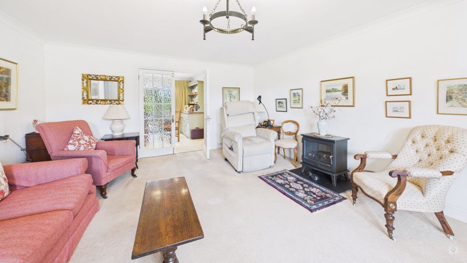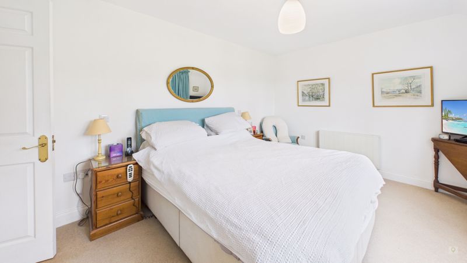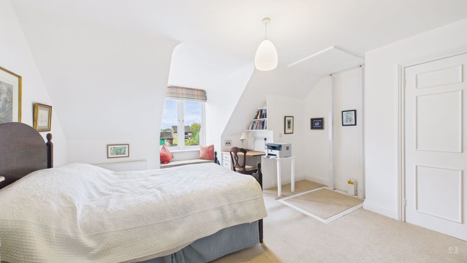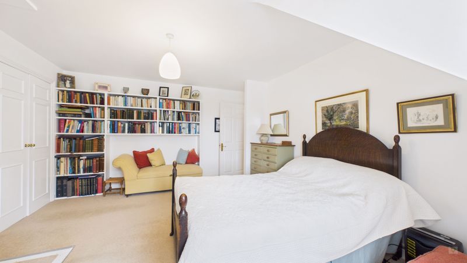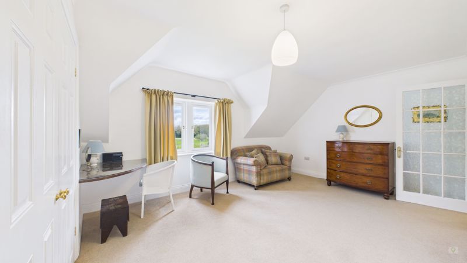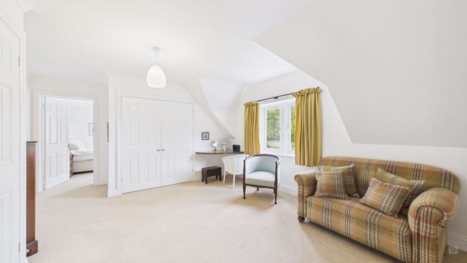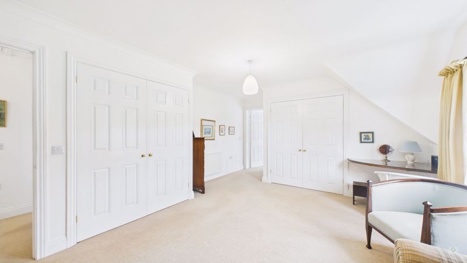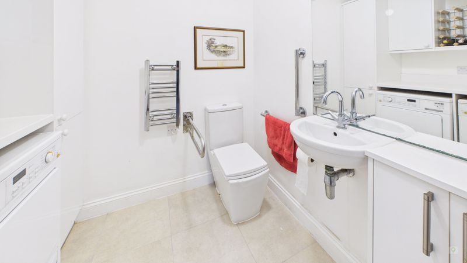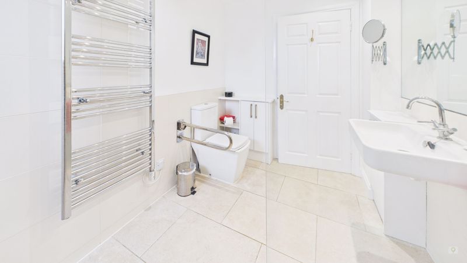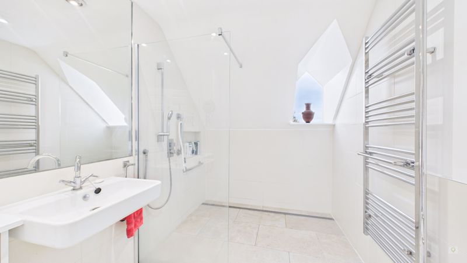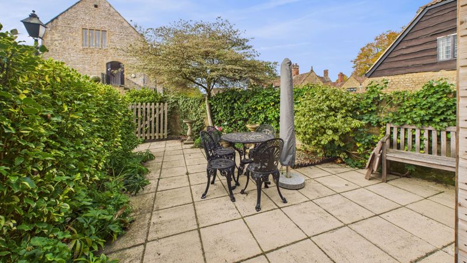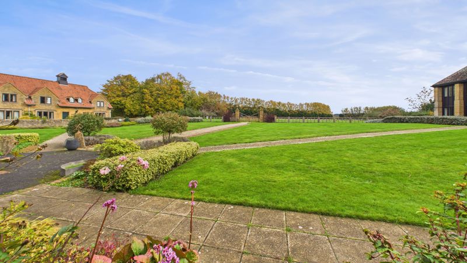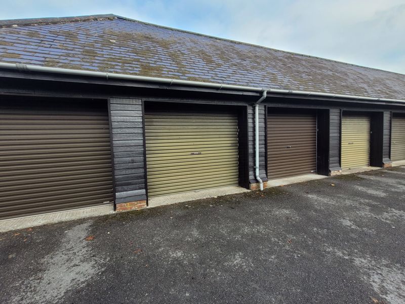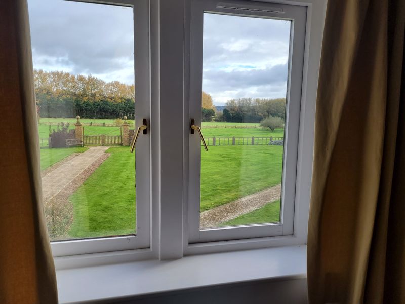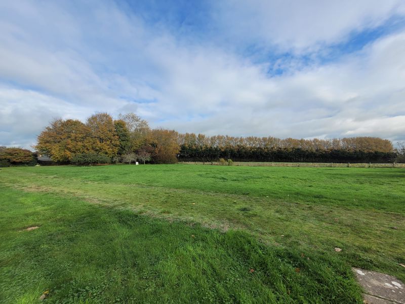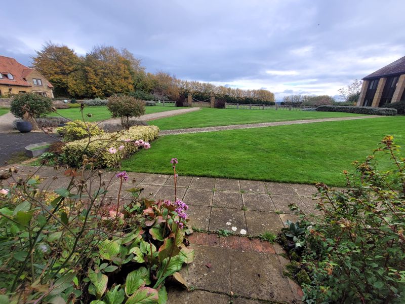2 bedrooms
1 bathroom
1 reception
2 bedrooms
1 bathroom
1 reception
ApproachSet back from Hayes End Road, the property is approached via a Hamstone entrance that leads to a tarmac internal road, providing access to both the garage and designated parking area. This particular residence is accessed on foot through the main archway, offering an early glimpse of the beautifully maintained grounds and a sense of the tranquil setting within.
Ground Floor LivingStep into a welcoming entrance hall, featuring a staircase to the first floor and a useful under-stairs storage area. To the right, a spacious front-aspect sitting room offers delightful views over the front gardens. Double doors lead through to the recently refurbished open-plan kitchen and dining room, which benefits from rear patio doors and a lift providing access to the first floor. The well-appointed kitchen includes a range of wall and floor units with a built in oven, microwave, hob and extractor fan. There is a rear access door, offering direct entry to the enclosed private courtyard garden. Completing the ground floor is a cloakroom, thoughtfully designed to accommodate a washing machine and tumble dryer.
First Floor LivingThe landing provides access to the bedrooms, bathroom and also includes loft access. The rear bedroom features a window with views over the gardens, built-in wardrobe, and benefits from the lift, which arrives directly into this room and electric remote control window blind. The second bedroom is another generously sized double, with a front-facing window and built-in wardrobe. This room offers through-access to the third bedroom, which is situated above the archway and also enjoys a front aspect window and electric remote control window blind. The bathroom is fitted with a rear-facing window and features tiled walls and flooring. It includes a full-sized walk-in shower, WC, wash basin, and a heated towel rail.
Gardens and GarageThe private courtyard garden is accessed from the dining room or kitchen, there is also a rear gate. This offers a private retreat to step outside and enjoy a coffee with visiting family and friends. The garage is set within a block and has electric, lighting and electronic roller door.
Cognatum EstatesCognatum Estates are responsible for the maintenance, repair, and insurance of all buildings within the development. Regular services include window cleaning, refuse collection, and the upkeep of the communal grounds and gardens. The property comes equipped with a personal alarm system worn on the body, linked directly to external care providers, ensuring residents' safety and peace of mind. For visiting family and friends, a well-appointed guest suite is available. Cognatum Service Charge - £7040 per property
Material InformationOrginally built in the14th Century and converted 1988. Grade II Listed Leasehold (Expires 24 June 2138) - 113yrs remaining Cognatum Service Charge - £7040 per property per annum Council Tax Band - F EPC - F Mains Drainage, Water and Electric Boiler - Located in the loft Heating is provided by Wall Mounted Storage Heaters Loft - With loft ladder, partially boarded, with lighting Private parking space Garage Flood Zone 1 - Low Flood Risk Broadband - Ultra Fast 1800Mpbs available
Photo 1
Photo 9
Photo 10
Photo 24
Photo 7
Photo 19
Photo 18
Photo 12
Photo 2
Photo 8
Photo 14
Photo 4
Photo 6
Photo 17
Photo 15
Photo 16
Photo 20
Photo 21
Photo 22
Photo 5
Photo 13
Photo 3
Photo 11
Photo 23
Photo 25
Photo 26
Photo 27
Photo 28
