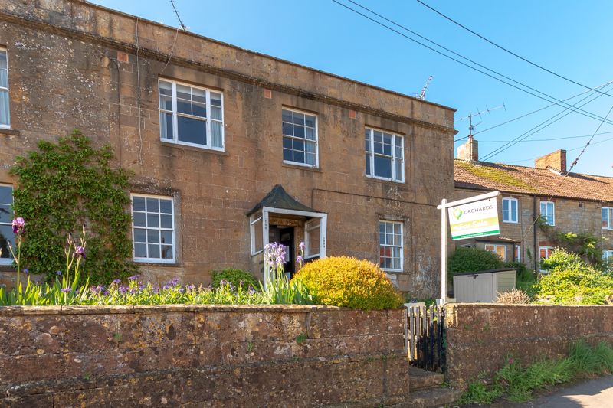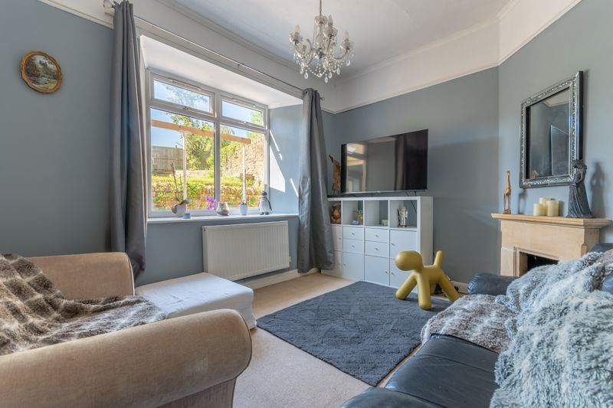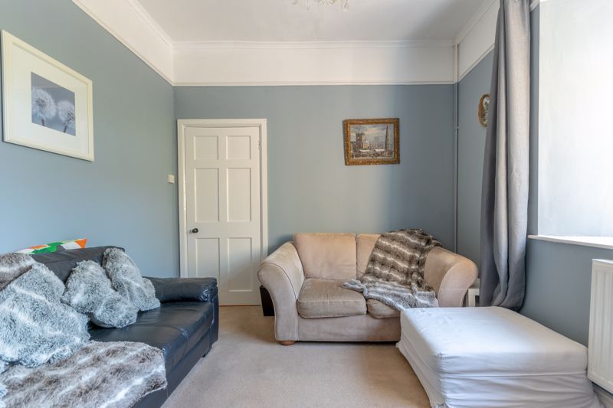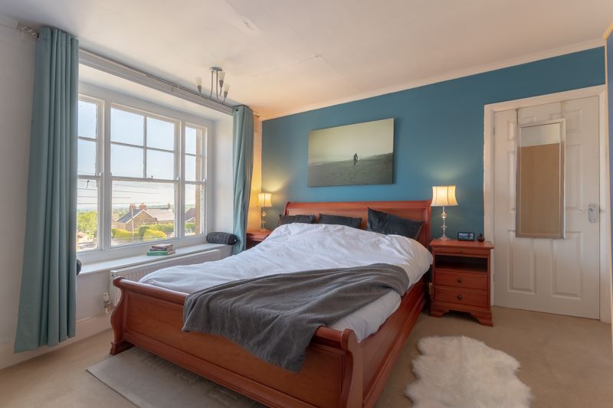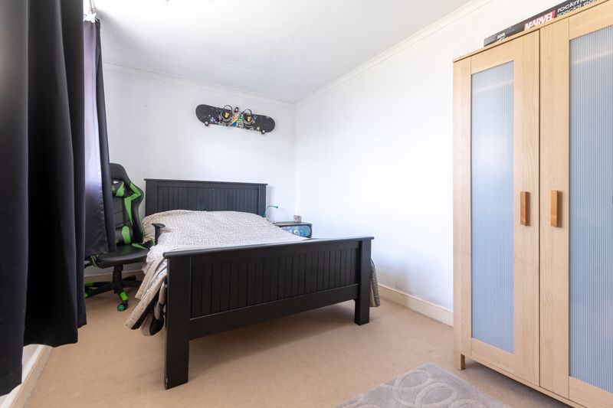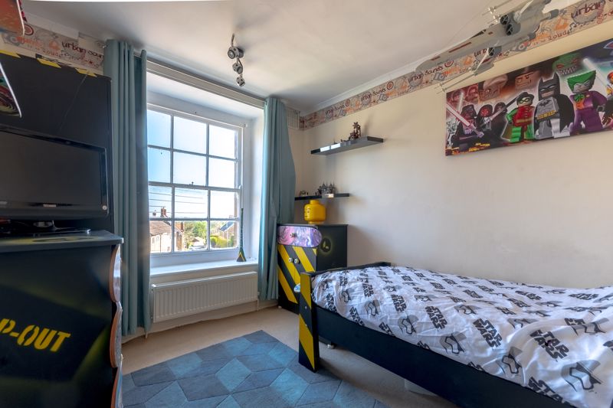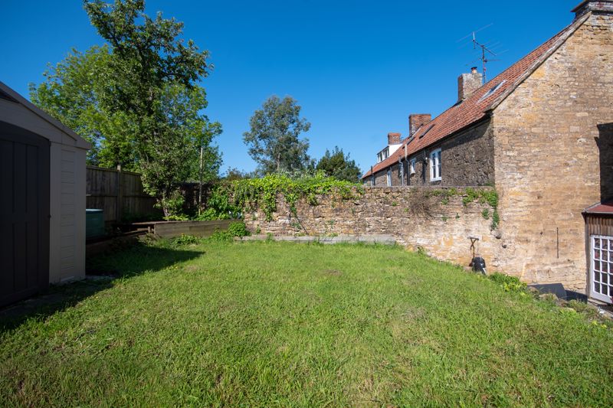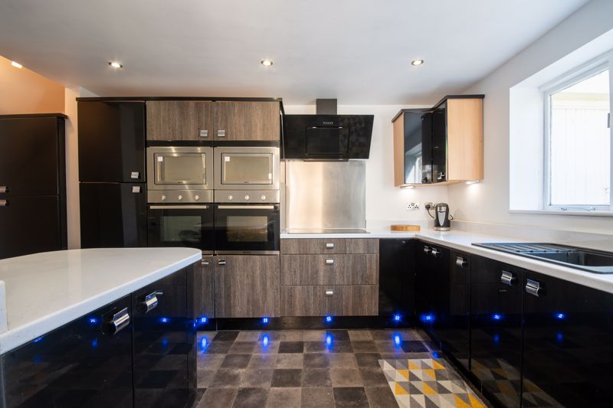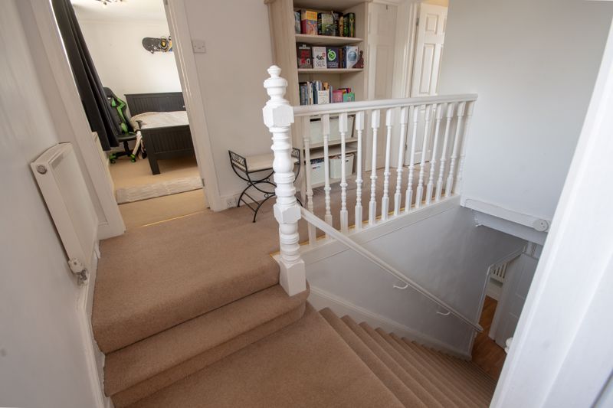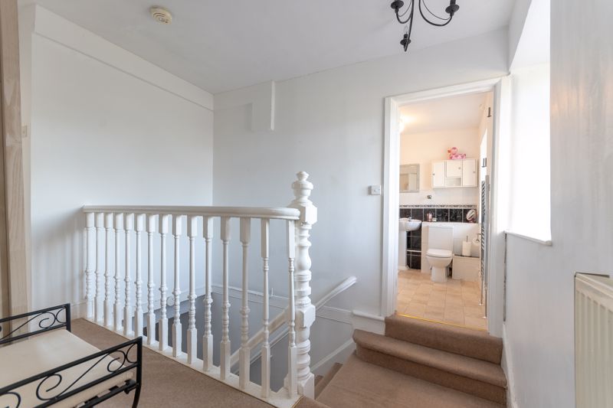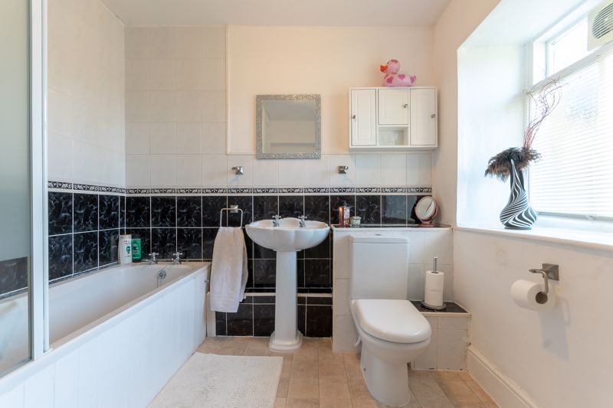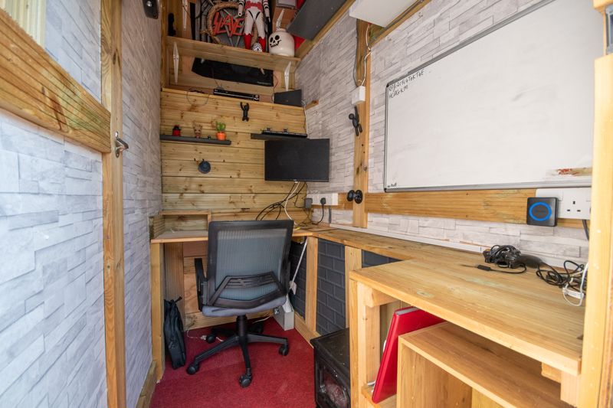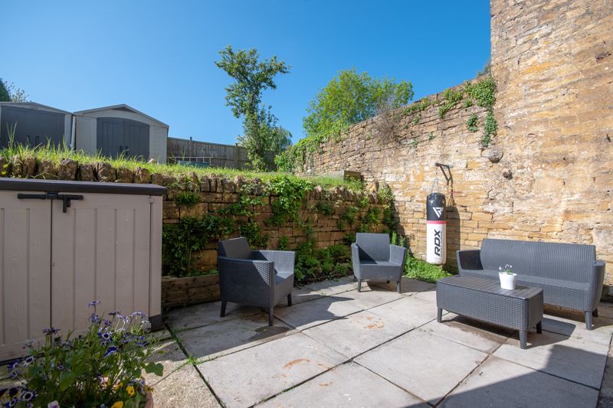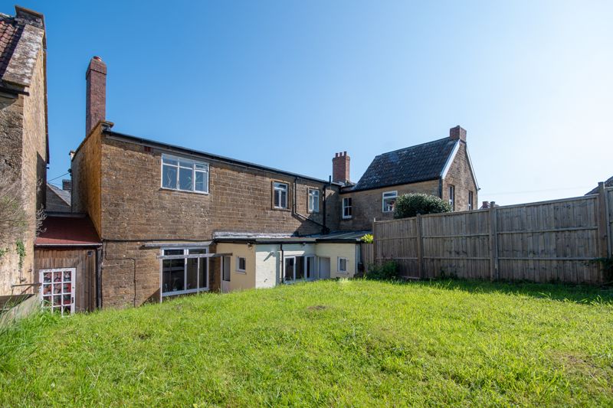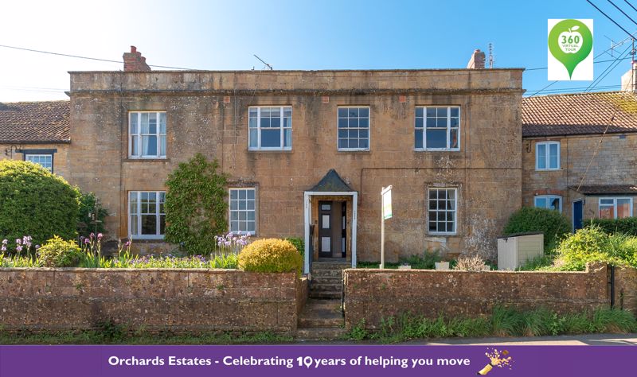3 bedrooms
1 bathroom
2 receptions
3 bedrooms
1 bathroom
2 receptions
ApproachSet above the road in a commanding position the property is accessed up several steps inset within a hamstone frontage with storm porch over and double doors opening to the shared foyer.
FrontLaid mainly to gravel with shared pathway and steps to main house front door.
Entrance HallAn impressive interior with high ceilings and original floor tiles.
Inner HallwayForming two parts, the initial hall accessed from the front foyer through a private door is laid to modern wood effect laminate flooring with radiator and doors to the living areas. A further door then opens to the impressive original staircase.
Sitting Room13' 0'' x 10' 7'' (3.971m x 3.235m)Front aspect single glazed sash window with wood fold-out internal shuttering, corner open fireplace with Hamstone mantle over, laid to carpet and radiator.
Sitting Room10' 5'' x 13' 0'' (3.173m x 3.974m)Large rear aspect window, feature Hamstone corner open fireplace, laid to carpet and radiator.
Kitchen/Breakfast Room19' 5'' x 11' 8'' (5.919m x 3.554m)Rear aspect single glazed window offering an outlook to the raised garden, fitted kitchen comprising a range of wall and base units with worktops over, large single bowl composite sink, integrated appliances to include induction hob with extractor over, two electric ovens, two microwave ovens and dishwasher, space for fridge/freezer, vinyl flooring with high chair breakfast bar. Internal utility area with cupboard storage and electric situated in the space under the stairs and providing lots of additional cupboard space. An additional utility cupboard with plumbing and space for a washer dryer, single glazed window to side and gas boiler. Access to the rear garden is through a stable door.
LandingA feature is the large rear aspect single glazed window, laid to carpet and doors to:
Bedroom One12' 11'' x 13' 2'' (3.937m x 4.014m)Large front aspect single glazed sash window with a nice elevated outlook, laid to carpet and radiator.
Bedroom Two8' 3'' x 13' 5'' (2.513m x 4.082m)Rear aspect single glazed window, laid to carpet and radiator.
Bedroom Three10' 10'' x 8' 7'' (3.292m x 2.605m)Front aspect single glazed sash window, laid to carpet and radiator.
BathroomRear aspect single glazed window, bath with shower over, pedestal wash hand basin, WC, tiled walls, vinyl floor, airing cupboard and chrome heated towel rail. Note: The bathroom forms part of a 'flying freehold'.
OfficeSeparate office area which is accessed from the rear garden to provide a private space for a home office or small studio with built in desk area and shelving, power, lighting and laid to carpet.
GardenInitial patio area with gate and steps up to a lawned garden with planted borders, apple tree and two sheds, enclosed by wall and fencing. Outside light, outside tap and power.
WCSituated to the rear of the property and accessed from the lower garden level and behind the kitchen, with side aspect single glazed window, wash hand basin and WC.
Additional InformationThe property forms part of the main House which has been divided into two separate residences who share the front door access. It is believed to have been built in the late 18th Century and extended early in the 19th Century with a local Hamstone ashlar facade. The first floor bathroom occupies a section above the neighbouring property below and forms part of what is known as a 'flying freehold'.
AGENTS NOTEWe have a simple goal to provide you with an exceptional level of service, combining good old fashioned values with cutting edge marketing for your home. We are passionate about the local area and are always looking for ways to support our local community. Covering Yeovil, Sherborne, Crewkerne, Martock, South Petherton, Chard and Ilminster, along with surrounding towns and villages. We offer a full range of services including Sales, Lettings, Independent Financial Advice and Conveyancing. In fact everything that you could need to help you move.
Photo 5
Photo 11
Photo 9
Photo 16
Photo 2
Photo 4
Photo 3
Photo 6
Photo 8
Photo 15
Photo 10
Photo 1
Photo 13
Photo 14
Photo 7
Photo 17
