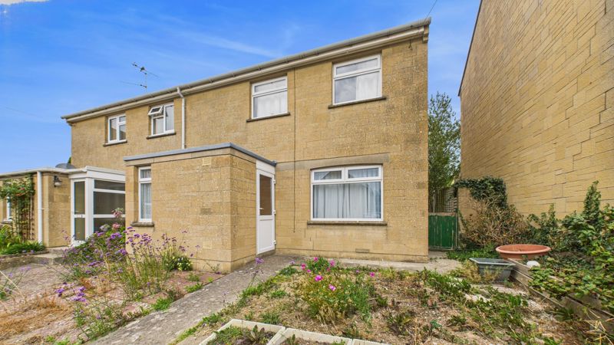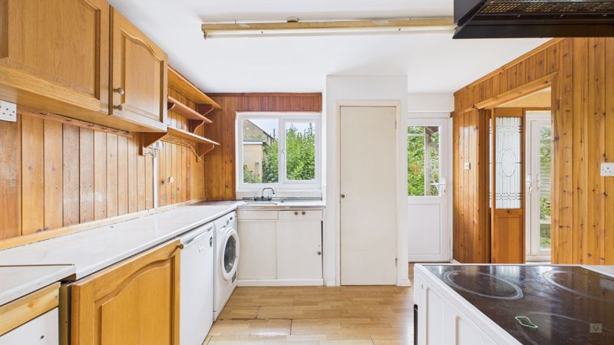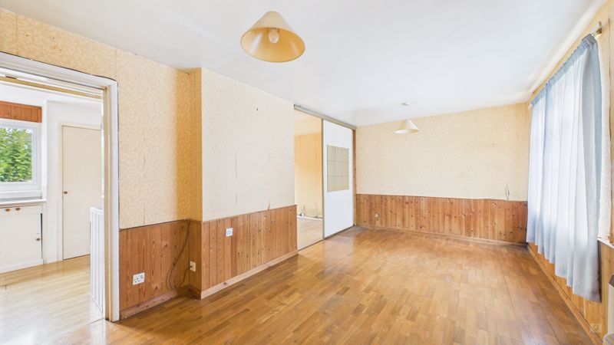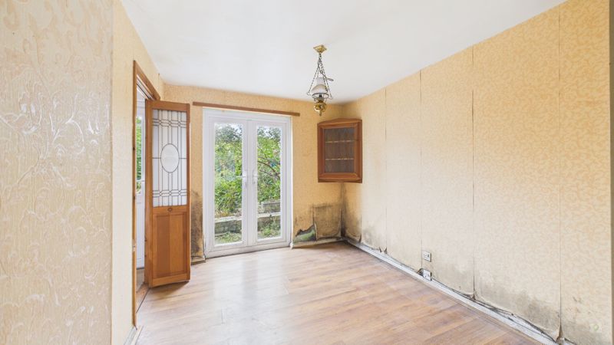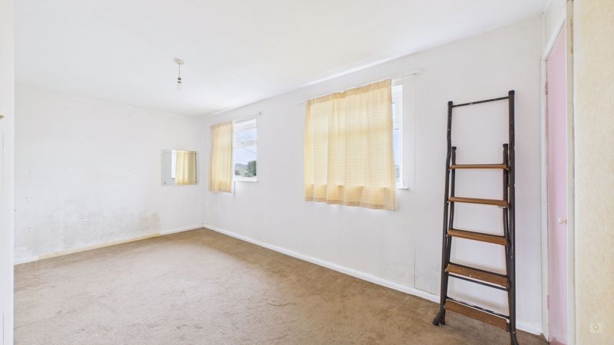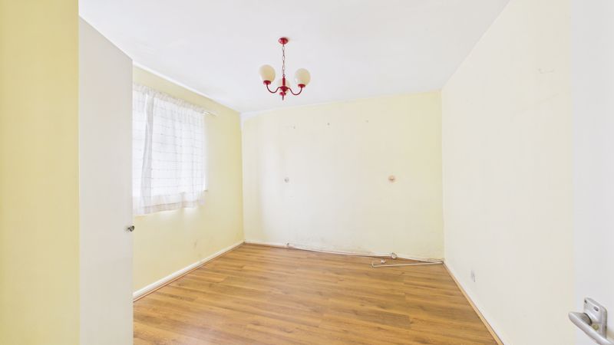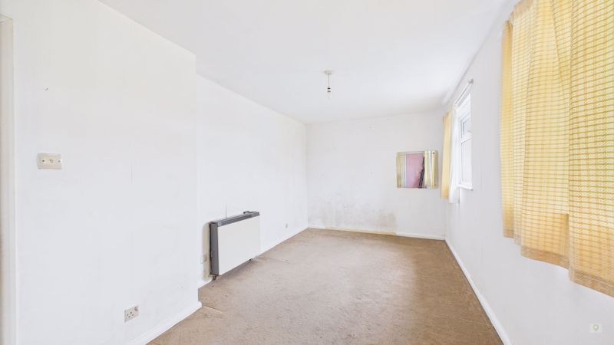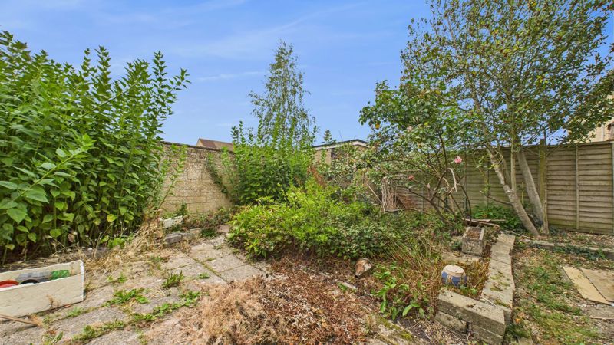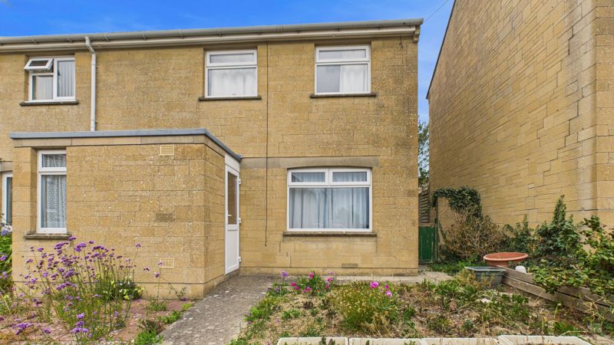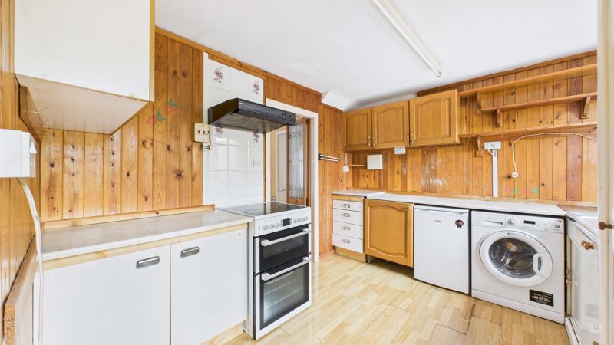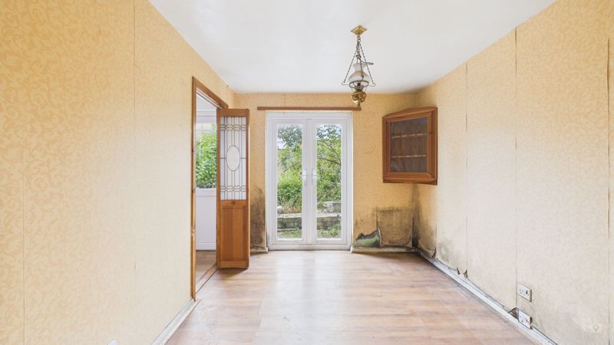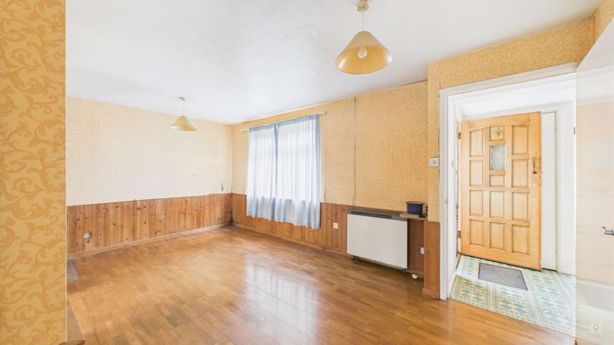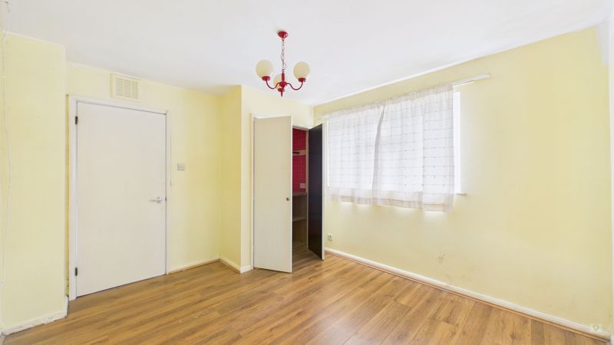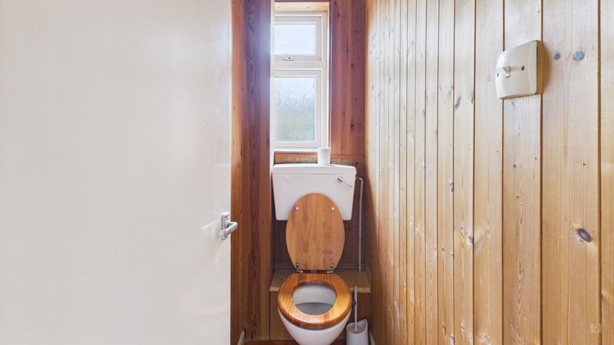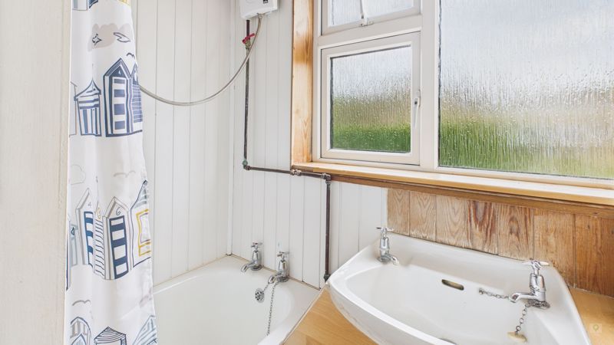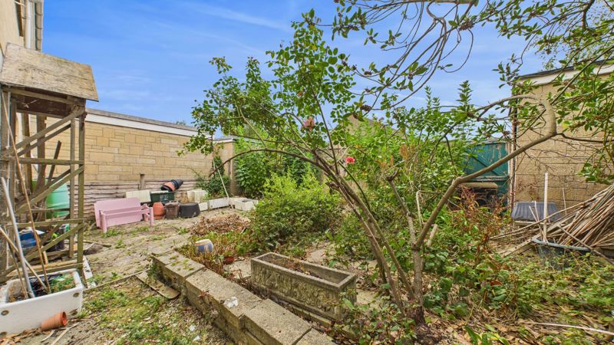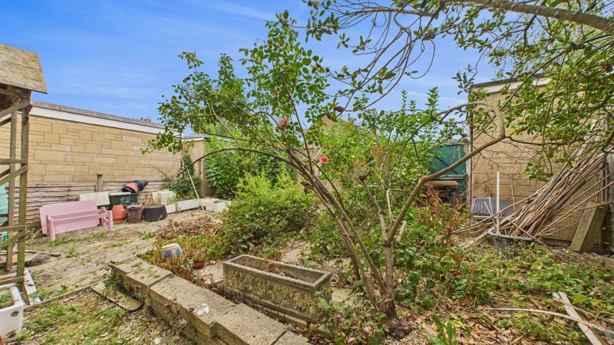2 bedrooms
1 bathroom
2 receptions
2 bedrooms
1 bathroom
2 receptions
ApproachThe property is approached via a covered open porch, offering shelter and a welcoming entry point. A small outbuilding provides useful external storage. Entry is through a uPVC double-glazed door, leading directly into the hall.
Ground Floor LivingHall: Entrance with a tiled floor, a recess great area for coat hooks, and a storage heater providing warmth and comfort. A staircase leads to the first floor, offering a natural flow through the home.Living Room: Bright with uPVC double-glazed windows to the front elevation. The room is finished with wood flooring, blending warmth and practicality. Through the sliding doors you enter theDining Room: A versatile space with PVC double-glazed doors to the rear garden, offering seamless indoor-outdoor living and plenty of natural light. Finished with laminate flooring.Kitchen: Overlooking the rear garden through a uPVC double-glazed window, the kitchen offers a practical layout with space for a cooker, fridge, and washing machine. The walls are partially tiled and finished with wood tongue-and-groove paneling. A large larder cupboard provides excellent storage, and a back door leads directly to the garden, enhancing convenience and access.
First Floor LivingBedroom One: Spacious and light-filled, featuring large twin double-glazed windows that offer stunning views over Ham Hill Country Park. The room includes a built-in cupboard for convenient storage and a storage heater for year-round comfort.Bedroom Two: A comfortable double bedroom with a large window to the rear aspect, filling the room with natural light. Includes a built-in wardrobe, offering practical storage.WC: Fitted with a W.C., with walls finished in tongue-and-groove paneling. A uPVC double-glazed window to the rear elevation provides natural light and ventilation.Bathroom: Featuring a suite comprising a bath with shower over, W.C., and wash-hand basin. The walls are finished with tongue-and-groove wood paneling. A uPVC double-glazed window to the rear elevation provides natural light and ventilation.
Garden and ParkingThe rear garden is paved and offers potential for improvement, presenting a great opportunity for landscaping or customisation. It benefits from side access, and can be reached directly from both the patio doors in the dining room and the kitchen back door, enhancing flow and convenience.
Material InformationFreehold Property EPC - Awaiting EPC Council Tax Band - B Mains - Electricity, Water and Drainage Loft - Boarded, with ladder and lighting Floodzone 1 - Very low risk of flooding from rivers or sea Broadband - Ofcom Ultra Fast available 1000mbps
Photo 18
Photo 4
Photo 6
Photo 1
Photo 10
Photo 8
Photo 11
Photo 15
Photo 19
Photo 3
Photo 2
Photo 7
Photo 9
Photo 12
Photo 13
Photo 16
Photo 17
