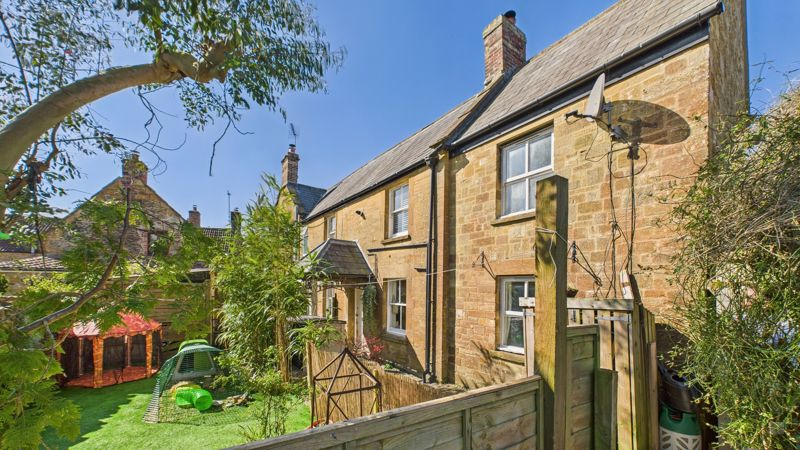2 bedrooms
1 bathroom
2 receptions
2 bedrooms
1 bathroom
2 receptions
ApproachSituated in a setback position from East Street and is approached from a black wrought iron gated entrance on the road which is shared with a neighboring property, the pathway leads to the entrance of number 15.
Ground Floor LivingStepping through the front door, you are welcomed into the living room, where an abundance of character awaits.Living Room - The room features flagstone floors, an open feature fireplace with a wood burner, a front aspect sash window with a pretty window seat, and wooden wall paneling.Kitchen - The flagstone floor continues into the kitchen, complemented by wooden wall paneling and a front aspect sash window. The kitchen is equipped with a range of timber floor cupboards, wooden countertops, useful shelving for storage, a Belfast sink, and space for an under-counter dishwasher, fridge, separate freezer, and a large range cooker.From the living room, you step into theDining Room - this boasts a front aspect sash window, a wall radiator, and ample space to accommodate a dining table for six or more.The stairs are conveniently located in the kitchen area.
First Floor LivingAscending the stairs to the first-floor landing, you will find two rear aspect windows and a wall radiator.Along the landing isBedroom Two - A generously sized double room featuring a front aspect sash window, a wall radiator, and loft access.Master Bedroom - A large, bright, and airy double room with a front aspect sash window and a wall radiator.Family Bathroom - Includes a modern white suite with a shower over the bath, a wash hand basin, and a toilet. The room is partially tiled with wood paneling, and it features a front aspect sash window, a heated towel rail, and a large storage cupboard.
GardenOutside, the front of the property features a garden area predominantly laid with artificial grass, complemented by mature shrub borders, a drystone wall, a patio area, and an outside tap. The garden path at the front of the property leads to a separate side garden, which is laid to lawn and adorned with mature trees and a vegetable plot with raised beds. The rear garden area includes a decked section with a brick-built barbecue and mature planted borders with a variety of plants, trees, and shrubs.
Material InformationCharacter Grade II cottage, built c. 1850's Freehold Property Council Tax Band: B EPC Rating: No required Mains Drainage, Water, and Electric LPG Boiler - LPG installed 2022 with 10 year warranty: full-service history last service Feb 2025, commissioning and gas safe certificate Wood Burner - Woodwarm multi-fuel with HETAS Certificate of compliance, last swept April 2025 Loft - Boarded with lighting On road parking in East Street Broadband: OFCOM: Superfast 80Mbps available Flood Zone 2 : Flood Zone 1 Low risk of flooding from rivers and sea
Photo 14
Photo 6
Photo 5
Photo 7
Photo 8
Photo 17
Photo 13
Photo 21
Photo 19
Photo 18
Photo 20
Photo 21
Photo 10
Photo 15
Photo 4
Photo 3
Photo 12
Photo 17
Photo 18
Photo 22

















