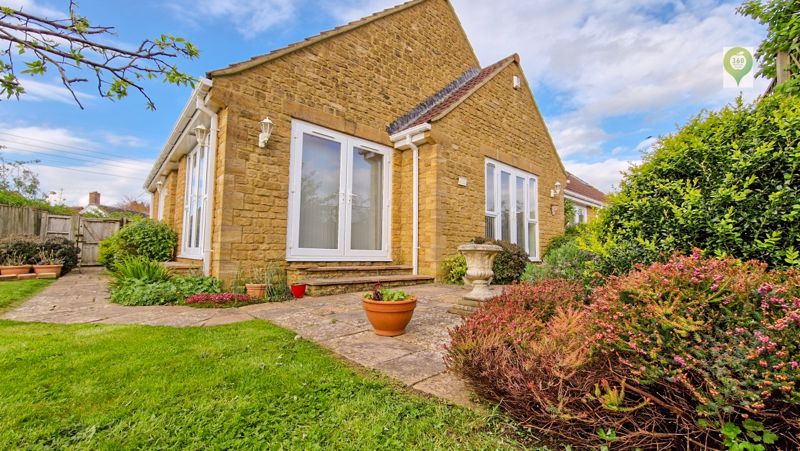4 bedrooms
3 bathrooms
2 receptions
4 bedrooms
3 bathrooms
2 receptions
ApproachAccessed over a private tarmac drive off St. Michaels Gardens with a high front gate the driveway winds to the property where there is ample parking and turning space along with access to the extra wide integrated garage.
EntranceCovered entrance to the main front door opening to the inner hall.
Kitchen/Diner13' 0'' x 21' 5'' (3.97m x 6.54m)A nice big spacious room with fully fitted kitchen, central island and dining area with a set of rear aspect double glazed French doors, large window and internal door opening to the separate utility area.
UtilityWith a range of storage cupboard under worktop, sink, side aspect window, rear aspect door to external space and integral door to the garage.
Sitting Room19' 7'' x 14' 8'' (5.97m x 4.47m)A nice square room with feature fireplace, rear aspect French doors, internal french doors opening to the garden room.
Garden Room10' 8'' x 9' 9'' (3.24m x 2.96m)With rear and side aspect French doors, a room with practically all day sunshine and usable year round.
Home Office/4th Bedroom11' 4'' x 12' 8'' (3.45m x 3.87m)Situated on the ground floor with built in storage cupboard and front aspect window.
Bathroom8' 6'' x 8' 2'' (2.58m x 2.5m)Situated on the ground floor with front aspect window, bath, separate shower, tiled.
Main Bedroom12' 0'' x 14' 1'' (3.67m x 4.28m)Situated on the ground floor with side aspect window, double wardrobe and ensuite.
Main En-Suite5' 6'' x 9' 4'' (1.67m x 2.84m)Fully tiled with walk in shower and side aspect window.
LandingWith extra large doors opening to the Hot Press and providing access to;
Bedroom Two15' 0'' x 21' 2'' (4.56m x 6.44m)A very large room with 2 rear aspect vellux type windows, some restricted head height, storage space and it's own en-suite.
Bedroom Three29' 0'' x 15' 0'' (8.83m x 4.56m)With 3 side aspect vellux type windows, some restricted head height this is simply a huge room, ideal for family visits.
Garage16' 8'' x 10' 11'' (5.08m x 3.33m)With electric up and over door, integral door to the utility room, double glazed window to front, electric water and housing the Gas Boiler.
ParkingTarmac driveway with space for several vehicles.
Garden Area FrontLaid to lawn with paved walkway and a range of mature shrubbery as well as two timber sheds.
Garden Area WestSet to the Western side of the house this features a lawned area, mature trees and borders, accessed over a paved walkway.
Patio GardenSet on the Southern side of the house with paved areas, currently dressed with a range of potted plants.
Photo 19
Photo 18
Photo 20
Photo 21
Photo 22
Photo 10
Photo 13
Photo 17
Photo 16
Photo 15
Photo 14
Photo 7
Photo 18
Photo 8
Photo 19
Photo 20
Photo 9
Photo 11
Photo 12
Photo 21
Photo 22
Photo 23





















