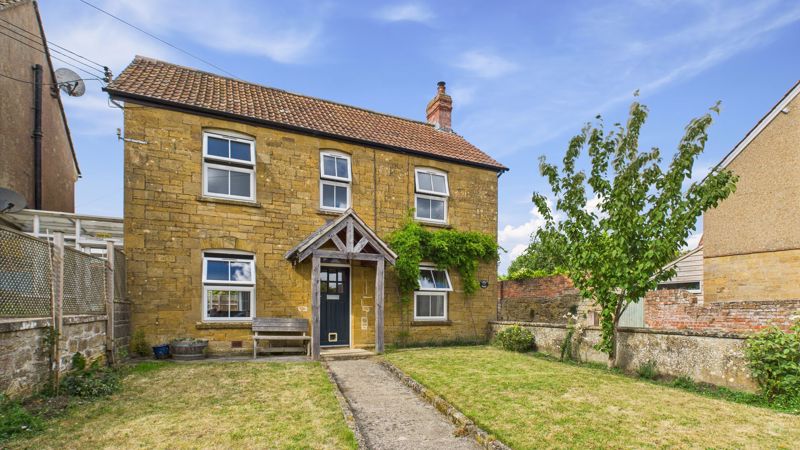3 bedrooms
2 bathrooms
2 receptions
3 bedrooms
2 bathrooms
2 receptions
ApproachA charming pedestrian gate opens onto a welcoming pathway that gently leads to the front door. Lawns stretch on either side, dotted with trees, shrubs, and a climbing vine that adds a touch of rustic elegance.
Kitchen/DinerThis spacious open-plan kitchen and dining area is designed with sleek, contemporary fixtures and finishes. A central breakfast bar, illuminated by eye-catching decorative pendant lights. A chic tiled splashback and tiled flooring add practicality, while integrated appliances — including an oven, hob, extractor fan, and stainless steel sink. Spotlights enhance the bright, welcoming ambiance. For added convenience, there is space for a dishwasher, and the fridge freezer is included.
Living RoomThe living room offers a warm and welcoming retreat, featuring carpeting underfoot and a picturesque view over the front garden. A classic wood-burning stove adds charm and character, making this the perfect space to unwind in comfort and style.
HallwayStep into an impressive space where a full-height ceiling creates an immediate sense of openness and grandeur. An exposed wooden staircase adds warmth and character. The tiled flooring offers practicality, while a handy nook beneath the stairs provides ample storage.
Utility RoomThe utility room is fitted with a stainless steel sink, along with both wall-mounted and base storage units to keep everything neatly organised. It also benefits from space for a washing machine and tumble dryer.
WCThe WC features a modern low-level toilet and a sleek washbasin.
First Floor LandingCarpeted stairs rise to a spacious landing, where doors lead off to the bedrooms and family bathroom. A built-in storage cupboard adds practicality.
Bedroom 1This generously sized double bedroom is carpeted and large enough to accommodate wardrobes and additional furnishings.
En suiteStepping down into the en suite which is fitted with a modern WC, a washbasin set within a tasteful vanity unit offering useful storage, a glass-fronted shower enclosure, and a chrome heated towel rail.
Bedroom 2This well-proportioned double bedroom features carpet flooring and ample space for furnishings.
Bedroom 3This single bedroom is comfortably carpeted, offering a space ideal for a child or home office.
Bathroom Stylish bathroom featuring durable hard flooring, elegant part-tiled walls, a sleek bathtub with overhead shower, modern WC, and a contemporary washbasin—designed for both comfort and convenience.
Garden and ParkingThe fully enclosed rear garden has been thoughtfully designed for easy upkeep, featuring a combination of patio areas and artificial lawn. Additional features include a lockable garden shed, oil tank, and practical water butts. A rear gate opens directly onto a private parking area, comfortably accommodating two vehicles, with access via a track that runs alongside the property.
Material InformationCouncil Tax Band: D EPC Rating: C Mains Drainage, Water and Electric Oil Central Heating Broadband: OFCOM: Superfast Available (80Mbps) Flood Zone 1 - Flood Zone 1 has low probability of flooding from the sea or rivers
Front of house
Kitchen
Living room
Hallway
Dining room
Bedroom 1
Bedroom 3
Garden
Bedroom 2
En suite
Bathroom










