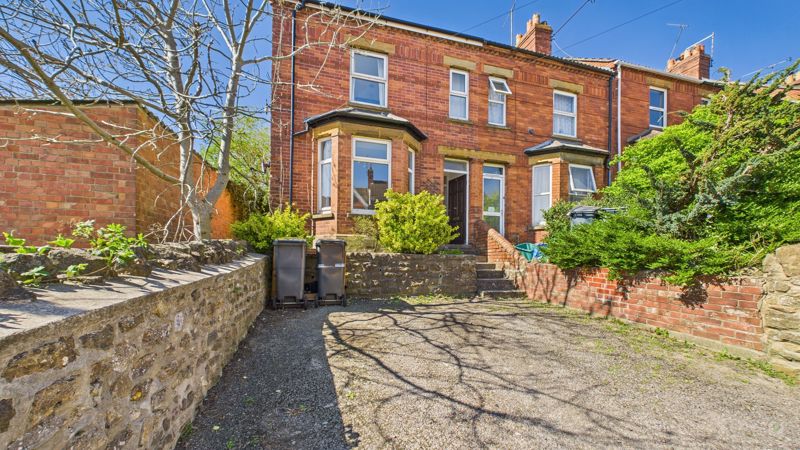3 bedrooms
1 bathroom
3 receptions
3 bedrooms
1 bathroom
3 receptions
ApproachFrom the off road parking area, there are a few steps leading to the front door.
Downstairs LivingUpon entering the hallway from the porch, the stairs to the first floor are directly ahead.Several doors lead to various rooms:Living Room: Featuring a beautiful front-facing bay window and a wall radiators to the front and rear of the room. At the back of this spacious room is a feature fireplace, with a door leading to the...Sun Room: Equipped with side aspect windows, leading to the...Kitchen: Contains a range of floor units, space for a washing machine, a side aspect window, and a door leading to a small courtyard, ideal for outdoor dining when the weather permits. Through the archway in the kitchen, there is space for a fridge freezer, a built-in cooker with a gas hob, and a velux window that allows ample natural light.From the kitchen, a door leads to the downstairs cloakroom.Another archway leads you into the Dining Room - With side aspect window (overlooking the sunroom) and wall radiator and storage cupboard.The door from here provides access back into the hallway, where you will find under stairs storage and wall radiator.
First Floor LivingSpacious First Floor with Two Double Bedrooms and a Family BathroomMaster Bedroom: This bright and airy master suite features two front-facing windows and an additional side window, flooding the room with natural light. Complemented by a charming feature fireplace, a wall radiator, and a convenient storage cupboard, this room also offers ample space for additional storage units, making it both stylish and functional.Bedroom 2: Perfectly situated with a rear-facing window, this bedroom includes two built-in double wardrobes and a wall radiator. A serene retreat offering practicality and comfort.Family Bathroom: Designed with elegance and functionality, this large family bathroom boasts a complete white suite, including a shower over the bath. The partially tiled space is enhanced by a rear-facing window for natural light, a wall radiator, and an integrated storage cupboard.The landing provides access to the staircase leading to bedroom 3, adding additional versatility to the home.
Attic RoomAttic Room/Bedroom 3:Large spacious room with rear aspect window and wall radiator. With built in storage space.
Parking and CourtyardOff road parking available for two vehicles.Along the side of the property is a path leading to the rear courtyard through the side gate.
Material InformationEPC Rating - D Council tax Band - B Mains drainage, water, gas and electric Combi Boiler Heating - Wall radiators Rear Courtyard Access - This property has right of way across the rear courtyard Flood Zone - 1 -low probability of flooding from the sea or rivers Broadband - Ultrafast 10000 Mbps
Photo 9
Photo 2
Photo 6
Photo 1
Photo 10
Photo 14
Photo 15
Photo 7
Photo 11
Photo 3
Photo 4
Photo 5











