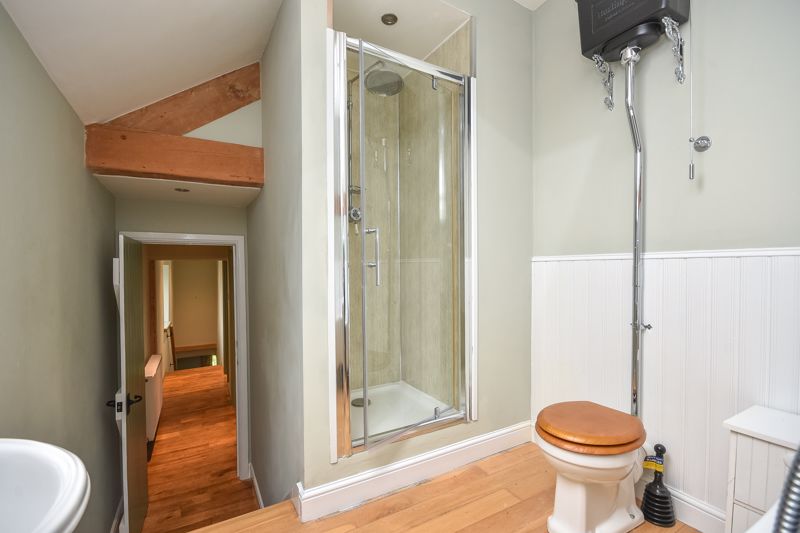3 bedrooms
2 bathrooms
2 receptions
Pet friendly
3 bedrooms
2 bathrooms
2 receptions
Pet friendly
Entrance Hall/Dining Room13' 4'' x 12' 9'' (4.062m x 3.883m)Door to front, front and side aspect single glazed windows, tiled flooring, feature open fireplace, built in cupboard, stairs to first floor and radiator.
Inner Hall6' 2'' x 5' 11'' (1.868m x 1.807m)Door to rear, tiled floor and under stairs cupboard.
Kitchen19' 9'' x 9' 9'' (6.015m x 2.983m)Front and rear aspect single glazed windows, fitted kitchen comprising a range of wall and base units with solid wooden worktops over, one and a half bowl ceramic sink, range cooker with extractor over, integrated dishwasher, integrated under counter fridge, integrated under counter freezer, tiled splash backs and tiled flooring.
Hall7' 9'' x 3' 9'' (2.358m x 1.146m)Rear aspect single glazed window, tiled flooring, door to utility room and door to lounge/diner.
Utility Room12' 0'' x 3' 11'' (3.669m x 1.190m)Range of wall and base units with worktop over, space and plumbing for washing machine, gas boiler, tiled flooring and door to WC.
WC4' 7'' x 2' 7'' (1.409m x 0.787m)Corner wash hand basin, WC, tiled flooring and extractor fan.
Lounge/Diner20' 0'' x 13' 3'' (6.086m x 4.034m)Side and rear aspect single glazed windows, laid to carpet, door to rear, door and stairs to first floor and two radiators.
Office11' 5'' x 6' 9'' (3.489m x 2.062m)Front aspect single glazed window, laid to carpet, under stairs cupboard and radiator.
Bedroom One18' 10'' x 16' 5'' (5.735m x 5.002m)Side aspect single glazed window, wooden beams, laid to carpet, radiator and door to en-suite bathroom.
En-Suite Bathroom8' 11'' x 7' 5'' (2.717m x 2.257m)Bath with mixer taps, shower cubicle, pedestal wash hand basin, WC, wooden beams, wall lights, wood flooring, extractor fan and chrome heated towel rail.
Landing13' 5'' x 2' 9'' (4.091m x 0.833m)Rear aspect single glazed window, wood flooring and radiator.
Bedroom Two14' 9'' x 13' 4'' (4.490m x 4.061m)Front aspect single glazed window, feature fireplace, built in wardrobe, wooden beams, laid to carpet and radiator.
Bedroom Three13' 6'' x 8' 9'' (4.123m x 2.667m)Front aspect single glazed window, built in wardrobe, storage cupboard, access to loft space, laid to carpet and radiator.
Bathroom12' 5'' x 7' 4'' (3.778m x 2.237m)Rear aspect Velux type window, roll top bath with mixer taps, shower cubicle, pedestal wash hand basin, WC, wood flooring, wooden beams, access to loft space, extractor fan and chrome heated towel rail.
ParkingOff road parking area for up to 4 cars.
Front GardenLaid mainly to lawn with pathway to front door.
AGENTS NOTEWe have a simple goal to provide you with an exceptional level of service, combining good old fashioned values with cutting edge marketing for your home. We are passionate about the local area and are always looking for ways to support our local community. Covering Yeovil, Sherborne, Crewkerne, Martock, South Petherton, Chard and Ilminster, along with surrounding towns and villages. We offer a full range of services including Sales, Lettings, Independent Financial Advice and conveyancing. In fact everything that you could need to help you move.
Photo 18
Photo 13
Photo 17
Photo 15
Photo 4
Photo 6
Photo 7
Photo 2
Photo 10
Photo 11
Photo 12
Photo 16
Photo 19
Photo 14
Photo 20
Photo 21
Photo 8
Photo 3
Photo 5
Photo 1
Photo 9
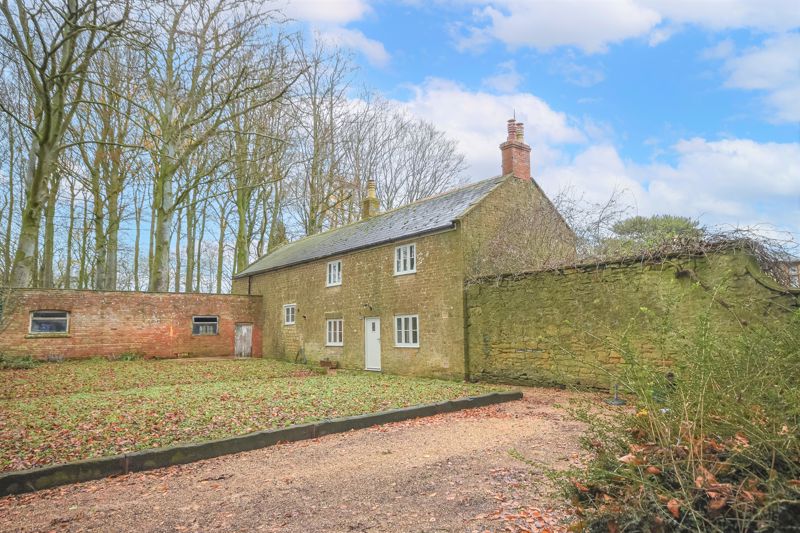





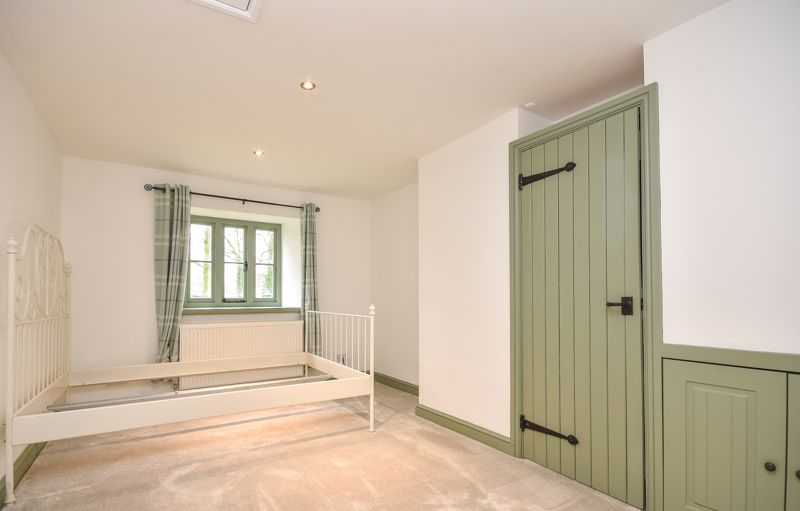


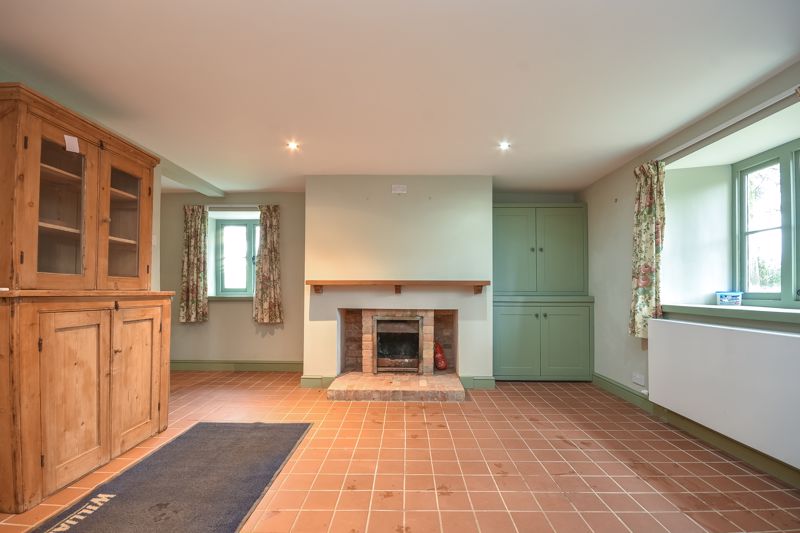
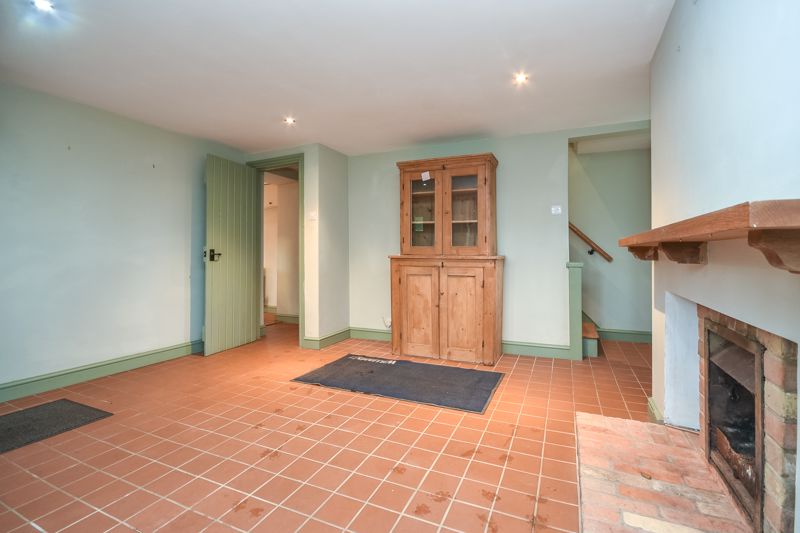



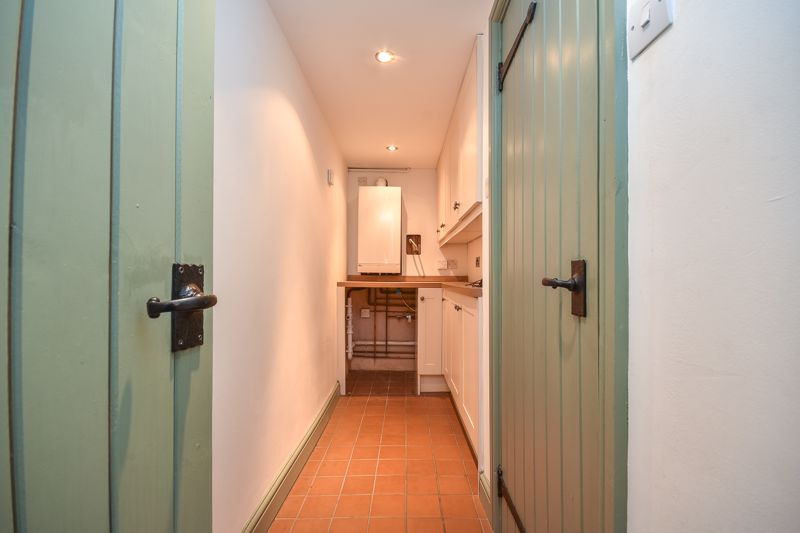
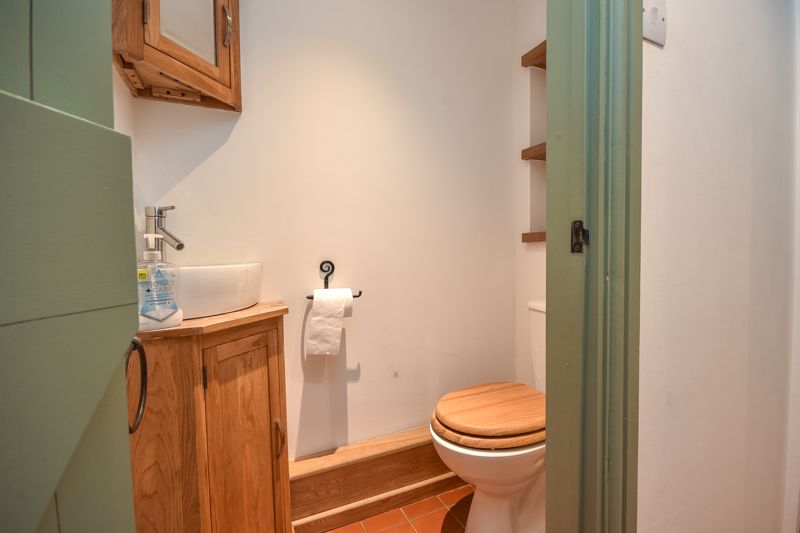
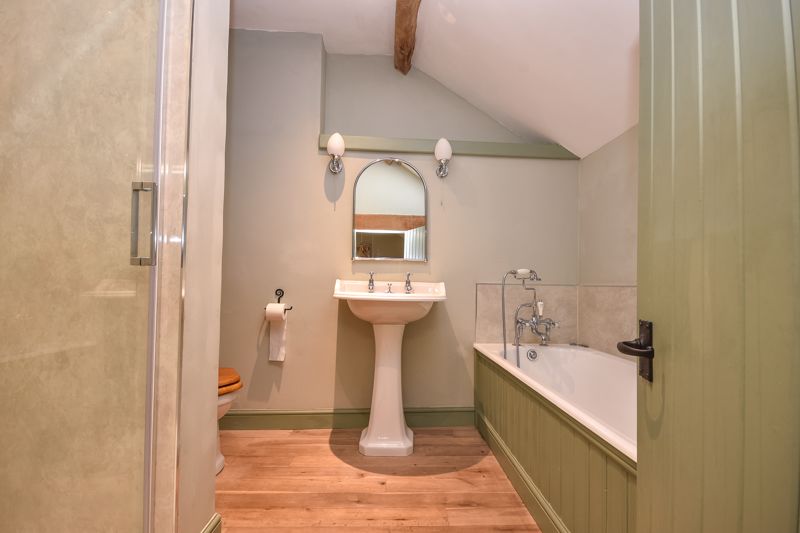
.jpg)
.jpg)
