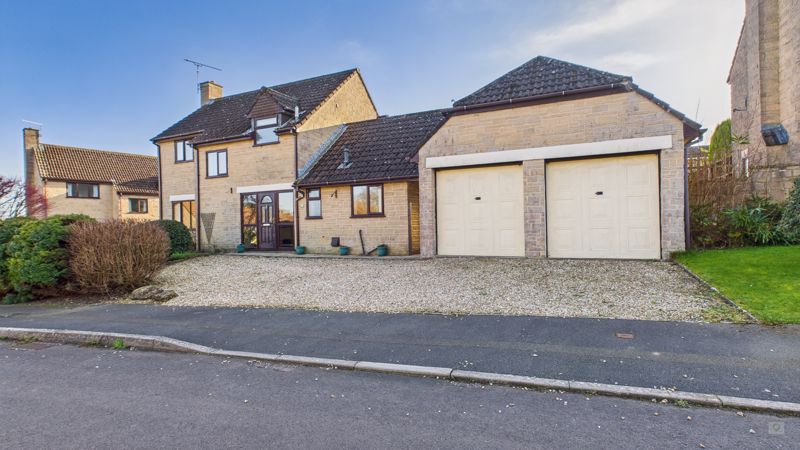3 bedrooms
1 bathroom
2 receptions
3 bedrooms
1 bathroom
2 receptions
ApproachPositioned on the right hand side of this sought after cul de sac, the shingle drive provides ample parking for two large cars, one in front of the double garage and one in front of the house. The front garden has a mixture of grass and developed shrubs
Ground Floor LivingAn entrance porch leads to the main front door and the entrance hall from which the downstairs rooms and stairs radiate. A sitting room, the depth of the house, leads into a conservatory which enjoys garden views as well as privacy. A rear aspect kitchen with base and wall units, is positioned in between the sitting room and the dining room, which offers possibilities to create more of an open kitchen / diner. There is a downstairs wc and utility room, overlooking the drive, with a door leading to the outside side path.
First Floor LivingFrom the light, first floor landing are three double bedrooms and a family bathroom.
Rear Garden and GarageYears of experienced gardening and love have been poured into the rear garden. It is a spring garden paradise offering a sunny position in which to enjoy gardening or al fresco dining. A large double garage offers space either for your car or a large workshop for hobbies.
Material InformationFreehold Property, built c. 1984 Council Tax Band: F EPC Rating: D Mains Gas, Drainage, Water and Electric Heating - Gas Fired Central Heating Double Glazing is approx. 10 years + old Flood Zone 1: Low Risk has a low probability of flooding from rivers and the sea Broadband: OFCOM: SuperFast 80Mbps available
Photo 5
Photo 6
Photo 8
Photo 12
Photo 13
Photo 11
Photo 1
Photo 3
Photo 2
Photo 14
Photo 7
Photo 9
Photo 15
Photo 17
Photo 18
Photo 16
Photo 19
Photo 10

















