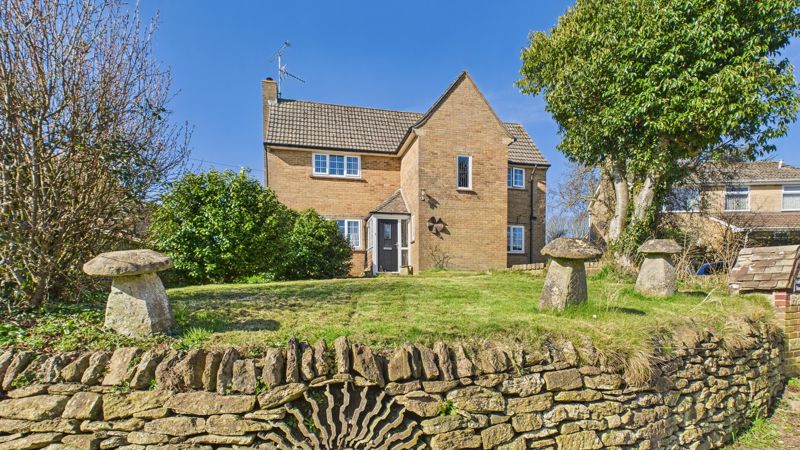3 bedrooms
2 bathrooms
1 reception
3 bedrooms
2 bathrooms
1 reception
ApproachStaddle Stone is situated in an elevated position on Burton Lane. Access to the property is available via a few stone steps leading to a path that winds through the front garden. Alternatively, there is a large driveway that provides another entry point.
Ground Floor LivingStepping into this impressive family home, you are greeted by a enclosed porch leading to a spacious entrance hallway, which has parquet flooring. Under the stairs is the useful downstairs wc, a must for a growing family. Immediately to your right is the study, featuring a wall radiator and a window overlooking the front garden. Ahead lies the large kitchen/dining room, equipped with wooden wall and floor units, a tiled worktop, and a tiled surround. The kitchen includes a built-in double oven, a separate hob with an overhead extractor fan, and space for a dishwasher and a large fridge/freezer. A large rear window allows ample light and offers views of the expansive rear garden. Adjacent to the kitchen is the dining room, perfect for family gatherings and entertaining. The kitchen also leads to the utility room, which provides rear access to the garden and houses a sink unit, wall radiator, and space for a washing machine and tumble dryer. To the left of the main entrance hallway is the spacious living room, featuring double patio doors that open to the rear garden and a front window with views of the front garden. The living room includes a feature fireplace with a multi fuel burner and ample space for several large sofas.
Upper Floor LivingAscending the full-height stairs to the upper floor, you arrive at a landing featuring a beautiful stained glass window and a wall radiator. The landing leads to the bedroom accommodations.Directly ahead is the master bedroom, which offers views of the rear garden through its window. This room includes a wall radiator and an ensuite bathroom. The modern ensuite features a white suite comprising a hand wash basin, toilet, and a large shower cubicle, with floor-to-ceiling tiled walls. Bedroom 2 is a spacious double bedroom with dual aspect windows to the front and rear, allowing plenty of natural light. There is ample storage space while still providing room to move around the bed, along with wall radiators. Bedroom 3 is a single bedroom located at the front of the property, with a window overlooking the front garden and a wall radiator. The large family bathroom includes a modern white suite with a full-size bath, hand wash basin, and toilet. The walls are tiled with wooden paneling for added effect, and there is a useful heated towel rail in this room as well.
Garden and GarageWelcome to a gardener's paradise! This property boasts an expansive wrap-around garden (of just over half an acre), perfect for those who love to nurture nature. At the front, you'll find a charming drystone wall, adding rustic appeal. The large (with parking for up to 6+ vehicles) driveway gracefully curves around the side of the property, leading to a double garage at the rear. The gardens are predominantly laid to lawn, adorned with mature shrubs and trees, creating a serene and lush environment. The rear garden is a true highlight, featuring a storage facility attached to the rear of the double garage. Designed with picturesque drystone walls and arches, this space is ideal for both relaxation and entertaining. Enjoy the patio area for gatherings, admire the raised flower beds, and make use of the large summer house (which has a power and water supply) and green house. For those with a green fingers, the vegetable garden offers a perfect spot to grow your own produce. This garden is truly a dream come true for any gardening enthusiast!
Material InformationFreehold Property, built in 1958 Council Tax Band: E EPC Rating: G Mains, Drainage, Water and Electric Oil Fired Central Heating - we are reliably informed by the vendor, that the Boiler is 10 years old and is regularly serviced Double Glazing is approx. 10 years old Multifuel Burner in the Living Room was installed in 2015 There is power and a water supply to the summerhouse (a hot tub was previously fitted there) Flood Zone 1: Low Risk has a low probability of flooding from rivers and the sea Broadband: OFCOM: SuperFast 80Mbps available
Photo 1
Photo 30
Photo 29
Photo 23
Photo 25
Photo 15
Photo 11
Photo 14
Photo 33
Photo 2
Photo 28
Photo 27
Photo 26
Photo 19
Photo 24
Photo 21
Photo 22
Photo 17
Photo 16
Photo 3
Photo 4
Photo 5
Photo 6
Photo 7
Photo 8
Photo 9
Photo 10
Photo 12
Photo 13
Photo 32
Photo 31
Photo 32































