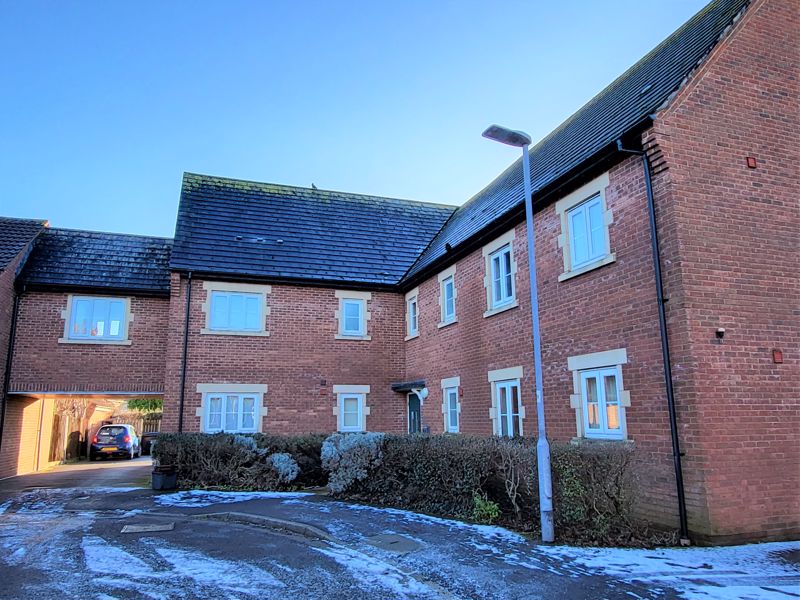2 bedrooms
1 bathroom
1 reception
2 bedrooms
1 bathroom
1 reception
Communal EntranceMain doors to access both sides of the main building. Stairs to upper floor flats.
Entrance HallLaid to carpet, airing cupboard housing hot water tank, storage cupboard, electric storage heater and doors to:
Sitting Room18' 3'' x 14' 8'' (5.571m x 4.480m)Two rear aspect double glazed windows, laid to carpet and electric storage heater.
Kitchen7' 10'' x 7' 3'' (2.400m x 2.199m)Front aspect double glazed window, fitted kitchen comprising a range of wall and base units with worktops over, single bowl sink, electric cooker, space and plumbing for washing machine, tiled splash backs, vinyl flooring and extractor.
Bedroom One12' 6'' x 8' 11'' (3.818m x 2.711m)Rear aspect double glazed window and laid to carpet.
Bedroom Two10' 5'' x 10' 11'' (3.173m x 3.320m)Front aspect double glazed window and laid to carpet.
Bathroom8' 5'' x 5' 6'' (2.571m x 1.671m)Front aspect double glazed window, bath with shower over, wash hand basin with vanity unit, WC, fully tiled walls, vinyl flooring, wall fan heater and chrome heated towel rail.
ParkingThere is a residents parking area to the rear of the building accessed via an archway.
AGENTS NOTEWe have a simple goal to provide you with an exceptional level of service, combining good old fashioned values with cutting edge marketing for your home. We are passionate about the local area and are always looking for ways to support our local community. Covering Yeovil, Sherborne, Crewkerne, Martock, South Petherton, Chard and Ilminster, along with surrounding towns and villages. We offer a full range of services including Sales, Lettings, Independent Financial Advice and conveyancing. In fact everything that you could need to help you move.
Photo 14
Photo 10
Photo 11
Photo 12
Photo 8
Photo 4
Photo 3
Photo 1
Photo 7
Photo 2
Photo 5
Photo 9
Photo 13





.jpg)
.jpg)


.jpg)
