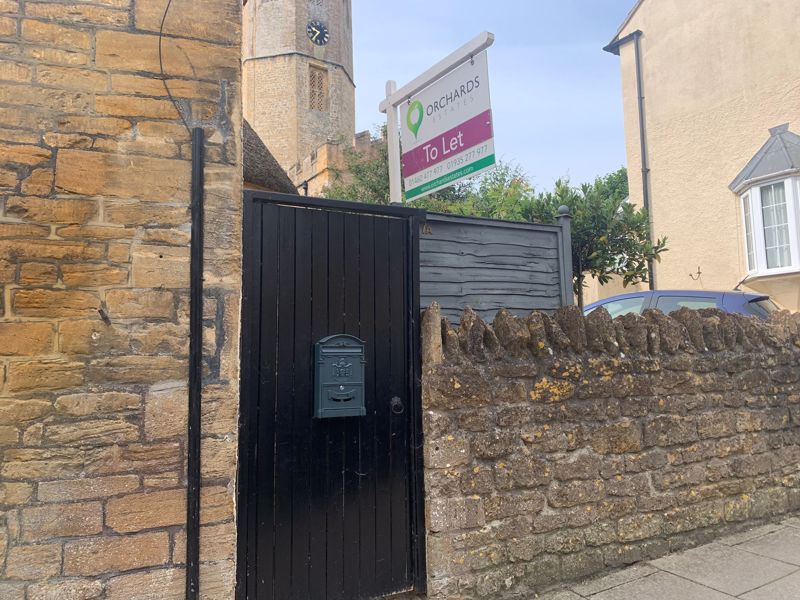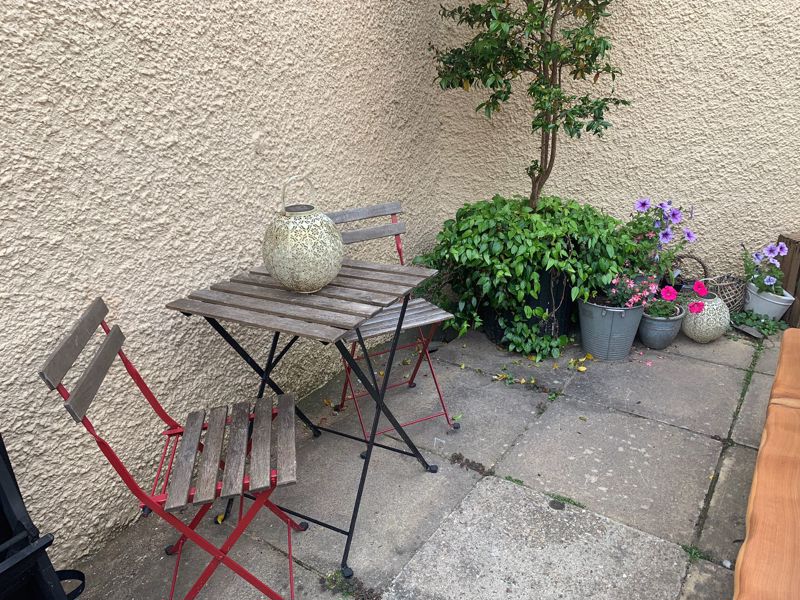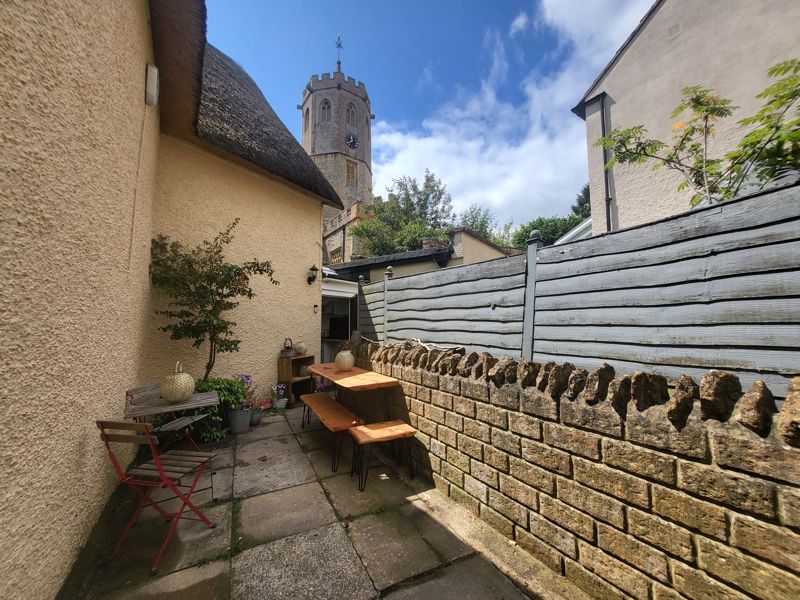2 bedrooms
1 bathroom
1 reception
2 bedrooms
1 bathroom
1 reception
ApproachA tall gate opens into the courtyard area which leads to the main entrance.
Communal HallDoor and stairs to flat. (The shop has their own door to access their kitchen area)
Entrance Hall and StairsWall light, exposed stone wall and stairs to the flat.
LandingLaid to carpet, wall light, wooden beams, doors to bedroom, bathroom and living room and stairs up to attic rooms.
Living RoomFront aspect single glazed window with secondary glazing and wooden shutters, wooden beams, luxury vinyl flooring and wall lights.
KitchenSide aspect single glazed window with secondary glazing and window seat, internal window, range of base units with worktop over, two ring induction hob, alcove storage area above stairs with space for small fridge, wall light and luxury vinyl flooring.
BedroomFront aspect single glazed window with secondary glazing, wooden shutters and window seat, hanging space, luxury vinyl flooring and wall lights.
BathroomFreestanding roll top bath with mixer taps, wash hand basin, WC, half panelled walls, tiled wall to bath area, exposed stone wall, wooden beams and luxury vinyl flooring.
Attic Guest RoomRear aspect single glazed window, eaves storage, wooden beams and laid to carpet.
Attic Office AreaFront aspect single glazed window with secondary glazing, eaves storage, wooden beams and laid to carpet.
CourtyardLaid mainly to patio enclosed by wall and fencing. (The shop has access to the courtyard for bins)
Material InformationFreehold Grade II Property dating back to c.1800's Council Tax - C EPC - D Services - Mains Drainage, Electric, Gas and Water Boiler 4-5 years old Flood Zone 1- Land within flood zone 1 has a low probability of flooding from rivers and the sea Broadband - Ultrafast 1800mbps available
Photo 9
Photo 11
Photo 13
Photo 15
Photo 5
Photo 2
Photo 3
Photo 7
Photo 14
Photo 1
Photo 12
Photo 4
Photo 10
Photo 6
Photo 8



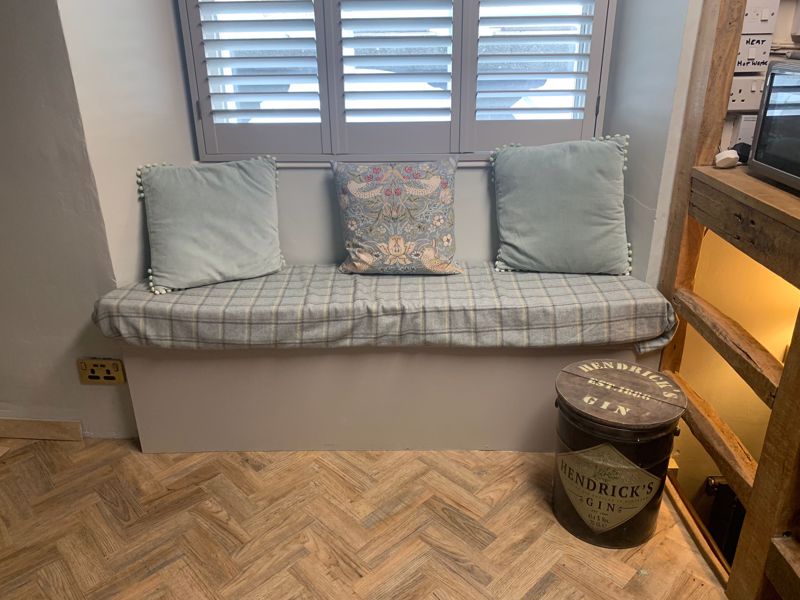

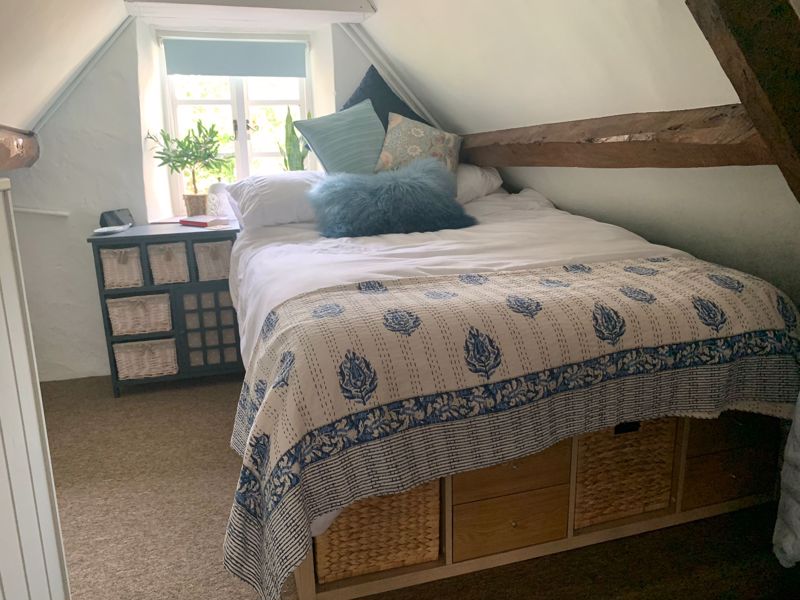

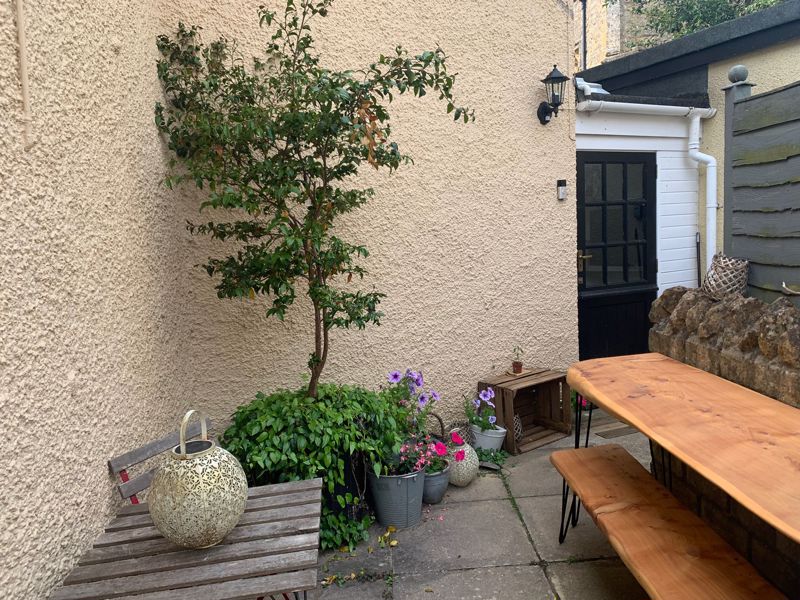

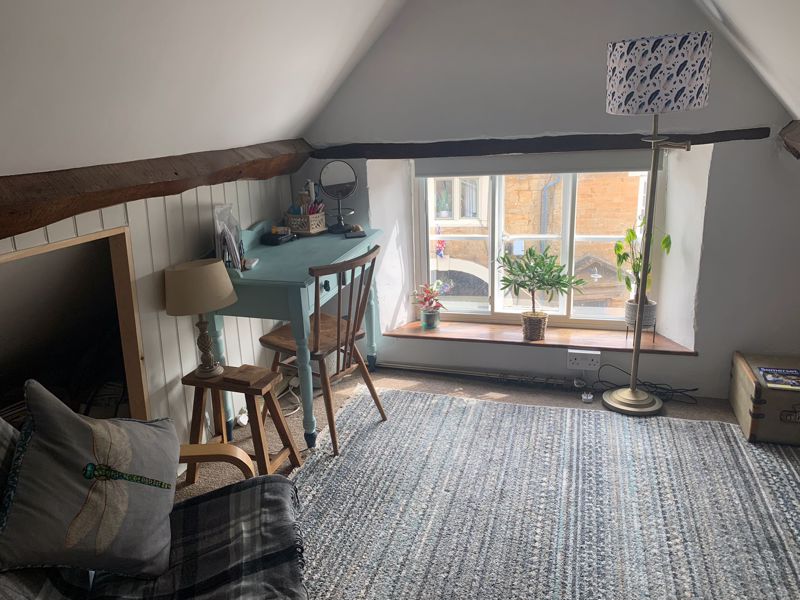

.jpg)
