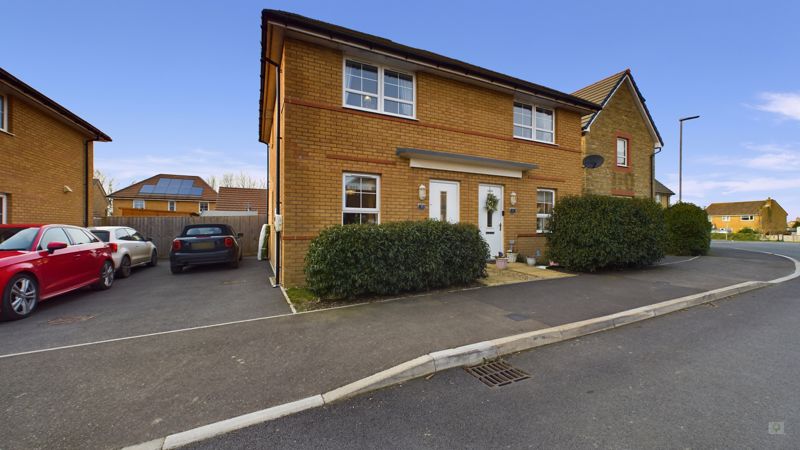2 bedrooms
1 bathroom
1 reception
2 bedrooms
1 bathroom
1 reception
ApproachLocated on the Burrow Hill View, this charming property welcomes you with a pathway that leads directly to the front door. To the left of this pathway, you’ll find a neatly arranged stone area bordered by a well-maintained hedge, adding a touch of greenery and privacy. The entire outdoor space is designed for low maintenance, making it perfect for those who prefer a beautiful yet easy-to-care-for garden.
Ground FloorDiscover the perfect blend of comfort and convenience in this beautifully presented semi-detached property. As you step through the front door, you’re greeted by an inviting entrance hall that leads directly into the living room. This room features a front aspect window that allow natural light to flood in, and a wall radiator to keep the space cozy. The staircase to the upper floor is conveniently located within the living area. Adjacent to the living room, you’ll find a well-placed WC for added convenience with a cupboard useful for storage opposite. At the rear of the house, the well-equipped kitchen awaits, complete with a hob, built-in oven, and integrated appliances including a dishwasher, washing machine, and fridge/freezer. The kitchen also boasts double french doors that open out onto a charming garden with patio area, perfect for outdoor dining and relaxation. The ground floor is elegantly finished with wood flooring throughout, adding a touch of warmth and style to the home.
First FloorContinuing from the ground floor, the carpeted staircase leads you to the first floor, where you’ll find the property’s two bedrooms and family bathroom. Bedroom 1: This spacious double room features a storage cupboard, built-in wardrobes, a front aspect window, and a wall radiator, providing ample storage and comfort. Bedroom 2: Another double room, this one offers a rear aspect window and wall radiator that overlook the garden, creating a peaceful retreat. The family bathroom is equipped with a white bathroom suite, including a shower over the bath. Modern tiles adorn the wall around the bath, and this room also has a wall radiator and a side aspect window, ensuring a bright and functional space. The loft hatch is conveniently situated on the landing, providing access to additional storage. All rooms on this floor are bright and airy, enhancing the overall sense of space and light
GardenEntrance to the rear garden is accessible through the double french doors in the kitchen or via a side gate located up the driveway. This easy access is perfect for unloading shopping, getting the kids in and out safely, or bringing pets home after a walk. The rear garden features a well-maintained lawn area with mature shrub borders, a shed, storage for recycling bins, and a small patio area. Designed for low-maintenance living, this garden is ideal for relaxing, entertaining, or dining al fresco with friends and family.
DrivewayTo the side of the house, you’ll find parking for up to three vehicles on a tarmac driveway. Additionally, there is access to the rear garden through a gate located to the side of the driveway. This easy access is perfect for unloading shopping, getting the kids in and out safely, or bringing pets home after a walk. There is also additional parking to the front of the property.
Material Information Freehold Property, built C. 2022 Property still under a 10 year warranty Council Tax Band: B EPC Rating: B Mains Drainage, Gas, Water and Electric Combi Boiler located in kitchen - last serviced May 2024 Broadband: OFCOM: UltraFast Available (1,800Mbps) Flood Zone 1: Low Risk https://flood-map-for-planning.service.gov.uk/flood-zone-results?polygon=[[345933,120014],[345933,120015],[345950,120008],[345950,120007],[345933,120014]]¢er=[345941,120010]&location=TA12%206FS
Photo 10
Photo 3
Photo 7
Photo 2
Photo 11
Photo 4
Photo 21
Photo 8
Photo 1
Photo 12
Photo 6
Photo 13
Photo 22
Photo 15
Photo 18
Photo 14
Photo 20
Photo 23
Photo 16
Photo 5
Photo 17
Photo 19
Photo 9













