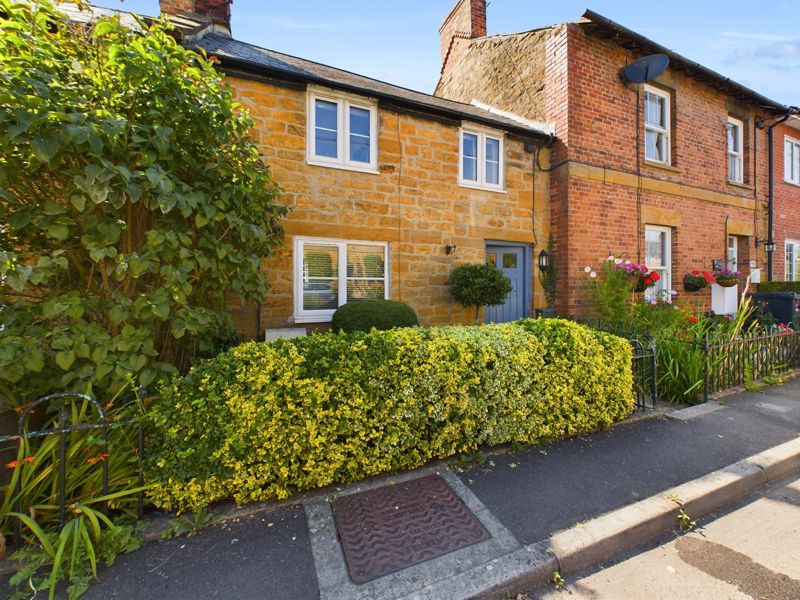2 bedrooms
1 bathroom
1 reception
2 bedrooms
1 bathroom
1 reception
ApproachPretty as a picture, this charming cottage exterior features a wrought iron railing frontage with gate, concrete path and mature shrubbery ensuring there is kerb appeal aplenty.
Living Space Entering the front door you are welcomed into the front lobby with further internal door opening to the rather eye-catching and elegant entrance hall which sets a rustic tone. The heart of the home is the living room which features a log burner which adds to the simple charm on offer and is perfect for cosy evenings. To the rear of the ground floor is the spacious kitchen with separate utility room and downstairs shower room. Two windows to the rear provide enchanting views to the mature cottage style garden.
Upstairs Two bedrooms are available on this floor, both with built-in wardrobes. The landing has 2 velux style windows which offer additional natural light. There is loft access in one bedroom with ladder, light and boarding.
Garden The back garden is a magical place which is a real gem, right at the back of the garden is your professionally built studio/big summer house. There's also a stone area at the back door for your table and chairs then as you walk through there is grass and plants all alongside.
Material information Freehold property, built c. 1880 Council Tax Band: B Mains Gas, Drainage, Water and Electric Currently no water meter Combi boiler was installed in 2021 and we have been informed this has been serviced annually The boiler is located in the Utility Room Log burner installed 2021 and has been swept annually Owners are responsible for the fence on the right hand side in the garden as it is in boundary Flood Zone 1: Low Risk OFCOM: Ultra Fast 1,000Mbps Broadband Available The property is located outside the Conservation Area of Martock
Photo 20
Photo 2
Photo 3
Photo 19
Photo 13
Photo 12
Photo 19
Photo 11
Photo 15
Photo 5
Photo 4
Photo 21
Photo 7
Photo 18
Photo 16
Photo 1















