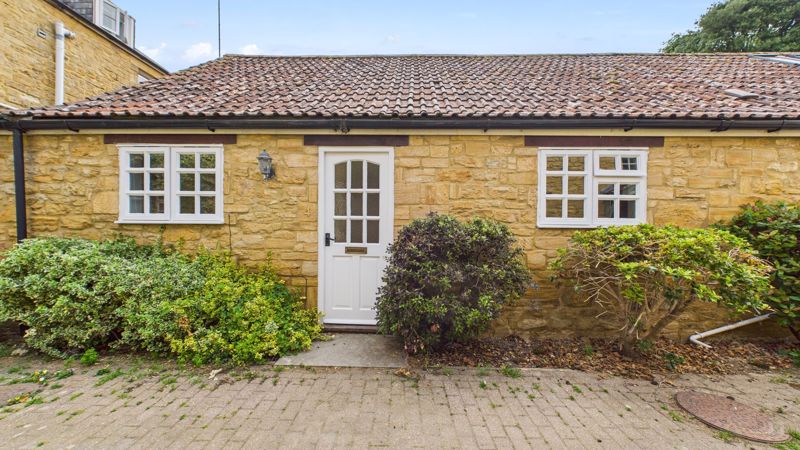2 bedrooms
1 bathroom
1 reception
2 bedrooms
1 bathroom
1 reception
ApproachEntrance into the courtyard with mature shrubs borders along the edge.
Entrance HallDouble glazed door to front, floor laid to tiles, storage cupboard with shelving, radiator, access to loft and doors to:
Lounge/DinerDouble glazed French doors to rear garden, wall lights, tiled floor and radiator.
Kitchen AreaRear aspect double glazed window, fitted kitchen comprising a range of wall and base units with worktops over, tiled splash backs, single bowl sink, electric hob with extractor over, electric oven, space for fridge freezer, tiled flooring and radiator.
Bedroom OneFront aspect double glazed window, two alcoves with hanging space (one housing the boiler) tiled flooring and radiator.
Bedroom TwoFront aspect double glazed window, tiled flooring and radiator.
BathroomRear aspect double glazed window, bath with shower over and mixer taps, pedestal wash hand basin, WC, tiled flooring, tiled walls, extractor fan and radiator.
ParkingThere are two allocated parking spaces.
Rear GardenInitial patio area with steps up to a lawned garden enclosed by fencing with gated access to side.
Material InformationCouncil Tax Band: B EPC Rating: C Mains Drainage, Water, Electric and Gas Broadband: OFCOM: Ultrafast Available (1800Mbps) Flood Zone 3 - Flood Zone 3 has high probability of flooding
Photo 4
Photo 8
Photo 9
Photo 1
Photo 7
Photo 2
Photo 10
Photo 5
Photo 3
Photo 6









