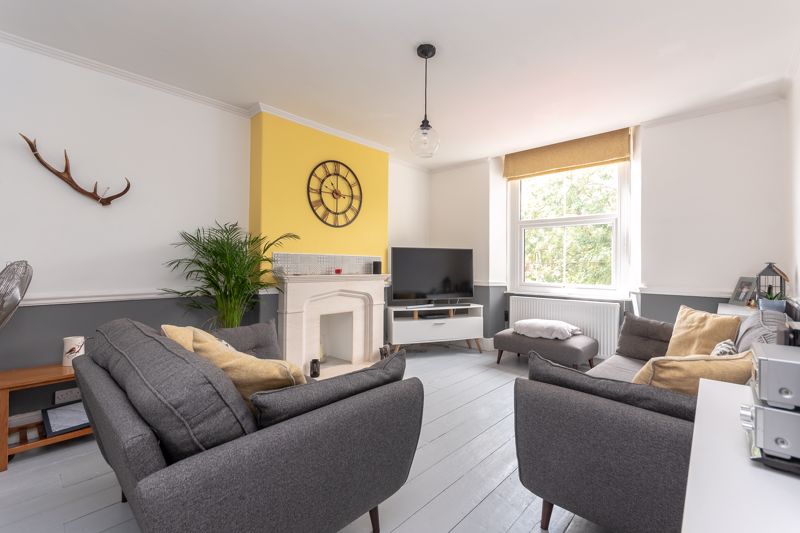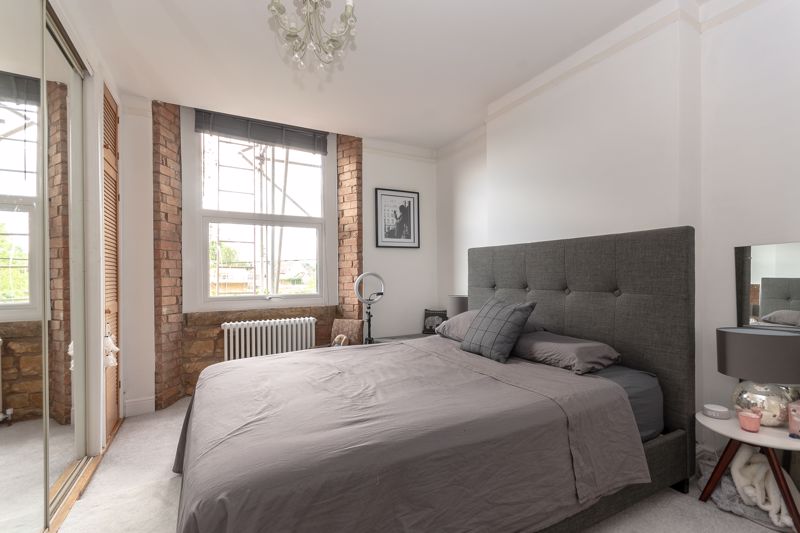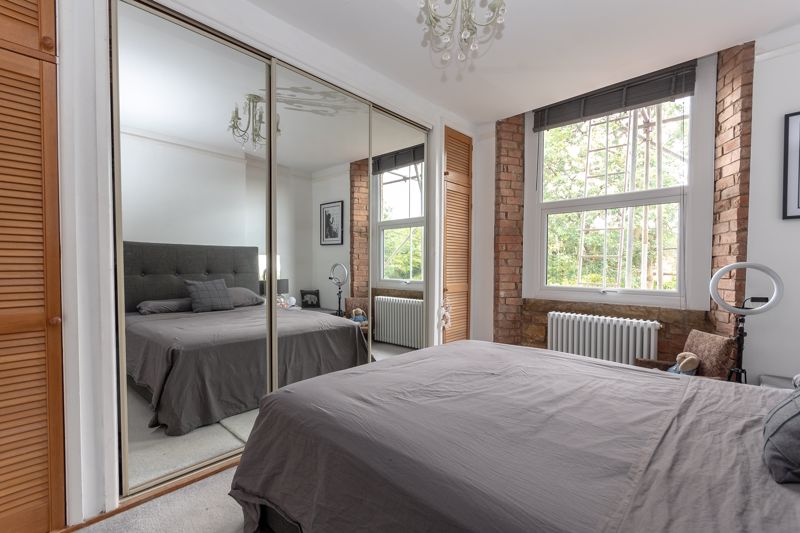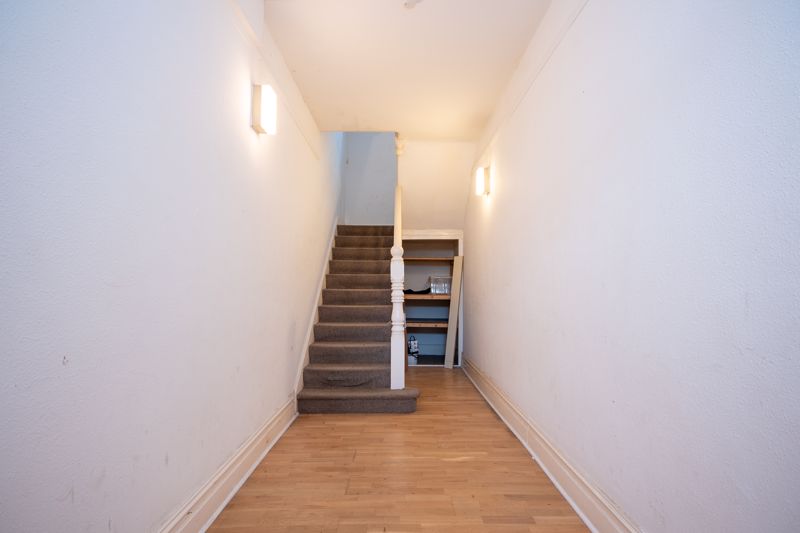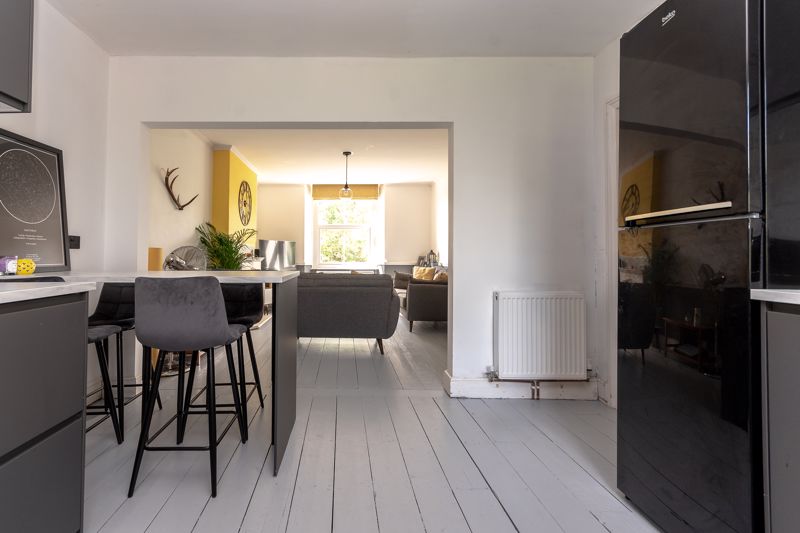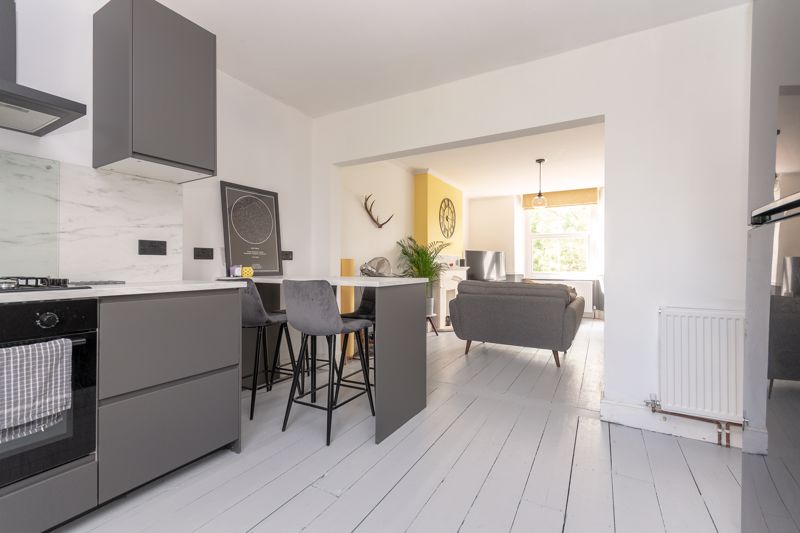1 bedroom
1 bathroom
1 reception
1 bedroom
1 bathroom
1 reception
Communal Entrance HallDoor to front and communal stairs.
Entrance HallPainted wooden floorboards and large storage cupboard.
Open Plan Kitchen/Living Room
Living Room16' 1'' x 11' 11'' (4.895m x 3.638m)Front aspect double glazed window, painted wooden floorboards, feature fireplace and radiator.
Kitchen12' 1'' x 11' 11'' (3.683m x 3.63m)Rear aspect double glazed window, fitted kitchen comprising a range of wall and base units with worktops over, one and a half bowl sink, gas hob with extractor over, electric oven, integrated dishwasher, plumbing for washing machine, space for fridge/freezer, painted wooden floorboards and radiator.
Bedroom12' 0'' x 8' 10'' (3.664m x 2.689m)Front aspect double glazed window, large built in wardrobe and radiator.
BathroomRear aspect double glazed window, bath with shower over and mixer taps, wash hand basin, WC and radiator.
ParkingThere is off road parking situated close by which is allocated for this apartment only.
AGENTS NOTEWe have a simple goal to provide you with an exceptional level of service, combining good old fashioned values with cutting edge marketing for your home. We are passionate about the local area and are always looking for ways to support our local community. Covering Yeovil, Sherborne, Crewkerne, Martock, South Petherton, Chard and Ilminster, along with surrounding towns and villages. We offer a full range of services including Sales, Lettings, Independent Financial Advice and Conveyancing. In fact everything that you could need to help you move.
Photo 11
Photo 7
Photo 9
Photo 8
Photo 2
Photo 3
Photo 1
Photo 4
Photo 5
Photo 6
