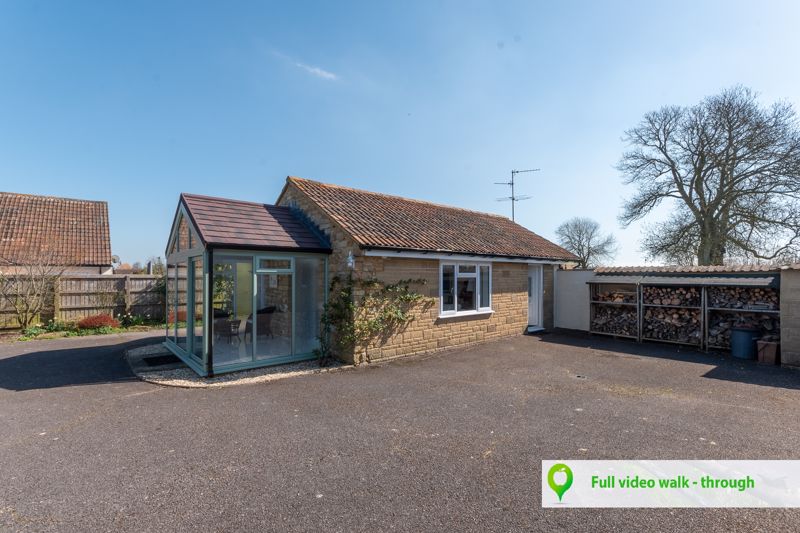1 bedroom
1 bathroom
1 reception
1 bedroom
1 bathroom
1 reception
Entrance HallDouble glazed door to side, laid to carpet and door to bedroom.
Kitchen/Living/Dining Room17' 2'' x 16' 10'' (5.245m x 5.125m)Two side aspect double glazed windows, fitted kitchen comprising a range of wall and base units with worktops over, single bowl sink, electric hob with extractor over, double electric oven, integrated dishwasher, washer/dryer, fridge/freezer, vinyl flooring in kitchen area, laminate flooring in dining/living area, two radiators, door to bathroom and double glazed French doors to conservatory.
Conservatory12' 2'' x 7' 9'' (3.702m x 2.352m)Front and side aspect windows with amazing views, tiled flooring and double glazed sliding patio doors.
Bedroom15' 2'' x 11' 0'' (4.625m x 3.341m)Side and rear aspect double glazed window, double built in wardrobe, newly fitted carpet and radiator.
Shower RoomSide aspect double glazed window, shower cubicle, wash hand basin with vanity, WC, tiled splash backs, extractor fan and heated towel rail.
ParkingOff road parking for 1 car.
GardenManageable garden laid to gravel enclosed by fencing with side access
AGENTS NOTEWe have a simple goal to provide you with an exceptional level of service, combining good old fashioned values with cutting edge marketing for your home. We are passionate about the local area and are always looking for ways to support our local community. Covering Yeovil, Sherborne, Crewkerne, Martock, South Petherton, Chard and Ilminster, along with surrounding towns and villages. We offer a full range of services including Sales, Lettings, Independent Financial Advice and Conveyancing. In fact everything that you could need to help you move.
Photo 13
Photo 12
Photo 9
Photo 5
Photo 4
Photo 1
Photo 15
Photo 8
Photo 10
Photo 11
Photo 6
Photo 3
Photo 2
Photo 7
Photo 15





.jpg)





.jpg)


