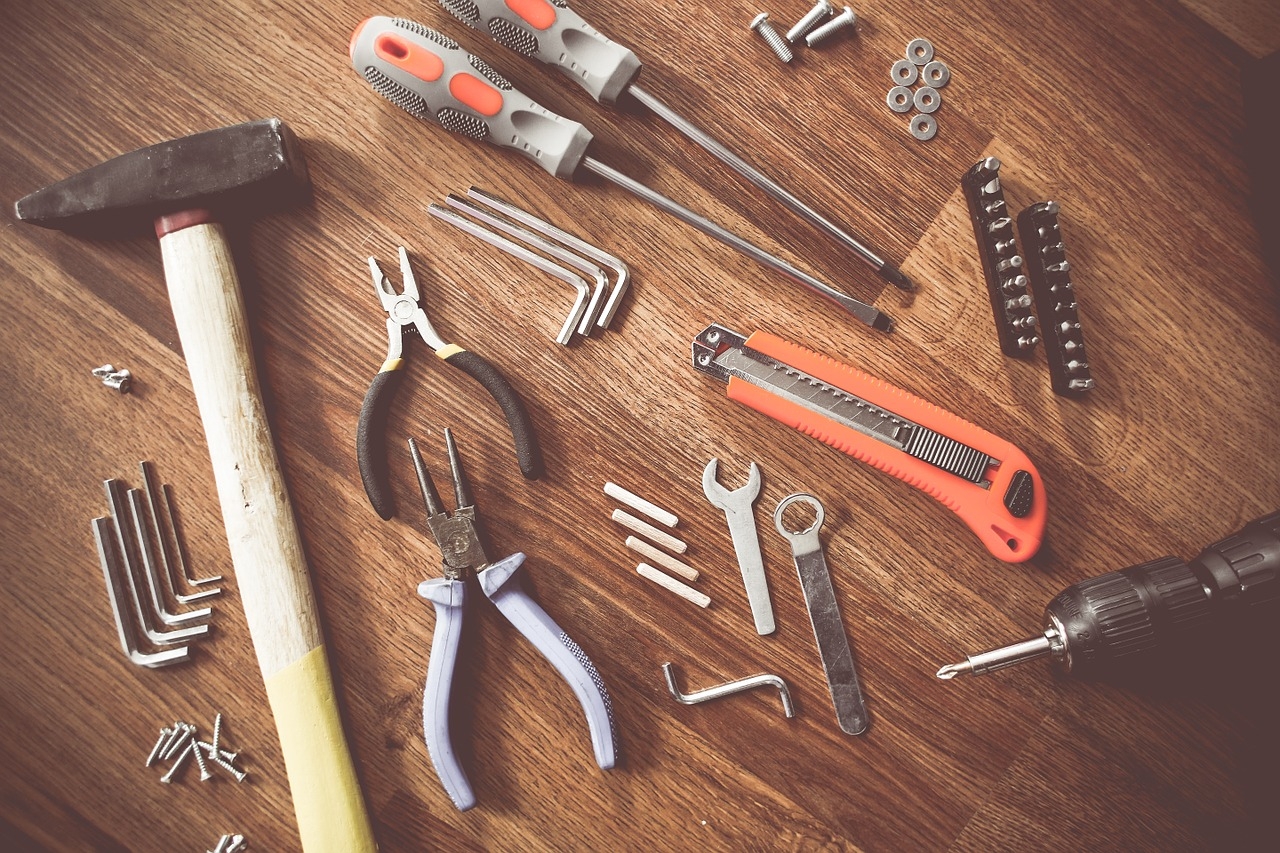Q: We need more space but we love the location of our house so don’t really want to move. Is there a ‘clever’ way of making more space and will the value of our house increase by the amount we spend?
A: Well, the obvious answer is to add space by converting a garage or building an extension. If you’d like more family space then a garage conversion or single storey addition may be just what you need. If it’s extra bedroom/s you’re after then you could either build over a garage, in which case you will need to dig down to expose your foundations for inspection by a Building Control Officer before making any plans; or build a two-storey extension, which obviously comes at the highest cost. The alternative, however, is to consider including a ground floor bedroom in any single storey plans.
The most important thing you need to think about is your garden – how big is it and how much of it are you willing to sacrifice for the extension? Taking too much and ending up with a large house and small garden could tarnish its appeal when you do come to sell it. The other thing is access to the new room/s and the flow of the house, so a possible change of the existing layout to incorporate new doorways, open spaces, etc.
It’s worth noting that extensions are disruptive and building work is messy, but with the extra room created, it could feel like you have actually moved to a new house! Your immediate reward will be a greatly improved home and home life, and it could increase the value of your home by around 10%. This figure would of course vary depending on several factors so it would be a good idea to get your local estate agent round for some tailored advice.
If you don’t want or can’t afford to sacrifice any garden space but need an extra bedroom, have you thought about a loft conversion? They are known to be the best value for money as they add space without taking any away, and cost much less than an extension per square metre. Most lofts with a roof height of more than 2.4 metres are suitable for conversion and many don’t need Planning Permission (but it’s best to get plans drawn up, then check with your Local Authority). Bear in mind that the whole loft space won’t be useable due to head height but eaves storage can be extremely useful. You’ll also need somewhere to put your new staircase. A loft conversion can add around 10% to the value of your home - the same as an extension, with a smaller price tag.
You could remodel the existing layout of your home to create more useable space. The amount of work required to do this, the cost, level of disruption and return could vary greatly and would be determined by your plans. Again, it would be a good idea to invite a local estate round to discuss your specific property and plans with you.
To discuss your property and the options, pop into the office or give us a call.



Share this with
Email
Facebook
Messenger
Twitter
Pinterest
LinkedIn
Copy this link